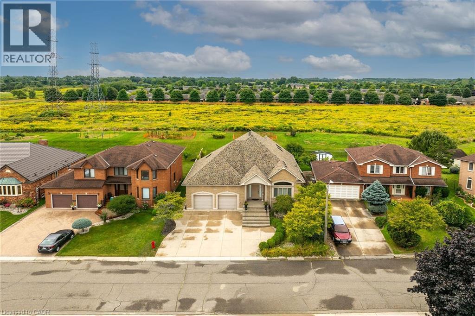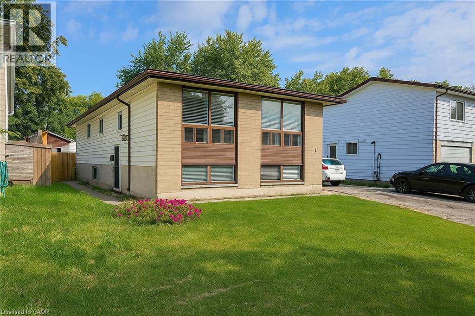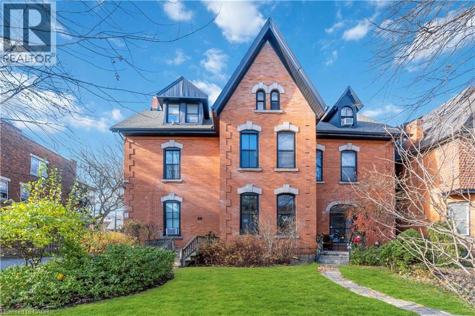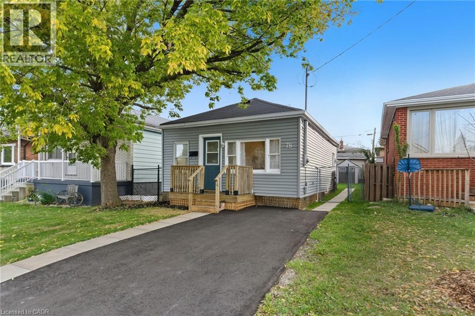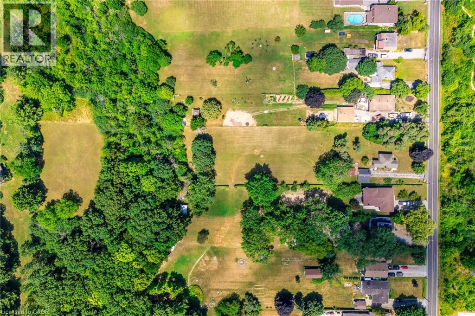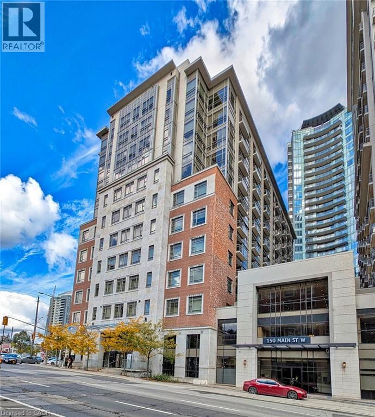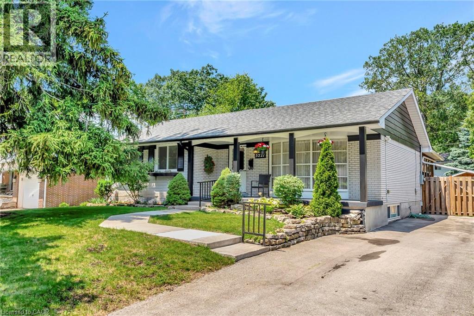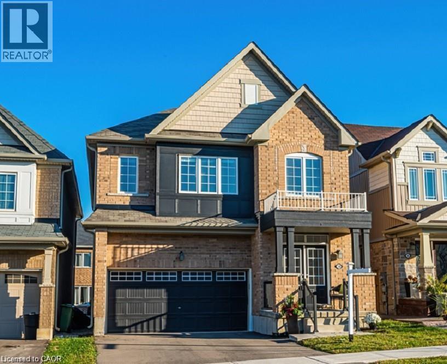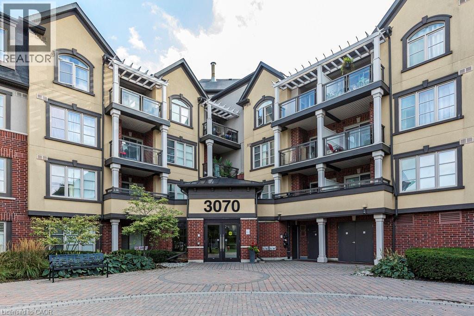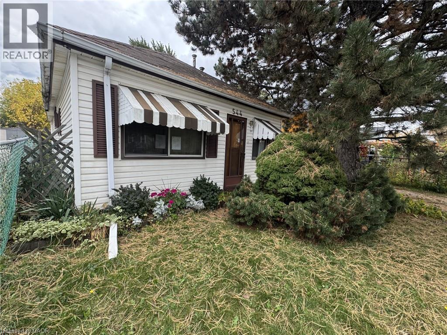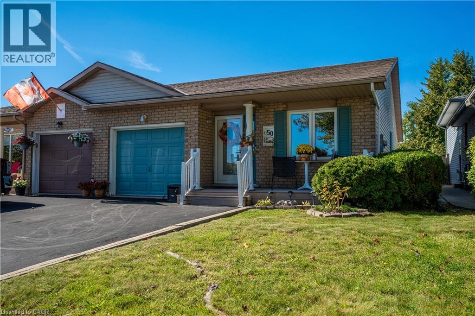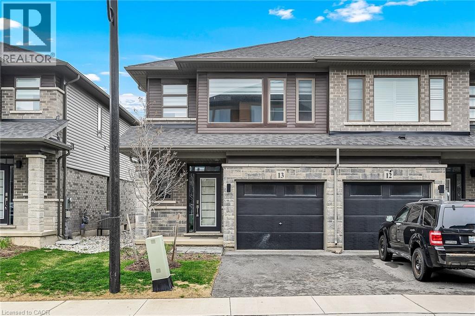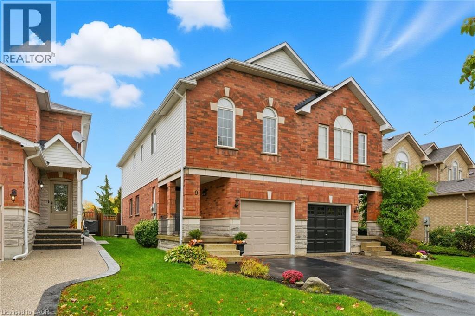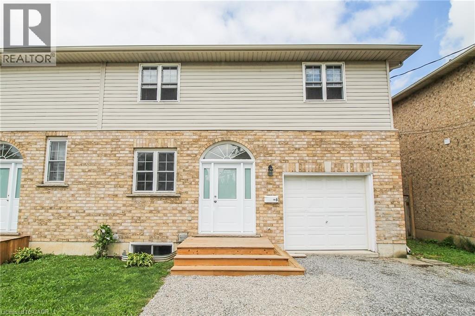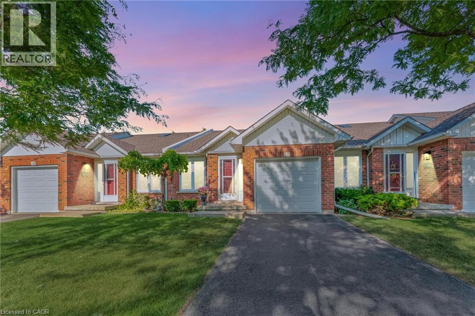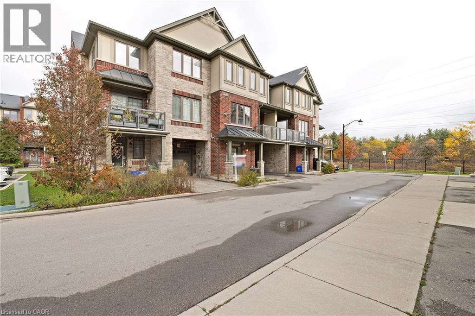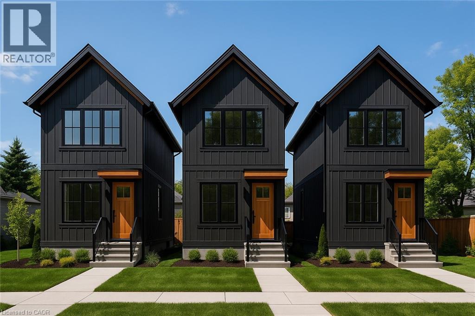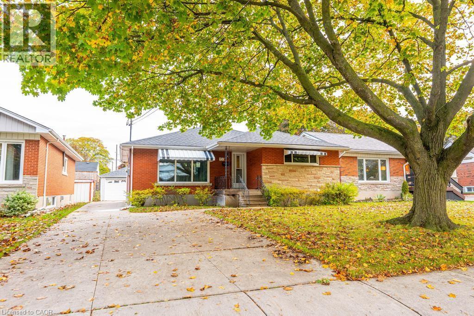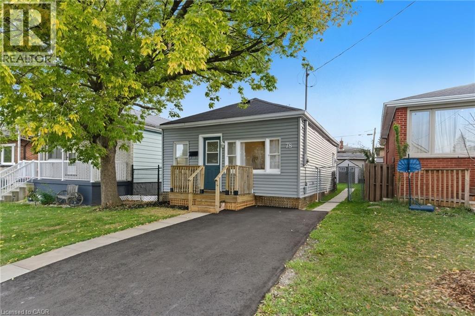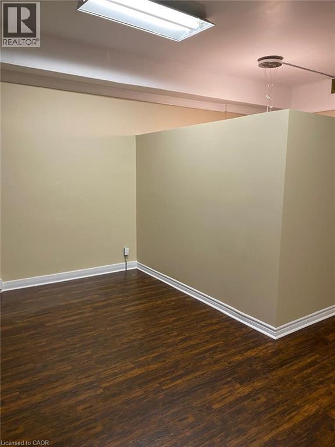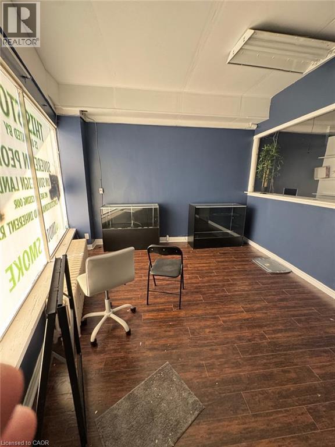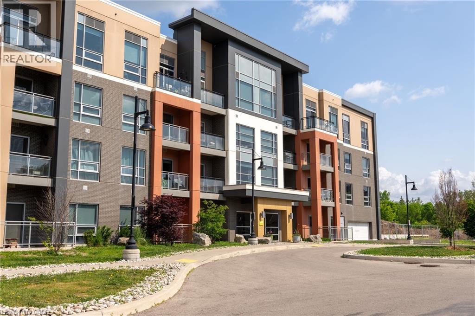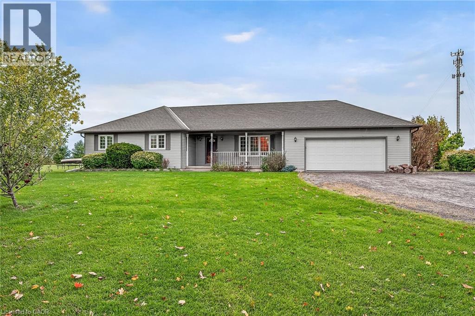117 Christopher Drive
Hamilton, Ontario
Executive home for lease with in-law suite & heated saltwater pool! Ideal for executives, families, or those between homes. Flexible lease term: 6 months to 1 year. Stunning open concept layout with cathedral ceilings, gleaming hardwood floors & formal dining, living & family rooms. Gourmet kitchen with breakfast bar, granite counters & dinette. Spacious master suite with walk-in closet & luxurious ensuite featuring deep soaker tub. Lower level boasts a large rec room & 2 extra bedrooms for guests. No rear neighbours, fully fenced yard, covered porch & outdoor 2-pc bath. Perfect for entertaining or relaxing by the pool. Built with high-end materials & quality throughout. You will not be disappointed! 6-12 Month Lease Only. (id:47594)
RE/MAX Escarpment Realty Inc.
117 Christopher Drive
Hamilton, Ontario
Stunning custom-built bungalow offering over 4,000 sq. ft. of beautifully finished living space! Featuring an open-concept layout with cathedral ceilings, gleaming hardwood floors, and elegant formal living, dining, and family rooms. The gourmet kitchen boasts granite countertops, a breakfast bar, and a bright dinette area. The spacious primary suite includes a walk-in closet and a luxurious ensuite with a deep soaker tub. The fully finished lower level boasts a large recreation room, two additional bedrooms, and a full in-law suite with 8.5-ft ceilings, a second kitchen, and a private walk-up to the garage and side entrance—perfect for extended family or guests. Enjoy outdoor living at its best with a covered deck, saltwater in-ground pool (2020), outdoor 2-pc bath, and no rear neighbours. The fully fenced yard and high-end finishes throughout make this home ideal for entertaining or relaxing in style. Truly a masterpiece of quality and design—you will not be disappointed! Roof (2020). (id:47594)
RE/MAX Escarpment Realty Inc.
16 Garrow Drive
Hamilton, Ontario
LEGAL DUPLEX! You've just stumbled upon your newest income property and it's a beauty! This well maintained home has it all. Two separate, income producing units with their own hydro meters and in suite laundry. The main floor boasts three bright bedrooms and one full bathroom. The lower unit has two generously sized bedrooms and one full bathroom. Conveniently located seconds from highway access and minutes to schools, including Mohawk College. Walking distance to the local parks and the Garth Reservoir. Close to all major amenities, while being tucked into a quiet neighbourhood. Both units contain wonderful tenants. Start collecting those rent cheques! Don't wait on this one. (id:47594)
RE/MAX Escarpment Realty Inc.
80 East Avenue S Unit# 2
Hamilton, Ontario
Spacious newly renovated 2 bed, 1 bath Apartment with 2 parking spaces and in suite laundry in the popular Stinson Neighbourhood. This bright and creatively designed unit with exposed brick and ample storage/closet space, located on the 2nd floor of a stately Victorian triplex has a south facing balcony and modern finishings throughout. Unit available Mid December onward. Tenant to pay base rent + sep gas + sep hydro. Please provide credit report, proof of income and employment. Landlord is related to LA. RSA (id:47594)
RE/MAX Escarpment Realty Inc.
78 Delena Avenue N
Hamilton, Ontario
Beautifully renovated 2-bedroom detached home in a quiet residential neighbourhood available! Featuring updated laminate and vinyl floors throughout and a modern kitchen with stainless steel appliances. On-site laundry included. Enjoy a private fenced backyard with a freshly built deck. The main floor offers a comfortable primary bedroom and a 4-piece bathroom, plus an additional room perfect for a home office or child’s bedroom. Tenant is responsible for all utilities including heat, hydro, water, and gas. Tenant is also responsible for lawn maintenance and snow removal. In Suite laundry! (id:47594)
RE/MAX Escarpment Realty Inc.
1412 Old York Road
Burlington, Ontario
Rare 2-acre Lot within Burlington City Limits! This exceptional double lot (120’ x 728’) offers endless potential – renovate the existing home, build your dream estate, or sever into two lots for future development. Enjoy an expansive backyard that opens to a serene private forest, complete with a stream and a picturesque clearing – your own peaceful retreat. Experience the charm of country living just minutes from shops, restaurants and highway access. Private, tranquil, and full of opportunity – rare properties like this are hard to find! Buyer to validate all information with the appropriate jurisdictions. Don’t be TOO LATE*! *REG TM. RSA. (id:47594)
RE/MAX Escarpment Realty Inc.
150 Main Street W Unit# 801
Hamilton, Ontario
This premium urban residence on the sunny southeast corner redefines luxury living. Imagine waking each day where two generous sized balconies unveil unbeatable views that seamlessly blend the vibrant energy of the city skyline with the serene, natural beauty of the distant escarpment. Floor-to-ceiling windows bathe the entire unit in an abundance of natural light, illuminating a meticulously designed, carpet-free, modern interior. The open-concept layout masterfully blends living and entertaining spaces. Culinary adventures await in a sleek, contemporary kitchen. The generous sized primary bedroom, complete with a luxurious full ensuite, promises a private retreat from the urban bustle. An additional spacious bedroom and a secondary three-piece bathroom offer versatile accommodation. In-suite laundry adds a layer of convenience that speaks to modern sensibilities. And when the desire for fresh air calls, those two open balconies transform into your private, serene outdoor havens – perfect for morning coffee or a quiet evening cocktail. The luxury extends far beyond your front door. Residents are invited to indulge in an array of world-class amenities designed to enrich every aspect of life. Stay active in the state-of-the-art gym, unwind in the shimmering indoor pool, or host unforgettable events in the sophisticated party room. The inviting BBQ courtyard offers a social hub for creating cherished memories with friends and neighbours. Location is everything. Step outside and find yourself immersed in the heart of the city's cultural pulse. World-class art galleries, unparalleled shopping, gourmet dining, prestigious theatres, and vibrant entertainment along with the library and public transportation are equally accessible. Experience the very best of city living in a premium setting, where unparalleled views, sophisticated design, abundant amenities, and an unbeatable central location converge to create your ultimate urban sanctuary. (id:47594)
RE/MAX Escarpment Realty Inc.
5227 Mulberry Drive
Burlington, Ontario
Welcome to 5227 Mulberry Drive, nestled in Burlington’s beautiful and mature Elizabeth Gardens neighborhood. This three-bedroom, two-bath bungalow is surrounded by quiet streets and lush, established trees, while still being close to schools, parks, shopping, and recreation. Recent updates include fresh paint and new flooring in the living, dining, and bedrooms, along with new windows in the bedrooms and bathroom. A seasonal sunroom off the dining room offers an abundance of natural light and a relaxing spot to enjoy much of the year. The finished basement is warm and comfortable with spray foam insulation, a cozy gas fireplace, and built-in surround sound, perfect for movie nights. A hobby room, workshop/storage space, laundry, three-piece bath, and large cold room add to the functionality. Step outside to the expansive backyard with endless potential and a hydro-wired shed. Parking is a breeze with a single-car driveway that fits up to three vehicles, offering both comfort and convenience. Other highlights include an owned on-demand hot water heater and durable 50-year shingles, adding peace of mind for years to come. Don’t miss this fantastic opportunity to own a well-cared-for home in a quiet, established neighborhood! (id:47594)
RE/MAX Escarpment Realty Inc.
38 Mccargow Drive
Caledonia, Ontario
pacious detached 2-storey home in Caledonia's beautiful Empire Avalon neighbourhood. Built in 2017 and offering 2,461 sq ft above grade, this well-maintained residence features 4 bedrooms and 2.5 bathrooms, ideal for families in need of space and comfort. The open-concept main floor provides a seamless flow between living, dining, and kitchen areas, perfect for everyday living and entertaining. Upstairs, four generous bedrooms provide privacy and convenience for the whole household. Located in a family-oriented neighbourhood close to schools, parks, and amenities, this home combines function with lifestyle. Full unfinished basement adds plenty of storage. Tenants to provide Equifax credit report, employment history, pay statements, and references. Tenant to pay all utilities. (id:47594)
RE/MAX Escarpment Realty Inc.
3070 Rotary Way Unit# 401
Burlington, Ontario
Welcome to this beautiful penthouse-level condo located in the highly sought-after Alton Village community. This bright and spacious unit features an open-concept layout that seamlessly blends the living, dining, and kitchen areas — perfect for entertaining family and friends. The modern kitchen boasts granite countertops, a breakfast bar, stylish backsplash, ceramic tile flooring, under-valance lighting, and upgraded cabinetry. Enjoy elegant engineered hardwood flooring throughout the main living areas. Retreat to the serene primary bedroom featuring a striking Palladium window, a generous walk-in closet with custom built-ins, and easy access to a 4-piece bathroom. The convenience of in-suite laundry is included with a stacked washer and dryer in a dedicated laundry room. Step through sliding doors to your private, covered balcony offering beautiful views — an ideal spot for morning coffee or evening relaxation. This low-rise condo offers the perfect blend of comfort, style, and convenience in one of Burlington’s most desirable communities. (id:47594)
RE/MAX Escarpment Realty Inc.
544 Quebec Street
Hamilton, Ontario
Great investment opportunity in Hamilton’s east end. This detached 2-bedroom, 1-bath bungalow sits on a 34 x 105 ft lot, offering excellent potential for renovation or re-development. The home features a functional layout with good-sized living areas and a detached single-car garage plus driveway parking. Perfect for investors, handymen, or those eager to put their personal touch on a property with strong fundamentals. Located in a quiet, established neighbourhood close to parks, schools, public transit, and shopping. The property is being sold in “as is” condition, providing the ideal blank canvas for your next project. (id:47594)
RE/MAX Escarpment Realty Inc.
50 Scottacres Boulevard
Caledonia, Ontario
This charming 3+1 bedroom bungalow offers the perfect blend of comfort and functionality. Featuring an attached garage with inside entry, open-concept main floor, and wide doorways for accessibility, this home is designed with everyday convenience in mind. The main floor laundry adds ease to your routine, while the finished lower level provides a fantastic setup for extended family or guests, complete with an additional bedroom, full bath, kitchenette and cozy gas fireplace Step outside and enjoy the deep backyard, complete with a spacious deck and above-ground pool, perfect for entertaining or relaxing on summer days. Located in a friendly Caledonia neighbourhood close to parks, schools, and amenities, this home truly has something for everyone. Experience easy living with room for the whole family — right here in Caledonia (id:47594)
RE/MAX Escarpment Realty Inc.
61 Soho Street Unit# 13
Stoney Creek, Ontario
Welcome to 61 Soho Street—a stunning, 1602 sq ft freehold end-unit townhome built by Losani Homes in 2023, nestled in the sought-after Central Park community. This beautifully designed home offers an open-concept main floor featuring a spacious living and dining area, perfect for both everyday living and entertaining. The modern kitchen boasts stainless steel appliances, quartz countertops, and sleek, durable flooring that adds style and easy maintenance.The bright and airy great room offers large windows and a patio door to enjoy serene sunset views. Upstairs, you’ll find 3 generously sized bedrooms, 2.5 bathrooms, and the convenience of second-floor laundry. This location is a commuter’s dream with quick access to highways and public transit. You’ll also enjoy close proximity to shopping centers, schools, parks, a movie theatre, and a recreation centre. Move-in ready and filled with modern touches—this home has everything you’re looking for! (id:47594)
RE/MAX Escarpment Realty Inc.
9 Slater Court
Waterdown, Ontario
Welcome to this beautifully updated three-bedroom semi-detached home in West Waterdown, perfectly located near the Bruce Trail, parks, schools, shops, and great local restaurants. Freshly painted in neutral designer tones, this home shines with a long list of thoughtful updates. The main floor features new luxury vinyl flooring (2025), offering a warm and inviting feel through the bright living and dining areas and the refreshed kitchen with new refrigerator (2025). Upstairs, you’ll find three comfortable bedrooms, including a spacious primary retreat with an updated ensuite and generous closet space. The primary and one other bedroom feature brand-new luxury vinyl flooring, while the third—set over the garage—has new carpeting (2025), ideal as a bedroom, office, or guest space. All bathrooms were updated in 2024, giving the home a modern touch throughout. Other major updates include the furnace and A/C (2021), roof (2015), front and garage doors (2020), and fence (2022). The unfinished basement provides excellent storage or future finishing potential. Outside, enjoy a private fenced yard—perfect for relaxing or entertaining. With scenic trails, great schools, and everyday conveniences just minutes away, this move-in-ready home offers exceptional value in one of Waterdown’s most desirable neighbourhoods! Don’t be TOO LATE*! *REG TM. RSA. (id:47594)
RE/MAX Escarpment Realty Inc.
27b Walnut Street
St. Catharines, Ontario
Welcome to this bright and functional 2-storey semi-detached home located in the sought-after Secord Woods neighbourhood. Enjoy easy access to local amenities, shopping, schools, parks, the Merritton Community Centre, and major transit routes. Situated on a large in-town lot this property offers no rear neighbours, creating a peaceful setting with mature trees providing excellent privacy. Step inside to a warm and inviting open-concept main floor filled with natural light throughout the spacious living, dining, and kitchen areas. The kitchen features patio doors leading to a private rear deck, perfect for barbecues and outdoor entertaining. A convenient 2-piece bathroom completes the main level. Upstairs, you’ll find three generous bedrooms with large closets, fresh new carpet, and a bright 4-piece bathroom. Thoughtful touches like motion sensor lighting in common areas add comfort and convenience throughout the home. The fully finished basement includes a huge 4th bedroom (or recreation room/office) with its own 3-piece ensuite, plus a dedicated laundry area. Additional features include: 100-amp electrical service with updated breakers, central air conditioning (2016), new carpeting and paint (2024), new front door (2023), attached single-car garage with side entry, double-wide driveway for extra parking, fully fenced backyard. Ideal for a growing family or as an excellent investment opportunity. Vacant possession available on December 15, 2025 - move in before Christmas! (id:47594)
RE/MAX Escarpment Realty Inc.
25 Kitty Murray Lane Unit# 17
Ancaster, Ontario
Experience Exceptional Adult-Lifestyle Living in Ancaster Welcome to this beautifully maintained bungalow townhome in the highly desirable Bungalows of Meadowlands community. Ideally located just steps from public transit, restaurants, grocery stores, and shopping, and offering quick access to Highway 403 and the Lincoln M. Alexander Parkway, this home truly offers the best of comfort and convenience. With approximately 1,090 sq. ft. of thoughtfully designed living space, this bright and airy home features vaulted ceilings and a skylight, creating an open and inviting atmosphere. Enjoy seamless indoor-outdoor flow with a private patio—ideal for relaxing or entertaining. The fully finished basement adds incredible value and versatility, offering a second kitchen, a spacious recreation room with a cozy fireplace, and additional living space—perfect for extended family, guests, or entertaining. Whether you're downsizing or seeking a low-maintenance lifestyle, this charming bungalow offers comfort, style, and unbeatable location all in one package. RSA (id:47594)
RE/MAX Escarpment Realty Inc.
1169 Garner Road E Unit# 33
Ancaster, Ontario
Three Storey executive townhouse. 1,600 square feet of living space. 3 bedrooms & 2.5 baths. Features include a large foyer/mudroom, open concept living/dining area, modern kitchen with quartz counter-tops, S/S appliances, main level laundry and a huge master bedroom with Ensuite. Private deck. Garage with inside entry PLUS a covered carport with extra visitor parking for guests. Located Just A Few Minutes to The Famous Meadowlands Power Centre, and Close to Highway Access. Walking Distance to Schools & Bus Stops (id:47594)
RE/MAX Escarpment Realty Inc.
641 Limeridge Road E
Hamilton, Ontario
Discover a rare investment opportunity in a prime Hamilton Mountain location—complete with drawings for three future triplexes. This property combines immediate rental income with exceptional development potential, offering the best of both worlds for savvy investors or visionaries ready to build. The existing 4-bedroom home has been thoughtfully updated, blending functionality with inviting, contemporary charm. The bright, open layout includes a spacious living area, a well-equipped kitchen with generous cabinetry, and a finished loft perfect for a home office, studio, or creative retreat. With three-car parking plus a garage, there’s no shortage of space for family or tenants alike. The lower level provides additional flex space—ideal for a potential second unit. Conveniently located just minutes from the LINC, public transit, schools, shopping, and major amenities, this property is perfectly positioned for both comfort and connectivity. Currently rented for $2,616.25 per month, it delivers strong, steady cash flow while offering the exciting prospect of a multi-residential future. Whether you choose to hold, enhance, or build, this is an address where opportunity meets potential. (id:47594)
RE/MAX Escarpment Realty Inc.
155 Wise Court
Hamilton, Ontario
Charming 3-bedroom bungalow offering endless potential! Featuring a separate entrance to the basement, ideal for a future in-law suite or income opportunity. The home is near completion — perfect for a buyer with a vision to add the finishing touches and complete the project with minimal costs remaining. Great layout with bright, spacious rooms and a solid foundation to build upon. Situated in a desirable area close to schools, parks, and all amenities. A fantastic opportunity to create your dream home or investment property! (id:47594)
RE/MAX Escarpment Realty Inc.
78 Delena Avenue N
Hamilton, Ontario
Beautifully renovated 2-bedroom detached home in a quiet residential neighbourhood available! Featuring updated laminate and vinyl floors throughout and a modern kitchen with stainless steel appliances. On-site laundry included. Enjoy a private fenced backyard with a freshly built deck. The main floor offers a comfortable primary bedroom and a 4-piece bathroom, plus an additional room perfect for a home office or child’s bedroom. (id:47594)
RE/MAX Escarpment Realty Inc.
264 King Street
Welland, Ontario
Come see this 1 Bedroom unit at an amazing location, right on King St, in Welland. Easy access to restaurants, shops, and the beautiful canal! Everything you need right at your fingertips. Note, Utilities are additional (Percentage of Gas and Water, and Hydro is separate). Please note photos in this listing represent the unit PRIOR to the last tenant. Unit can be returned to this, or negotiated with tenant. Unit MUST have one month's notice for work to be completed. (id:47594)
RE/MAX Escarpment Realty Inc.
264 King Street
Welland, Ontario
Come see this multi-purpose unit before it's too late! This unit has a VERY wide variety of uses, including Office Space, Medical, restaurant, Cafe, Grooming, Day Care, Retail, and MORE! VERY few restrictions. Rent is plus TMI (25% of Water/Gas/Taxes), Hydro is separate. Unit can be remodeled to your uses. Bookings can be done anytime, very flexible! (id:47594)
RE/MAX Escarpment Realty Inc.
4040 Upper Middle Road Unit# 103
Burlington, Ontario
Welcome to 103-4040 Upper Middle Road – Park City Condominiums in the heart of Tansley, where stylish design meets everyday convenience. This beautifully updated 1 bedroom + den, 1 bathroom ground-floor unit offers 657 sq. ft. of bright, open living space with soaring ceilings, sleek finishes, and a flexible layout perfect for working from home or hosting guests. Skip the elevator and enjoy the ease of main-floor living, complete with a larger private terrace ideal for relaxing, BBQing, or entertaining. The spacious primary bedroom features direct walk-out access to the terrace, creating a seamless indoor-outdoor flow and the perfect spot for your morning coffee. You’ll also love the functional den—perfect for a home office, nursery, or bonus lounge area—as well as the underground parking, separate storage locker, and a thoughtfully designed interior that truly lives large. This unit is loaded with quality upgrades throughout—see supplements for the full list of enhancements that make this home stand out. Located steps from Tansley Woods Park, with its trails, pickleball courts, and playground, and within walking distance to Farm Boy, Starbucks, restaurants, and Millcroft Shopping Centre. Quick access to the QEW, 403, and Appleby GO makes commuting a breeze. With modern style, smart design, and a prime location, this home is a fantastic fit for first-time buyers, downsizers, or investors. (id:47594)
RE/MAX Escarpment Realty Inc.
2905 South Grimsby Road 6
Smithville, Ontario
Well cared for fully finished 3 bedroom, 2.5 bath bungalow with two fireplaces (gas & wood stove) situated on fenced 2.24 acre property. Large driveway with ample parking for approximately 10 cars. House is set back a good distance from road & contains two separate entrances (from side of house & from inside garage) to lower level allowing for potential future in-law set up capability. Crown moulding & hardwood flooring is featured throughout the living room, hallway & all bedrooms. Eat-in kitchen showcases oak kitchen cabinets, ceramic backsplash, breakfast bar island, built-in oak desk plus built-in oak hutch/buffet combo, hardwood flooring & patio door to deck & rear yard. Corner gas fireplace with lovely oak surround in living room. Generous sized primary bedroom with walk-in closet & 4 piece ensuite with separate shower & jetted tub. Convenient main floor laundry room provides access to lower level & covered patio & side yard. Lower level offers additional living space with an oversized rec room with laminate flooring & a WETT certified wood stove, den with built-in shelving & a cozy game room plus utility & storage rooms. Newer furnace & central air (2019). Country living with close proximity to main road. Several nearby amenities. Only about a 20 minute drive to Upper Centennial Parkway in Stoney Creek via Highway 20. (id:47594)
RE/MAX Escarpment Realty Inc.


