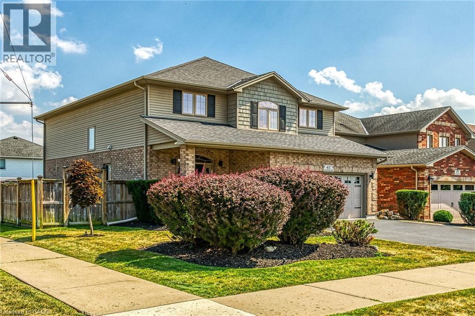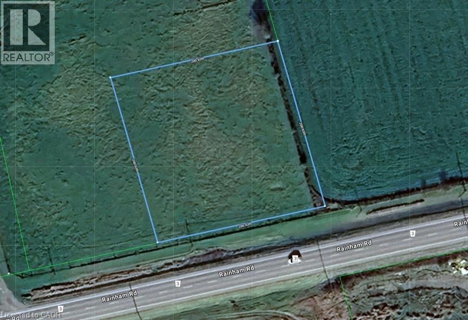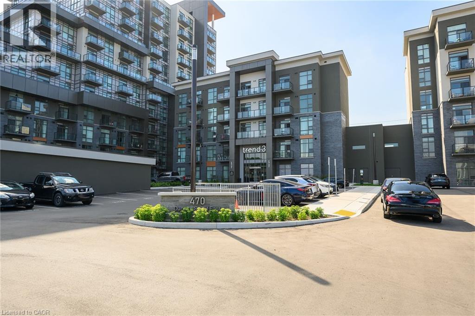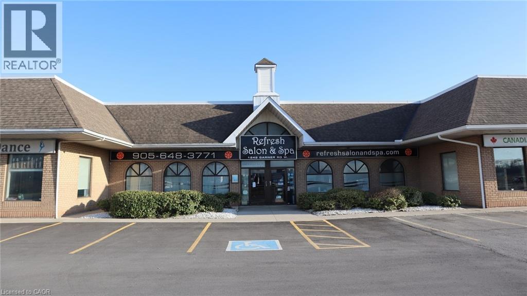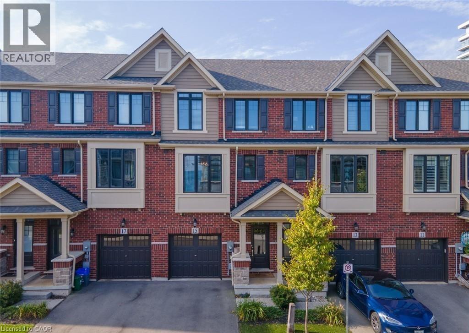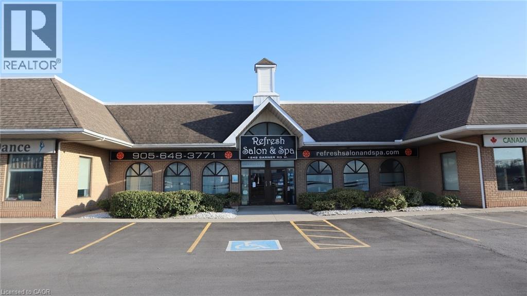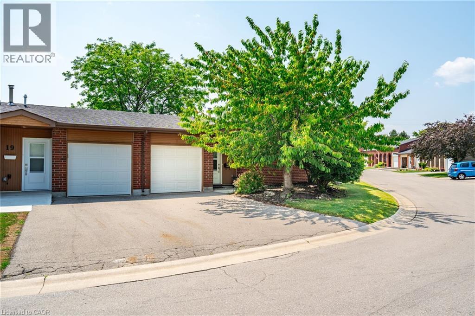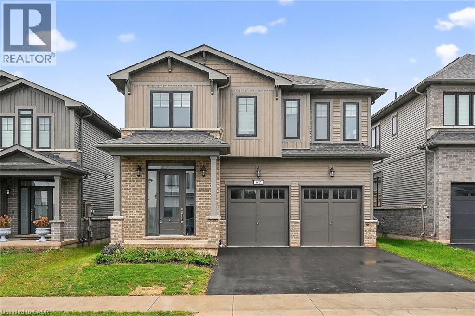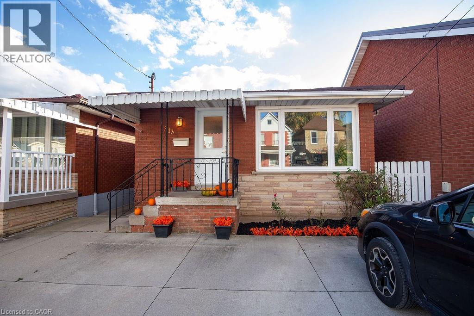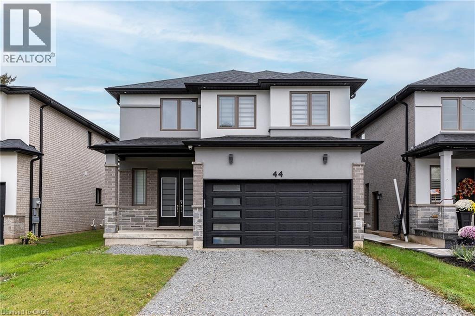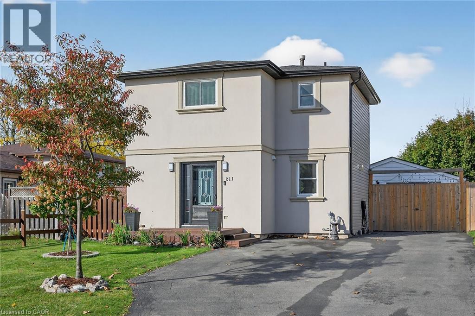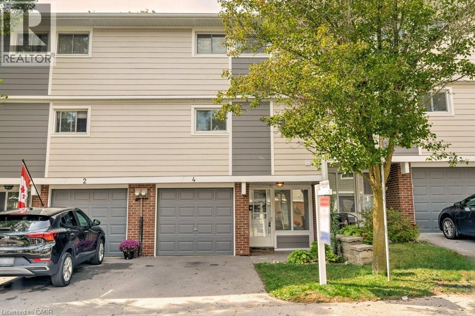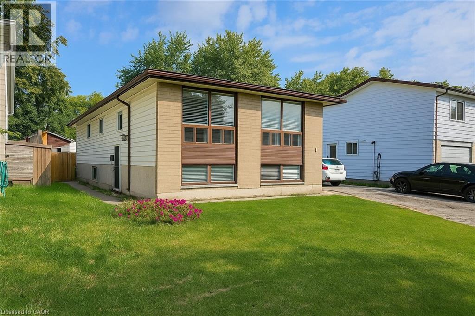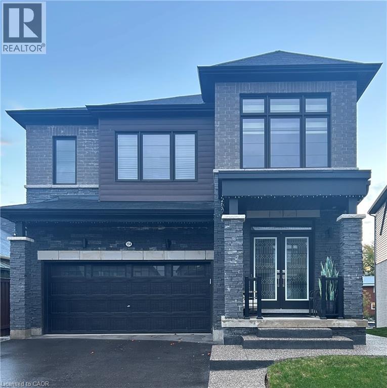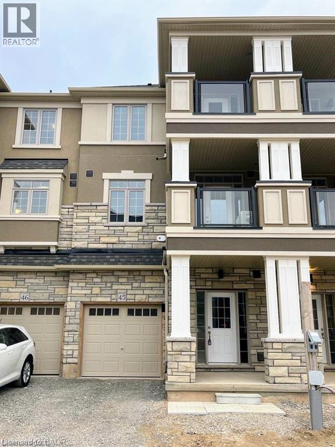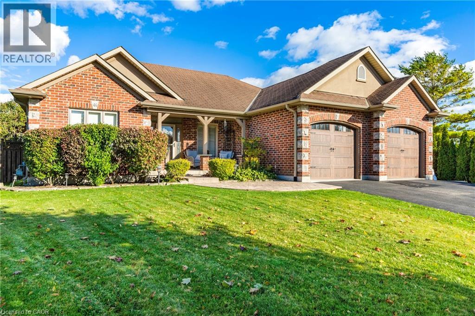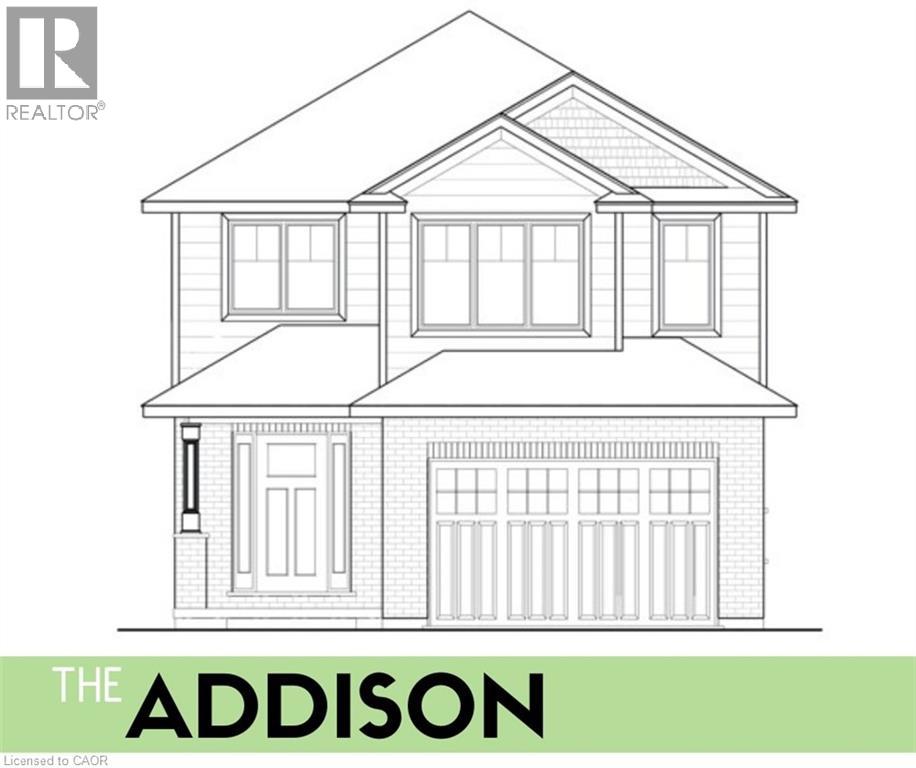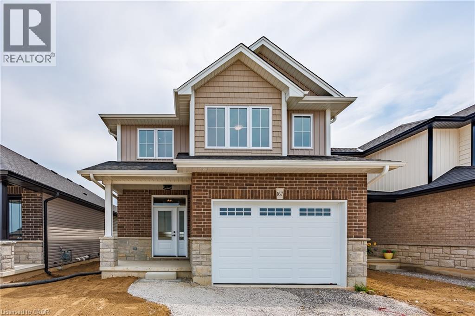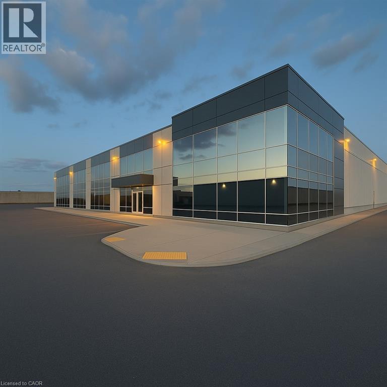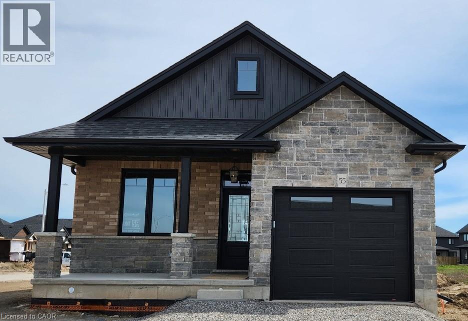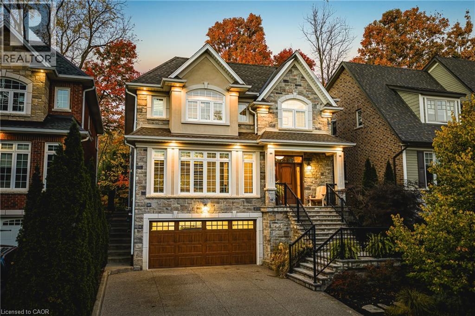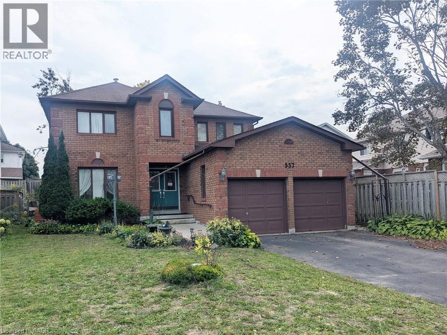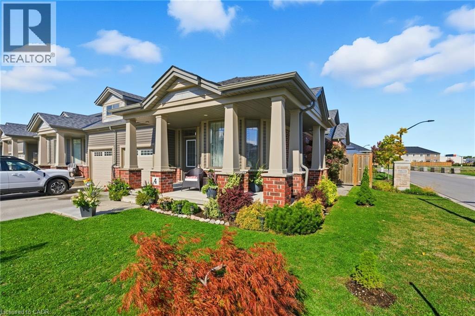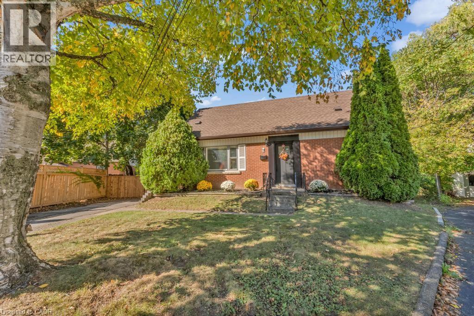47 Southwood Crescent
Caledonia, Ontario
Stunning two storey home in extremely desired Caledonia neighbourhood offers 4 bedrooms upstairs. Built in 2011, offers over 3600sqft of total living space, this home is an entertainer’s dream! Main floor features 9ft ceilings, gas fireplace, crown molding and LED lighting, tiled and hardwood floors with a mud room offering closet space and laundry. Luxurious open concept design featuring a kitchen finished in antique white. Dining room has a sliding door access to a beautiful custom-built composite deck with upgraded railings overlooking a gorgeous, landscaped backyard with armor stones, artificial no maintenance turf grass, irrigation system throughout the property. (RAINBIRD). Backyard has unique grading offering two levels with exposed aggregate concrete. Second level offers 4 bedrooms and 2baths.Large luxurious primary bedroom with loads of room to spread out & relax. A large walk-in closet and ensuite featuring a soaker tub and shower. 3 additional bedrooms with a full bathroom complete the upstairs. Asphalt driveway for 4 cars, two car attached garage - its oozing with curb appeal. But the best part is - the neighbourhood is its own amazing community where families care and look out for each other. Come, live on Southwood Crescent, and enjoy the peace and quiet! Please note the basement is currently rented to another tenant (single working gentleman). (id:47594)
RE/MAX Escarpment Realty Inc.
Pt Lt 22 Rainham Road
Selkirk, Ontario
Prime 0.92 acre building lot located minutes west of Selkirk, a friendly Haldimand County Village one concession north of Lake Erie - relaxing 45-55 minute commute to Hamilton, Brantford & Hwy 403 - only 15 minutes east of Port Dover’s popular amenities. This rectangular shaped lot enjoys 200 feet of paved road frontage surrounded by acres of calming farm fields features gentle rolling terrain offering many prime building sites offering easy road access/entry. Includes a capped natural gas well with supporting data indicating said well was very productive well. Any future developmental charges/lot levies fees & possible HST applicability shall be the responsibility of the Buyer. A beautiful rural canvas to build your “Dream” country “Masterpiece”. (id:47594)
RE/MAX Escarpment Realty Inc.
470 Dundas Street E Unit# 416
Hamilton, Ontario
Welcome to this stunning 4th-floor unit in the sought-after Trend 3 building! This 1-bedroom + den, 1-bath condo features a modern open-concept layout with a sleek kitchen equipped with brand-new stainless steel appliances, a stylish breakfast bar, and direct access to a private balcony. The bright and spacious primary bedroom boasts floor-to-ceiling windows and a generous closet, while the versatile den is perfect for a home office. A well-appointed 3-piece bathroom and in-suite laundry add convenience. Includes 1 parking space and locker. Enjoy exceptional building amenities such as a fully equipped gym, party room, rooftop terrace, and bike storage. Prime location—just minutes from Aldershot & Burlington GO stations with easy access to Highways 403/407. (id:47594)
RE/MAX Escarpment Realty Inc.
1242 Garner Road W Unit# 6-7
Ancaster, Ontario
Well-positioned commercial space at a high-traffic Ancaster intersection (Wilson St W and Garner Rd W). Versatile, large space suitable for a wide range of retail, medical, and professional uses. Excellent visibility with signage available on shared pylon. Ample on-site parking and close proximity to Hwy 403. Space may be divisible, subject to landlord approval. Space may be divisible to approx. 1550sqft, subject to landlord approval. (id:47594)
RE/MAX Escarpment Realty Inc.
15 Pierre Trudeau Lane
Grimsby, Ontario
STEPS TO THE BEACH & WATERFRONT TRAIL! This beautifully appointed 3-storey executive freehold townhome is perfectly situated in Grimsby’s vibrant lakeside community at Casablanca. Offering 3 spacious bedrooms and 2.5 baths, this bright and stylish home features an open-concept main living area ideal for entertaining, in-suite laundry, and modern stainless steel appliances. Enjoy seamless indoor-outdoor living with a patio walk-out to a private, fully fenced yard. Conveniently located just minutes from GO Transit, the QEW, and Winona Crossing Shopping Centre. Only 15 minutes to Hamilton, 45 minutes to Toronto, and 30 minutes to the U.S. border — an exceptional lifestyle opportunity in a prime location! (id:47594)
RE/MAX Escarpment Realty Inc.
1242 Garner Road W Unit# 6
Ancaster, Ontario
Well positioned commercial space at a high-traffic Ancaster intersection (Wilson St W and Garner Rd W). Versatile space suitable for a wide range of retail, medical, and professional uses. Excellent visibility with signage available on shared pylon. Ample on-site parking and close proximity to HWY 403. 3100 sqft space divisible to approx 1550sqft. (id:47594)
RE/MAX Escarpment Realty Inc.
1 Archdeacon Clark Trail
Hamilton, Ontario
Welcome to this beautifully maintained bungalow in the sought-after gated 55+ community of St. Elizabeth Village. This 1,232 sq. ft. home offers true one-floor living with no stairs, an attached garage, and a double driveway that fits two vehicles—perfect for ease and convenience. Inside, you’ll find 2 spacious bedrooms and 1.5 bathrooms, including a large main bath featuring a roll-in shower—ideal for those with mobility needs. The open-concept kitchen, living, and dining area boasts soaring 16-ft vaulted ceilings, creating a bright and airy feel. Rich hardwood flooring runs throughout the main living space and both bedrooms, offering a warm and elegant touch. Tucked into a quiet pocket of the Village, the home offers tranquil views of one of the community’s 14 scenic ponds—a perfect spot to relax and unwind. St. Elizabeth Village offers an unmatched lifestyle with resort-style amenities, including a heated indoor pool, gym, saunas, hot tub, golf simulator, woodworking shop, stained glass studio, and wellness services such as a doctor’s office, pharmacy, and massage clinic—all within the community. Located just minutes from shopping, grocery stores, restaurants, and with public transit that comes right into the Village, everything you need is close at hand. Monthly fees cover property taxes, water, exterior maintenance, and access to resort-style amenities. RSA This is retirement living at its finest—don't miss your chance to call this exceptional home yours! (id:47594)
RE/MAX Escarpment Realty Inc.
67 Starfire Crescent
Stoney Creek, Ontario
Welcome to 67 Starfire Crescent - a stunning Branthaven built spacious 5-bedroom, 4-bathroom home offers nearly 3017 sq ft of thoughtfully designed living space in a quiet, family-friendly neighborhood with escarpment views. Step inside to find a bright and elegant main floor featuring 10 feet high ceiling, hardwood flooring, a private den/library with French glass doors, and a stylish family room with a two-sided fireplace. The gourmet kitchen includes extended cabinetry, a generous breakfast area, and modern finishes throughout. Upstairs, convenience meets comfort with a second-floor laundry room and three bedrooms boasting Semi-ensuite access-including a Jack & Jill setup perfect for families and Masterbedroom with Enuite and large sized walkin closet. Hardwood stairs, a double-car garage, and tasteful upgrades throughout add to the appeal. Enjoy quick access to the QEW, Fifty Point Conservation, shopping, dining, and more. This is the perfect blend of luxury, space, and location-don't miss your chance to call it home! (id:47594)
RE/MAX Escarpment Realty Inc.
313 Barton Street W
Hamilton, Ontario
Welcome to 313 Barton St W. A 3 bedroom, 2 bathroom all brick bungalow offering excellent structure, key mechanical updates and strong potential for customization or income generation. Enjoy peace of mind with major upgrades including a steel roof, newer furnace/ AC, tankless water heater and updated windows. The home also features side entrance leading to the unfinished basement. Offering excellent potential for an inlaw suite. While the home could benefit from some interior updates, it provides a strong canvas for customization. It's not just the house that has potential, the location is right! Not only quick highway access but a short distance away, you'll find a growing scene of independant restaurants, cafes, breweries, shops, Dundurn Castle, Go Station and beautiful Bay Front Park. Enjoy brunch at a local cafe, grab a craft beer with friends or explore James St North, one of Hamilton's most vibrant cultural corridors. RSA (id:47594)
RE/MAX Escarpment Realty Inc.
44 Miller Drive
Ancaster, Ontario
Welcome to this spectacular almost NEW 'Zeina Homes' 4 bed, 4 bath, 2 storey in an exclusive sought after 10+ neighbourhood. Prepare to be wowed by all this bright & spacious home has to offer including open concept main floor perfect for family gatherings or entertaining friends. The Kitch is a chefs dream w/high end JennAir stainless steel appliances, including a gas stove, quartz counters including the lg island w/extra seating, modern backsplash and a bonus pot filling tap are just a few things to mention in this kitchen. The Great Rm is perfect for cozy nights at home w/the custom built-ins, 10 foot ceilings and gas Fireplace. The main floor is complete with a Din Rm for large family meals and the convenience of a 2 pce bath. Upstairs offers an ideal floor plan for a growing family with 4 spacious beds and 3 baths. The master retreat offers a walk-in closet and spa like bath w/dbl sink and separate shower and jet tub. There is a 2nd bedrm w/3 pce ensuite, two additional beds, 4 pce main bath and the convenience of upper laundry. The unfinished basement offers separate entrance, 3 pce rough in bath and 9 foot ceilings the sky's the limit. The large yard is awaiting your backyard oasis, plenty of room for whatever your vision is. This home is located close to ALL conveniences, shopping, trails, highway & mopre. This one is a MUST SEE! (id:47594)
RE/MAX Escarpment Realty Inc.
211 Birchcliffe Crescent
Hamilton, Ontario
Welcome to 211 Birchcliffe Crescent, a beautifully maintained detached home located on a quiet, family-friendly street. This charming 3-bedroom, 2-bathroom property offers a warm and inviting atmosphere with plenty of natural light throughout. The main floor starts with a beautiful kitchen with modern finishes and stainless steel appliances. Next a bright living area with large windows and a cozy fireplace filling the entire room with natural light. Upstairs, you’ll find two spacious bedrooms, a den perfect for an office space or small bedroom and a gorgeous 4- piece bathroom. The finished lower level adds valuable living space, ideal for a family room, home office, or gym, and includes a convenient second bathroom and laundry area. Outside, enjoy the private fenced in backyard, perfect for relaxing or entertaining. The property also includes a detached garage and a long double wide driveway providing ample parking. A cozy front porch adds extra charm and curb appeal. Located close to parks, shopping, and major commuter routes, this home offers both comfort and convenience in a peaceful setting. Don’t miss the opportunity to make 211 Birchcliffe Crescent your new home in Hamilton! (id:47594)
RE/MAX Escarpment Realty Inc.
4 Trudy Court
Hamilton, Ontario
A charming 3-bedroom, 1.5-bathroom home tucked on a quiet court in beautiful Dundas. Backing onto green space and just steps from downtown shops, restaurants, and everyday conveniences, this location offers the best of small-town living with quick access to downtown Hamilton, McMaster University, and major highways. Inside, the home features multiple levels of bright, thoughtfully designed living space. Walking into the home you are greeted with a spacious landing and convenient interior garage access. The main floor boasts large windows that flood the living rooms with natural light, a spacious kitchen with stainless steel appliances. Upstairs, three generous bedrooms and a 4-piece bathroom provide plenty of space for the family. The lower level adds versatility with a cozy rec. room highlighted by a gas fireplace and walkout to a private, fenced backyard with a deck and gate to the green space beyond. The standout feature is the rec. room, transformed into a library with walls of built-in shelving — the perfect place to curl up with a book, work from home, or write your family’s next chapter. Recent updates include a new roof (2024), exterior siding/cladding with fresh paint, updated garage doors (2021), and added insulation (2021). Surrounded by parks, walking trails, the Dundas Valley Conservation Area, and just minutes from Dundas Golf & Curling Club, this home offers a seamless blend of comfort, lifestyle, and location. Whether you’re a growing family or a busy professional, 4 Trudy Court is ready to welcome you home. Your families next chapter can begin here! (id:47594)
RE/MAX Escarpment Realty Inc.
16 Garrow Drive
Hamilton, Ontario
LEGAL DUPLEX! You've just stumbled upon your newest income property and it's a beauty! This well maintained home has it all. Two separate, income producing units with their own hydro meters and insuite laundry. The main floor boasts three bright bedrooms and one full bathroom. The lower unit has two generously sized bedrooms and one full bathroom. Conveniently located seconds from highway access and minutes to schools, including Mohawk College. Walking distance to the local parks and the Garth Reservoir. Close to all major amenities, while being tucked into a quiet neighbourhood. Both units contain wonderful tenants. Start collecting those rent cheques! Call us today. Don't wait on this one. (id:47594)
RE/MAX Escarpment Realty Inc.
154 David Street
Hagersville, Ontario
Recently renovated 2-bedroom, 1-bathroom BASEMENT UNIT featuring a bright, open-concept layout with plenty of natural light. This spacious unit includes in-suite laundry, a separate rear entrance, and a brand-new patio with stairs leading to the entrance. Located in the charming town of Hagersville, the property is close to downtown amenities, parks, and schools. Bedrooms are cozy in size yet comfortable, offering an inviting living space.** Utilities are extra.** No Smoking/Pets (id:47594)
RE/MAX Escarpment Realty Inc.
305 Garner Road W Unit# 45
Ancaster, Ontario
Welcome to modern living in the highly sought-after “Treescapes of Ancaster” community, a serene enclave surrounded by lush green space, yet just minutes from all major city conveniences. Don’t miss this exceptional opportunity to live in a 2023 built, three storey townhome featuring a rare below grade basement, ideal for extra storage or additional living space. A charming glass front entryway and spacious front porch greet you, with visitor parking conveniently nearby for effortless entertaining. The bright main level bonus room offers the perfect setting for a home office or den, complete with interior access to both the garage and basement. As you walk upstairs the spacious open concept layout with gleaming luxury vinyl flooring throughout is sure to impress. On this level you will find a bright living space, powder room and modern white chef's kitchen with extended height upper cabinets, stainless steel appliances and breakfast bar with seating making this a perfect space to entertain. Step out to a private balcony, overlooking mature trees, for a moment of tranquility. The upper level includes a 4-piece bathroom, two generous bedrooms, and a primary suite with a massive walk in closet. Convenient upper level laundry enhances everyday comfort and practicality. Located minutes from Hwy 403, and steps to top rated schools, trails, and conservation areas, this home blends nature, convenience, and modern elegance in one perfect package. (id:47594)
RE/MAX Escarpment Realty Inc.
46 Sea Breeze Drive
Port Dover, Ontario
Tucked away on a quiet, tree-lined street, this impeccably designed bungalow is a masterclass in indoor-outdoor living. At its heart: a show-stopping 30x40 saltwater pool, framed by manicured gardens and a sprawling composite deck that's perfect for sun-soaked afternoons and effortless entertaining. A poolside shed offers endless potential - think curated cabana, cocktail bar, or the ultimate backyard escape. Step inside to discover a bright, airy layout with two generous bedrooms on the main level - ideal for down-sizers or young families seeking the ease of one-floor living. Porcelain tile runs throughout, lending a clean, cohesive flow and a touch of European minimalism. The fully finished lower level redefines functionality with flair: a moody, stone-topped bar, expansive recreation space, two additional bedrooms, and a luxe full bath complete with heated floors. Whether hosting friends or settling in for movie night, this space delivers. Surrounded by mature landscaping and designer-level details inside and out, summer starts here - in a backyard that feels more like a resort! (id:47594)
RE/MAX Escarpment Realty Inc.
Lot 94-2 Pike Creek Drive
Cayuga, Ontario
Welcome to the sought after “Addison” model. A stunning Custom Built “Keesmaat” home in Cayuga’s prestigious, family orientated “High Valley Estates” subdivision. Great curb appeal with stone, brick & sided exterior, attached 1.5 car garage, & back covered porch with composite decking. The Beautiful interior features 1,563 sq ft of living space highlighted by custom “Vanderschaaf” cabinetry with quartz countertops, bright living room, formal dining area, 9 ft ceilings throughout, premium flooring, welcoming foyer, 2 pc MF bathroom & desired MF laundry. The upper level includes primary 4 pc bathroom, 3 spacious bedrooms featuring primary suite complete with chic ensuite with tile shower, & large walk in closet. The unfinished basement allows the Ideal 2 family home/in law suite opportunity with additional dwelling unit in the basement or to add to overall living space with rec room, roughed in bathroom & fully studded walls. The building process is turnkey with our in house professional designer to walk you through every step along the way. Conveniently located close to all Cayuga amenities, restaurants, schools, parks, the “Grand Vista” walking trail & Grand River waterfront park & boat ramp. Easy commute to Hamilton, Niagara, 403, QEW, & GTA. Make your appointment today to view quality workmanship in our Cayuga Sales Office & Model Home – multiple plans to choose from including Bungalows. Cayuga Living at its Finest! (id:47594)
RE/MAX Escarpment Realty Inc.
Lot 96-2 Pike Creek Drive
Cayuga, Ontario
Beautifully presented, Custom Built “Keesmaat” home in Cayuga’s prestigious, family orientated “High Valley Estates” subdivision. Great curb appeal with stone, brick & sided exterior, attached 1.5 car garage. New “Richard” model offering 2033 sq ft of gorgeous living space highlighted by custom “Vanderschaaf” cabinetry with quartz countertops, bright living room, formal dining area, 9 ft ceilings throughout, premium flooring, welcoming foyer, 2 pc MF bathroom & desired MF laundry. The upper level includes primary 4 pc bathroom, loft area, 4 spacious bedrooms featuring primary suite complete with chic ensuite with tile shower, & large walk in closet. The unfinished basement allows the Ideal 2 family home/in law suite opportunity with additional dwelling unit in the basement or to add to overall living space with rec room, roughed in bathroom & fully studded walls. The building process is turnkey with our in house professional designer to walk you through every step along the way. Conveniently located close to all Cayuga amenities, restaurants, schools, parks, the “Grand Vista” walking trail & Grand River waterfront park & boat ramp. Easy commute to Hamilton, Niagara, 403, QEW, & GTA. Make your appointment today to view quality workmanship in our Cayuga Sales Office & Model Home – multiple plans to choose from including Bungalows. Cayuga Living at its Finest! (id:47594)
RE/MAX Escarpment Realty Inc.
205 Nebo Road Unit# 3b
Hamilton, Ontario
Outstanding opportunity to lease 4,600 sq. ft. of prime industrial space, plus 2,400 sq. ft. of office area, available March 2026 in the highly sought-after Nebo Road Business Park / AEGD Industrial Corridor. This main floor unit features (2) at-grade 12’ x 14’ loading bays, 23’ underside of truss deck height, 200 amp / 600V 3-phase power, and ample on-site parking, making it ideal for warehousing, logistics, light manufacturing, or service operations. Strategically located with easy access to major highways, Hamilton International Airport, and public transportation, this is a rare opportunity to secure premium space in one of the region’s top industrial hubs. 45 minutes to the US Border and 45 minutes to Toronto. Contact Listing Broker for further details. (id:47594)
RE/MAX Escarpment Realty Inc.
Lot 96-3 Pike Creek Drive
Cayuga, Ontario
Stunning, Custom Built 4 bedroom Bungalow 2 family home complete with high end, fully permitted Additional Dwelling Unit (ADU) in Cayuga’s prestigious, family orientated “High Valley Estates” subdivision with separate private entrance. Great curb appeal with stone, brick & sided exterior, attached garage, & back covered porch with composite decking. Newly designed “Jeffery” model featuring 1237 sq ft of beautifully finished, one level living space highlighted by custom “Vanderschaaf” cabinetry with quartz countertops, bright living room, formal dining area, 2 spacious MF bedrooms including primary suite with chic ensuite, 9 ft ceilings throughout, premium flooring, welcoming foyer, 4pc primary bathroom & desired MF laundry. The finished basement provides full bath, custom kitchen with quartz countertops, living room, dining area, & 2 bedrooms (or custom design to your specific needs). The building process is turnkey with our in house professional designer to walk you through every step along the way. Conveniently located close to all Cayuga amenities, restaurants, schools, parks, the “Grand Vista” walking trail & Grand River waterfront park & boat ramp. Easy commute to Hamilton, Niagara, 403, QEW, & GTA. Make your appointment today to view quality workmanship in our Sales Office & Model Home – multiple plans to choose from. Cayuga Living at its Finest! (id:47594)
RE/MAX Escarpment Realty Inc.
67 Alma Street
Hamilton, Ontario
Situated in prestigious Olde Dundas on a private ravine lot with panoramic views of Sydenham Creek and the surrounding conservation, this solid-stone Neven-built residence combines timeless craftsmanship with refined luxury. Inside, smooth 10-foot coffered ceilings, intricate custom millwork, and hardwood floors flow through the open-concept design. The chef’s kitchen, featuring a gas Viking stove with built-in ovens, anchors the main level and opens to elegant living and dining spaces framed by oversized windows overlooking the forest. Upstairs, two primary suites each offer a spa-inspired ensuite and walk-in closet, ideal for extended family or guests. A dumbwaiter provides seamless service between levels, while thoughtful finishes such as a heated double garage and concrete driveway, backyard walkway, and rear patio reflect quality and durability throughout. The fully finished lower level includes a bedroom, full bath, recreation area, and separate access, perfect for guests, in-laws, or a future suite. Set on a quiet cul-de-sac, just moments from trails, top-rated schools, and the historic charm of downtown Dundas. (id:47594)
RE/MAX Escarpment Realty Inc.
537 Westman Avenue
Peterborough, Ontario
Excellent South-West Location Steps To Fleming College. Spacious House On A 42 X 107 Foot Lot. This Diamond In The Rough Has Solid Bones But Is In Need Of Updating, Perfect To Build Sweat Equity Or As An Investment. Classic Centre Hall Opens To The Living/Dining Room, Eat-In Kitchen, Family Room, Laundry And Powder Room. The Kitchen With Granite Countertops And Raised Panel Maple Cabinetry Offers Ample Work Areas And Loads Of Cupboards. A Handy Pantry Provides Additional Storage. Included Are Stainless Steel Appliances: Samsung Stove, Dishwasher, Microwave Range Hood And Maytag French Door Refrigerator. The Generous Family Room With Laminate Floors Features A Gas Fireplace For Those Cold Evenings. A Convenient Main Floor Laundry Room Has Upper Cabinets And Provides Access To The Double Car Garage and Side Yard. Upstairs, The Large Primary Bedroom Suite Boasts An Ensuite Bath With Corner Soaking Tub And Separate Shower While The Walk-In Closet Provides Loads Of Space For Your Wardrobe. Rounding Off The Second Floor Are Three Generous-Sized Bedrooms That Share The Four-Piece Main Bath With Make-Up Desk. The Unspoiled Basement Is A Blank Canvas For Your Design. The Gardener Will Appreciate The Landscaping Footprint That, With Some Imagination And Effort, Would Regain Its Former Glory. (id:47594)
RE/MAX Escarpment Realty Inc.
4 Ellis Avenue
St. Catharines, Ontario
Welcome to this gorgeous freehold (no condo fees!) bungalow townhome located in the peaceful & exclusive community of Merritton Commons. This beautiful end-unit offers added space, privacy, & an abundance of natural light, thanks to its unique position & extra-wide lot. Joined only at the garage, you have access to the backyard from the garage, sliding doors in the living room & a side gate. Step onto the charming wrap-around front porch & into a bright, open-concept layout featuring 9-foot ceilings, a gas fireplace, & oversized windows that fill the home with warmth & sunlight. The spacious living & dining areas are wider than standard interior units, offering plenty of room for entertaining & everyday living. The kitchen is both stylish & functional, complete with granite countertops, ample storage, & a generous eat-in breakfast bar—perfect for casual dining. With 2 bedrooms & 2 bathrooms on the main floor, plus an additional bedroom, den, family room & bathroom in the finished lower level, this home provides flexibility & comfort for families, guests, or multigenerational living. Downstairs, you’ll also find a large unfinished workshop/utility space & an enormous cold cellar tucked beneath the wrap-around porch—ideal for storage. Professionally landscaped & meticulously maintained, this home exudes pride of ownership & is truly move-in ready. (id:47594)
RE/MAX Escarpment Realty Inc.
9 Elaine Court
Hamilton, Ontario
Stunning Fully Renovated Home in Prime Rosedale Location! Nestled on a quiet court in a desirable family-friendly neighbourhood, this beautiful detached brick home sits on a spacious pie-shaped lot close to the majestic escarpment. Featuring a brand-new kitchen with modern cabinetry, quartz countertops, and stainless-steel appliances, plus updated bathrooms, new flooring, and stylish finishes throughout — this home is truly move-in ready. Enjoy the perfect balance of nature and convenience with trails, parks, schools, golf courses, and the lake just moments away. Ideal for commuters with quick access to highways, the GO Station, and the future LRT. With a bedroom on the main floor, and a finished basement with an option to add another bedroom, you have lots of options for your family. A rare opportunity to own a turnkey home in one of Hamilton’s most sought-after neighbourhoods! Roof 4 years old, A/C 3 years old, brand new furnace with 10 year warranty, updated electrical and a new stylish fence and front entrance door. (id:47594)
RE/MAX Escarpment Realty Inc.

