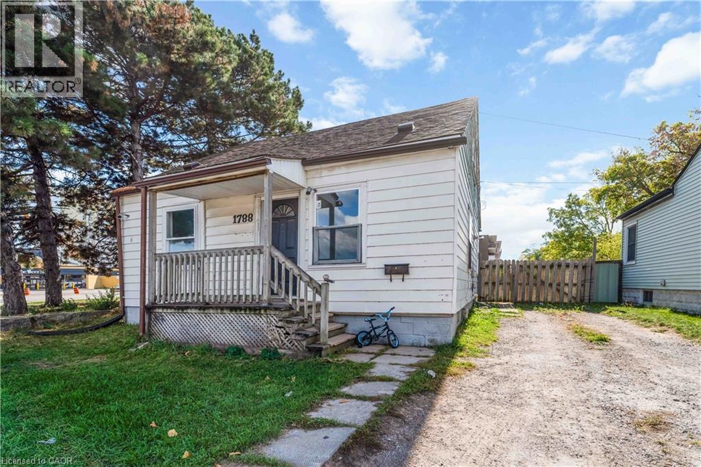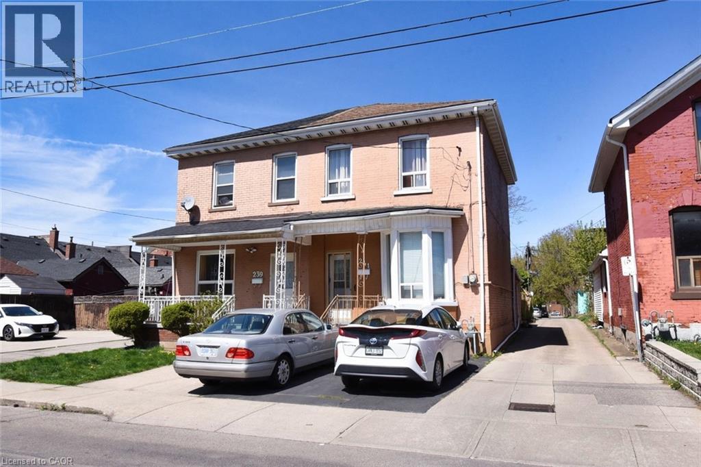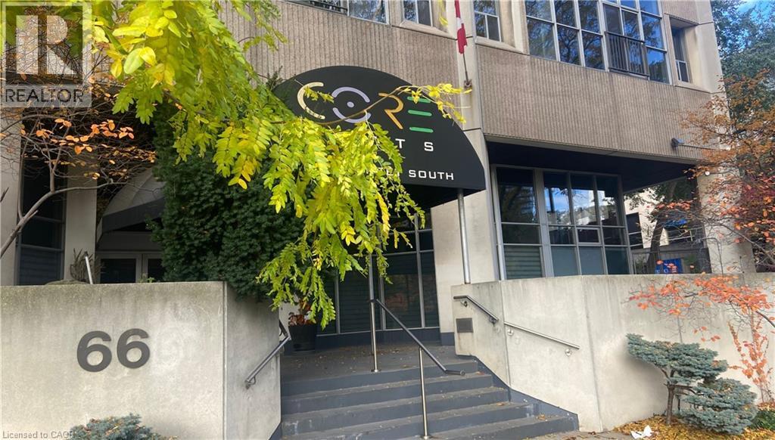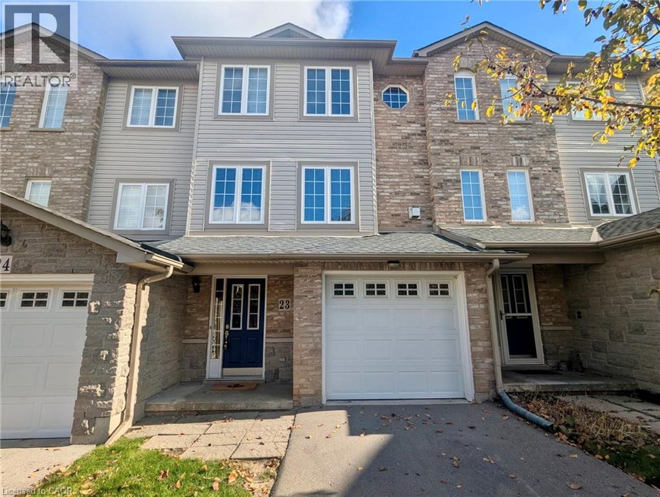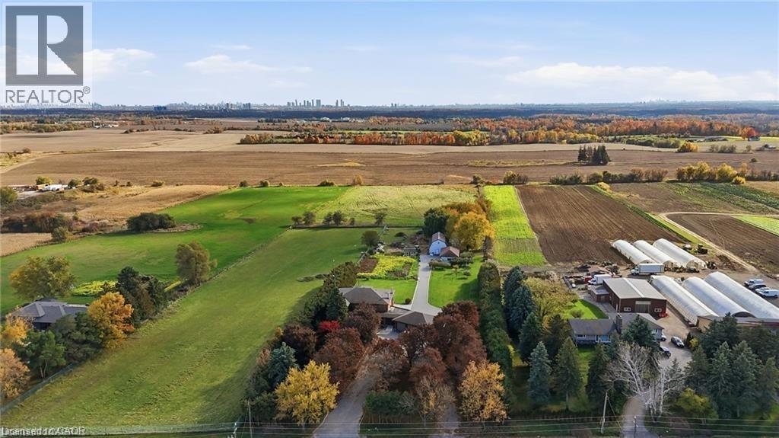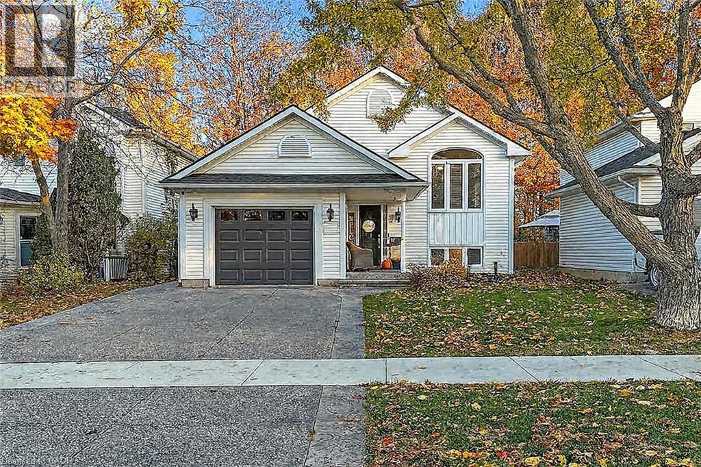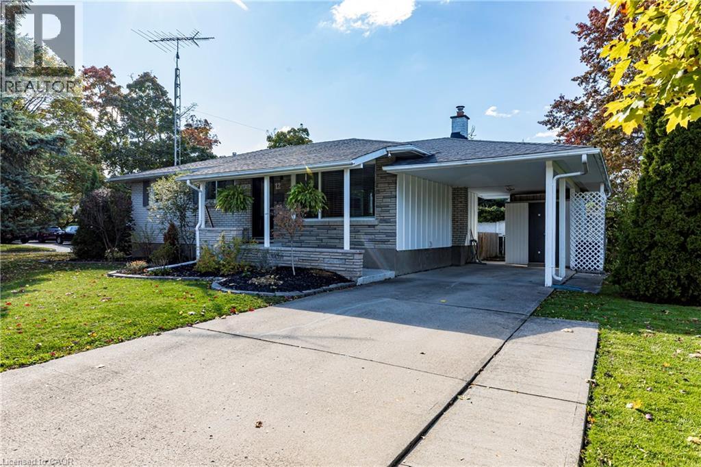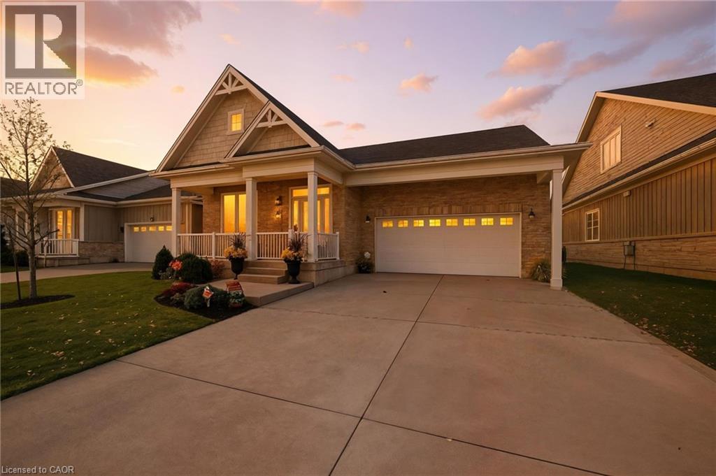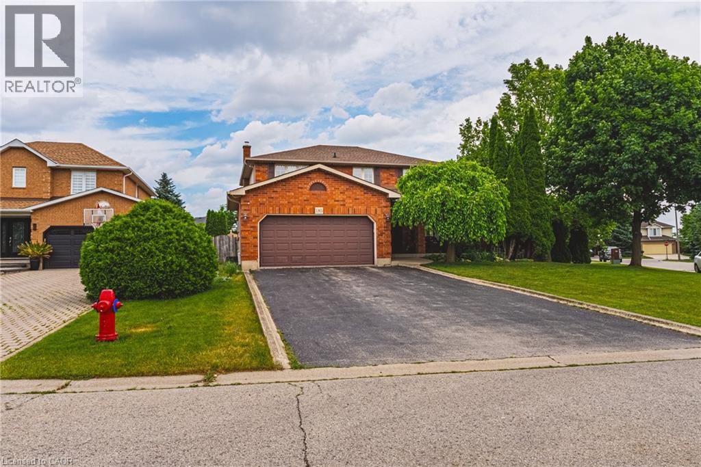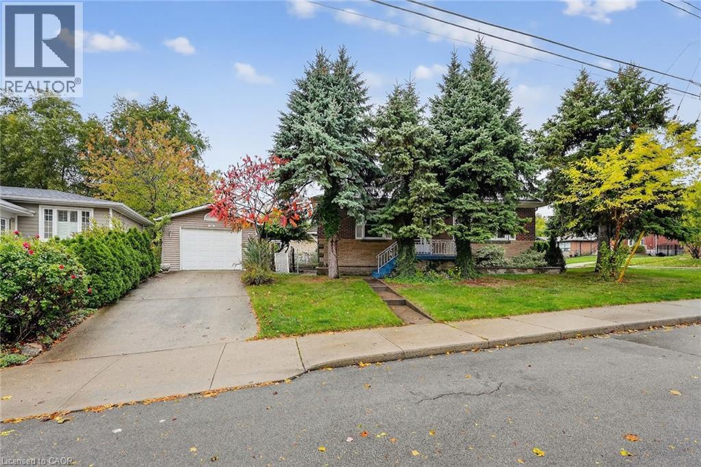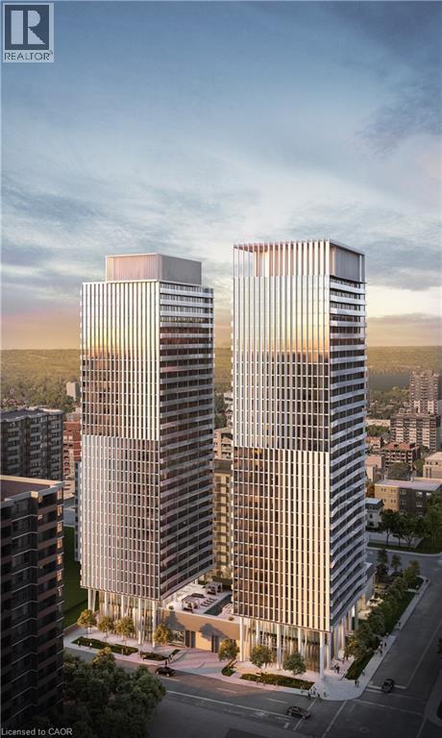1788 Barton Street E
Hamilton, Ontario
Welcome to this charming 4-bedroom, 1-bath home in Hamilton’s desirable East End. The main floor offers a bright and inviting layout with plenty of natural light, featuring a cozy kitchen ideal for everyday cooking and a spacious living area perfect for relaxing or entertaining. The lower level includes a walk-out, providing convenient access to the backyard and additional storage space (please note the basement ceiling height is approximately 5'4). Located close to parks, schools, shopping, and public transit, this home offers a comfortable and connected lifestyle in a peaceful neighbourhood — perfect for tenants seeking a well-maintained place to call home. (id:47594)
RE/MAX Escarpment Realty Inc.
241 Robert Street
Hamilton, Ontario
Charming European-style home lovingly owned by the same family for 63 years. this spacious semi-detached offers character and warmth throughout, featuring plaster walls and soaring 10 ft ceilings. Enjoy a large at-in kitchen with a walkout to the backyard and convenient main-floor laundry. The property also includes a huge backyard and parking for 2 vehicles. Located within walking distance to all amenities, public transit, the West Harbour, GO station, and the General Hospital. This home is ready for it's next chapter - a place for new memories and love to grow! All room sizes are irregular and approximate. (id:47594)
RE/MAX Escarpment Realty Inc.
66 Bay Street S Unit# 715
Hamilton, Ontario
Welcome to Core Lofts! Available NOW – This stylish 1-bedroom, 1-bathroom loft comes complete with parking and a locker. Featuring polished concrete floors, soaring exposed ceilings, granite counters, and expansive windows that flood the space with natural light. Just freshly painted! The generously sized bedroom offers direct access to the bathroom, which also opens to the main living area for added convenience. The unit is partially furnished with a bed and dining table with chairs – just move in and enjoy! You’ll love the open, airy feel and beautiful views from this spacious unit. Core Lofts is a well-maintained building offering fantastic amenities, including a gym, party room, and a rooftop deck - that's spectacular!. Prime central location – walk to public transit, GO station, shops, and restaurants. HYDRO EXTRA - ALL OTHER UTILITIES & PARKING INCLUDED. Internet Extra. RSA. (id:47594)
RE/MAX Escarpment Realty Inc.
7 Southside Place Unit# 23
Hamilton, Ontario
This home provides outstanding value with its spacious layout and newly installed engineered hardwood flooring and stairway carpeting and extensive fresh painting. This is located in a prime west mountain location close to all amenities and very convenient to highway access. This is a move in ready home and is priced to attract a quick sale however closing date is flexible. Must be seen to be fully appreciated! (id:47594)
RE/MAX Escarpment Realty Inc.
4283 King-Vaughan Road
Vaughan, Ontario
RARE OPPORTUNITY — FIRST TIME OFFERED! Discover this exceptional 10+ acre property located along King-Vaughan Road in the heart of Vaughan — a rare blend of lifestyle, income, and future potential. Currently operating as a hobby farm and garden centre with residence, this income-producing property includes a 2,400 sq.ft. garden centre, and an additional 2,400 sq.ft. outbuilding, offering excellent functionality and versatility. Strategically positioned outside of the Greenbelt and within the Province of Ontario’s Highway 413 expansion corridor, the site is slated as future employment lands, presenting outstanding long-term growth potential. High speed internet is soon-to-be available. Enjoy picturesque views of the Toronto skyline while capitalizing on a property that seamlessly combines rural charm with strong investment fundamentals. A truly rare opportunity — ideal for investors, builders, agricultural users, or end-users seeking a unique property with exceptional upside in one of Vaughan’s most dynamic future growth areas. (id:47594)
RE/MAX Escarpment Realty Inc.
54 Morgan Drive
Caledonia, Ontario
Welcome to 54 Morgan Dr. This charming, raised ranch is ready for its new owners. Upon entry, you will appreciate the inviting atmosphere of this well-maintained 2 + 2-bedroom residence, ideal for first-time home buyers or those looking to downsize. The property boasts a contemporary open-concept layout with cathedral ceilings and a cozy electric fireplace that enhances the home's warm ambiance. The kitchen features stainless steel appliances and recently updated patio doors leading to the side deck, which includes a natural gas BBQ hookup. The main level offers two bedrooms overlooking the serene, forested area at the back of the home, as well as a recently renovated, modern four-piece bathroom. The lower level provides additional living space, including a spacious recreation room filled with natural light from large windows. Two generously sized bedrooms and a modern three-piece bathroom with a glass walk-in shower are also located on this level. Outside, the property has been meticulously landscaped, offering a concrete driveway, walkway to the rear, and a large patterned concrete patio featuring a gazebo and hot tub. The private backyard overlooks a wooded area, creating a rare and tranquil setting. Additional amenities include a garden shed for extra storage. Recent updates include new shingles (2017), front windows (2022), a hot tub (2018), fully renovated main bath (2024), washer and dryer (2023). (id:47594)
RE/MAX Escarpment Realty Inc.
12 Ridley Heights Drive
St. Catharines, Ontario
Welcome to 12 Ridley Heights Drive, a home filled with love, care, and endless potential. Cherished by the same family since it was built, this charming bungalow sits proudly on a beautiful corner lot in one of St. Catharines’ most sought-after neighbourhoods. Surrounded by mature trees and lush greenspace, the property offers a peaceful, park-like setting, all just minutes from the GO Station, transit, shopping, dining, and highway access. Step inside to discover a bright, open-concept living space where natural light pours through large windows, highlighting the updated floors and inviting layout. The thoughtfully designed kitchen features stainless steel appliances and connects seamlessly to the main living area, creating the perfect space for family gatherings and easy everyday living. The main level includes three comfortable bedrooms and an updated four-piece bathroom, offering both functionality and style. A separate rear entrance adds flexibility for extended family or future possibilities. Downstairs, the spacious recreation room is anchored by a gas fireplace, creating a warm retreat for movie nights or entertaining, with generous storage space and a roughed-in bathroom offering room to grow. Outside, enjoy an abundance of green space ideal for gardening, play, or quiet relaxation, along with a convenient carport and double driveway. Lovingly maintained and ready for its next chapter, 12 Ridley Heights Drive is more than a house; it’s a place to call home in one of St. Catharines’ most cherished communities. (id:47594)
RE/MAX Escarpment Realty Inc.
34 Regatta Drive Unit# 89
Port Dover, Ontario
Welcome to Relaxation on The Links at Dover Coast. Situated in one of the most sought after areas in Port Dover with over 3,000 sq.ft of living space this home has it all. From the gleaming hand scraped hardwood floors to the towering cathedral ceilings this home is a must see. With 2+1 Bed, 3.5 Baths there is ample room for your guests. The chef in your family will enjoy the gourmet kitchen area complete with granite counter tops, built in appliances and the ultimate walk-in pantry. The Main Floor consists of a Large Master Bedroom complete with an ensuite along with a walk-in closet, guest bedroom, den and great room with gas fireplace and cathedral ceilings. Now we move up to the loft which has a large TV room with gas fireplace and third bedroom complete with 4 pc bath. For those game nights there is a large Recreational Room on the lower level with electric fireplace, 2 pc bath and a large bonus room. Minutes from all the downtown amenities including Dining, Theatre, Beach, Lake, Marina to name a few. Make Port Dover your next move. (id:47594)
RE/MAX Escarpment Realty Inc.
185 Comfort Court
Hamilton, Ontario
Welcome to 185 Comfort Court — Your Family’s Hidden Gem on the Hamilton Mountain! Nestled on a quiet, family-friendly court in one of the Mountain’s most sought-after neighbourhoods, this beautifully refreshed 2-storey home combines warmth, space, and modern living. With 3+2 bedrooms and 3 full bathrooms, it’s perfectly suited for growing families or multi-generational living. Step into the updated kitchen, where sleek cabinetry, quartz countertops, and stainless steel appliances create the perfect hub for everyday life. Fresh, updated flooring flows throughout, tying every space together with style and ease. Upstairs, you’ll find bright, spacious bedrooms offering comfort and room to unwind, while the finished lower level adds two additional bedrooms ideal for guests, a home office, or in-law potential. Outside, your private backyard retreat awaits. A rare pie-shaped lot provides plenty of space to play or entertain, complete with an in-ground pool surrounded by mature trees for privacy and shade. Close to great schools, parks, shopping, and highway access, this home delivers the perfect balance of convenience and comfort. 185 Comfort Court is where family life truly thrives. (id:47594)
RE/MAX Escarpment Realty Inc.
30 Harrisford Street Unit# 908
Hamilton, Ontario
Spacious 3 bedroom, 2 bathroom condo with scenic views in sought after Red Hill neighbourhood. This bright and spacious unit offers just over 1,300 square feet of comfortable living in one of Hamilton’s most desirable buildings. Enjoy an open concept living and dining area, perfect for entertaining, and an eat-in kitchen with a separate dining nook. The primary bedroom features a walk-in closet and a private 4-piece ensuite. Convenient in-suite laundry, private balcony with beautiful views, a large storage locker & secure underground parking. Take in beautiful views from your high floor unit, surrounded by trees, trails, and nature. Amenities are top-notch, including an indoor salt water pool, sauna, exercise room, library, workshop, games room, pickleball/tennis courts, party room, and a car wash/vacuum station. Located in the Red Hill neighbourhood with excellent highway access, this well managed building is ideal for downsizers, families, or anyone seeking maintenance-free living with resort style perks. (id:47594)
RE/MAX Escarpment Realty Inc.
292 Glenholme Avenue
Hamilton, Ontario
Welcome to 292 Glenholme Ave! Well maintained solid 3-bedroom brick bungalow with oversized detached garage in the sought after Rosedale district, close to schools, shopping, public transit, Kings Forest Golf Course, SWC Rec centre, and great highway access. Great set up for a possible in-law set up with separate entrance to the very high and dry basement, corner lot with TWO SEPARATE DRIVEWAYS on each side of the house. Fantastic opportunities for that savvy investor or buyer looking for a multi-generational home! Features and updates include high efficiency natural gas furnace aprox 2 yrs old, 100 amp on cb, hot water heater owned. Don’t miss out on this Rosedale beauty, it won’t last! (id:47594)
RE/MAX Escarpment Realty Inc.
163 W Jackson Street W Unit# 1219
Hamilton, Ontario
ASSIGNMENT SALE - UNDER CONSTRUCTION - Spring 2027 OCCUPANCY. Be among the first to own a stunning new condo in this highly anticipated development in Downtown Hamilton, currently under construction with an expected occupancy in Spring 2027. This assignment sale offers a unique opportunity to secure your future home before completion. Owners and residents will enjoy a suite of luxurious hotel-like amenities, including an outdoor infinity pool, a state-of-the-art fitness center, an exclusive sky club & a co-op tech center providing a collaborative work space ideal for modern work-from-home lifestyles. Families will appreciate the children's playcenter, private dog walk, and convenient pet-washing station. Suite Features: 9-foot ceilings in principal rooms, Large windows filling the suite with natural light, foyer ceilings finished with smooth drywall painted white, White painted interior walls (drywall only), Slab-style bathroom, closet, and washer/dryer room doors with brushed chrome hardware, Vinyl coated wire shelving in all closets, In-suite washer and dryer, Individually controlled heating and air conditioning system. Kitchen Features: Single lever deck-mounted faucet set, Stainless steel appliances including 24 Energy Star frost-free refrigerator, 24 electric freestanding slide-in range, Energy Star dishwasher, and micro vent. Additional Details: Parking and locker available at extra cost, Room sizes are approximate, Builder consent is required to assign, Residential property taxes have not yet been assessed. (id:47594)
RE/MAX Escarpment Realty Inc

