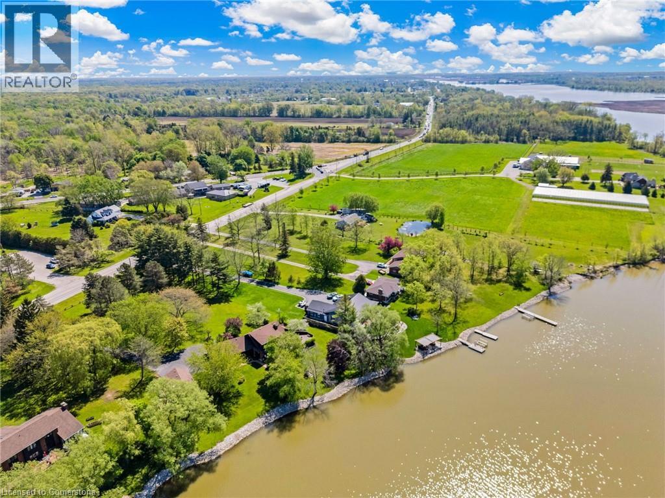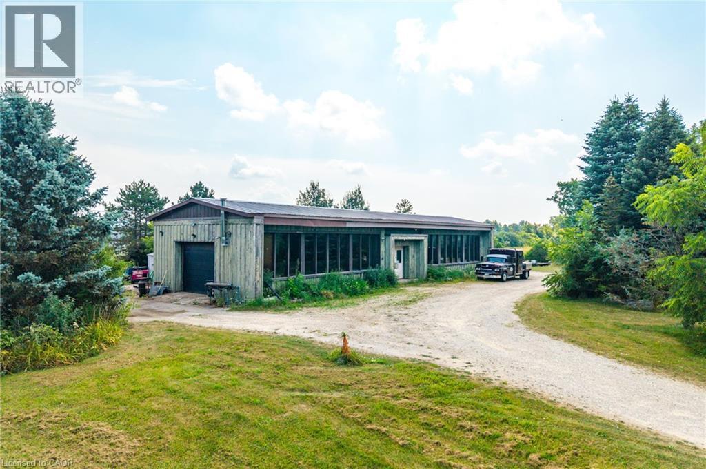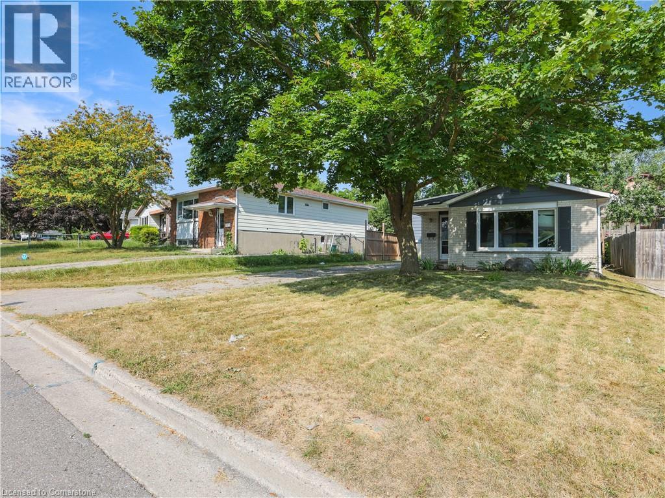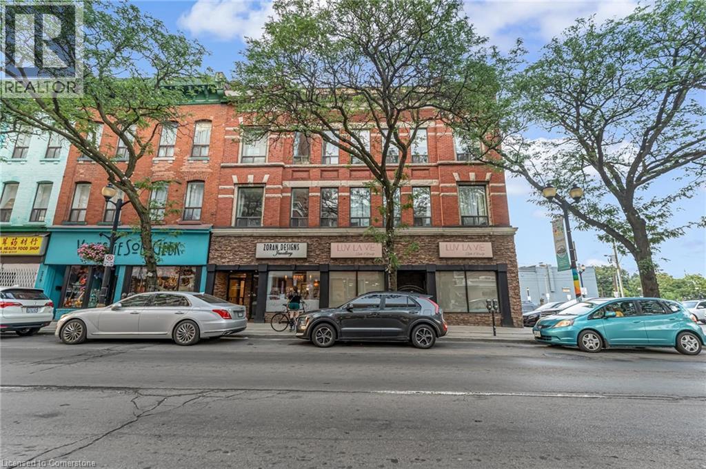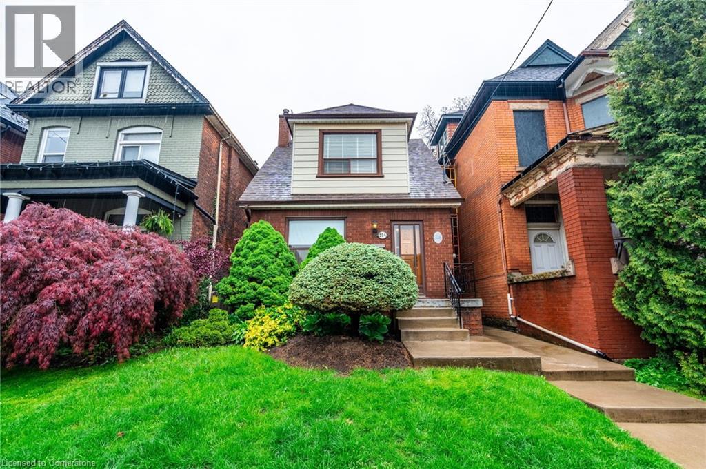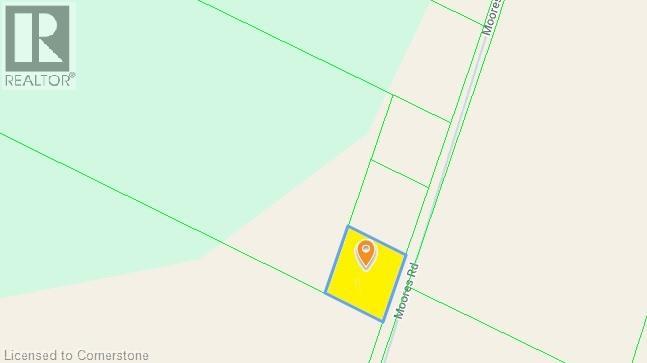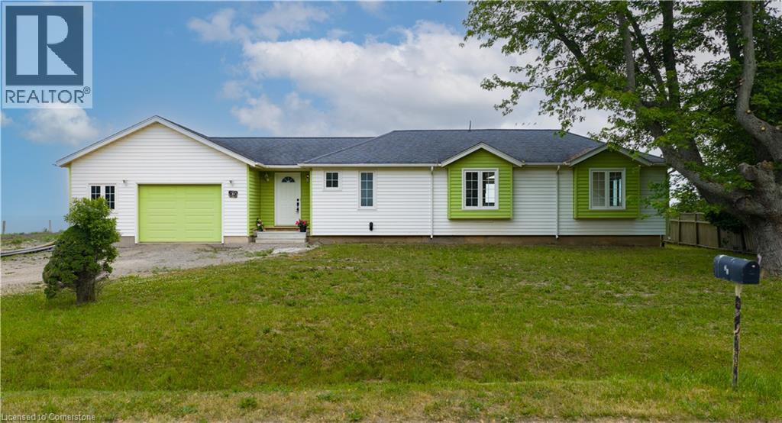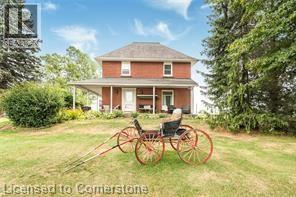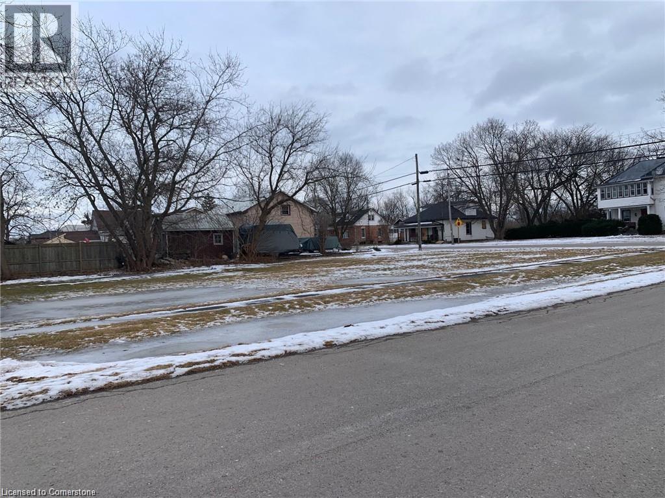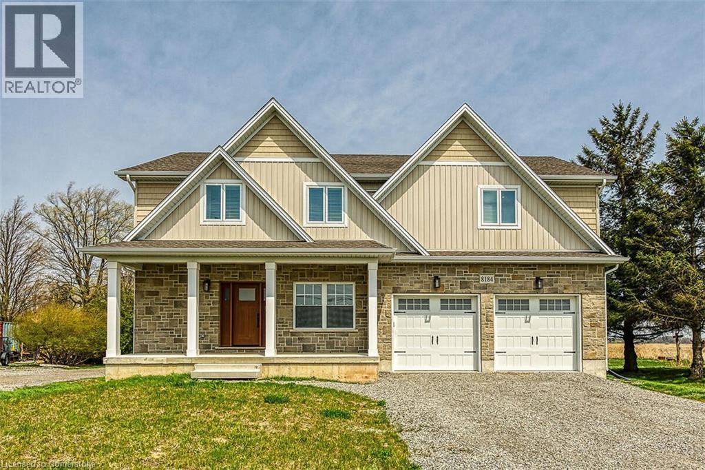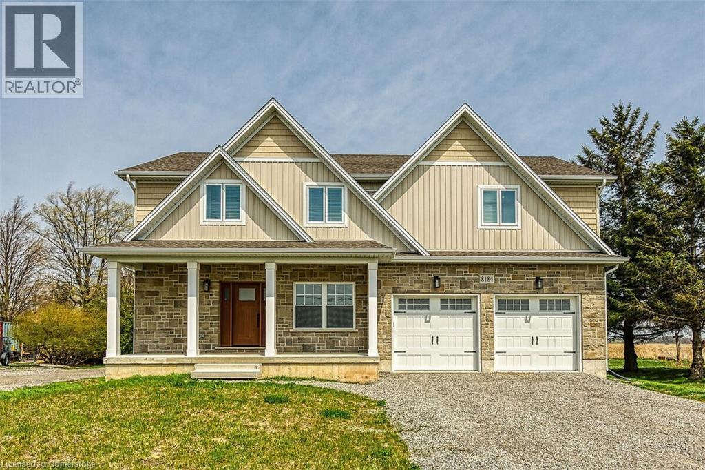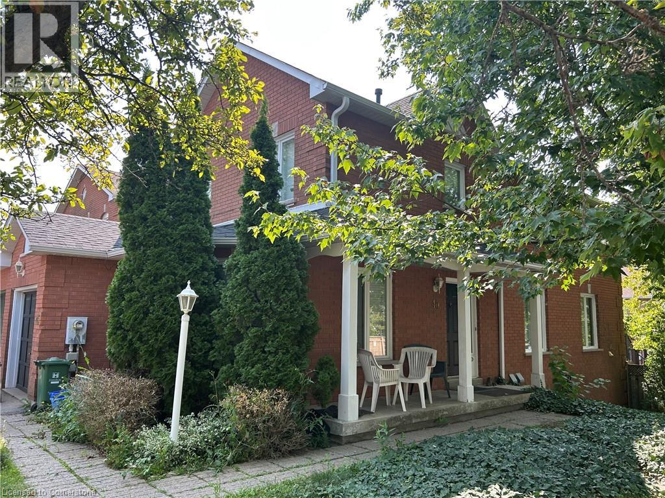35 Haldimand Road 17
Dunnville, Ontario
Unrivalled Grand River waterfront estate in a rarely offered location! Nestled along the serene, winding riverbanks, this 1.75 acre lot boasts a custom two storey home + a charming detached studio. A tree-lined, pave driveway gracefully ushers you into this elegant home (1982sf) featuring three bedrooms, 3 baths – two bedrooms upstairs with river vistas serviced by a modern 4pc bath, plus a coveted main level master suite with a 4pc ensuite. Step into a foyer with a soaring vaulted ceiling flowing into an elegant living/dining room area adorned with flawless hardwood floors, n/g fireplace, and expansive windows framing postcard-perfect river views. Large eat-it kitchen dazzles with granite countertops, porcelain tile floors, peninsula island, and ‘breakfast buffet’ sitting area. A versatile sunken family room connects seamlessly to mudroom/laundry room combo completed with 2pc bath. Unwind in the screened sunroom, savouring evening cocktails against stunning sunsets, or entertain on the sprawling south-facing rear deck (1213sf), ideal for summer parties & bbq-ing after a long day boating on the river. Full, & partially finished basement is available as you wish. The detached studio (520sf) with its’ cathedral ceiling, cozy woodstove, 2pc bath, and private deck (252sf) is a perfect retreat for an in-law suite, home office, or ‘ultimate mancave’. Bonus: n/g back up generator, AC ’23, newer roof, 200AMP, leafguard, n/g forced air furnace, owned HWT, attached double garage. Truly rare opportunity to own perhaps one of the finest riverfront settings in Dunnville – a timeless blend of luxury and tranquility (id:47594)
RE/MAX Escarpment Realty Inc.
1090 Brock Road
Flamborough, Ontario
Welcome to a truly one-of-a-kind property, the former Brockview School, now converted into a private residence, is ready for its next chapter. With nearly 3,500 square feet of space and set on 2 peaceful acres, this home offers massive potential for the right buyer with vision and creativity. Original features like terrazzo flooring and wide-open spaces give a nod to the building’s past. At the front of the home, a huge former classroom awaits your ideas; whether you dream of a studio, workshop, playroom or additional bedrooms, this space is a blank canvas. The back of the home features an open-concept layout with a kitchen that overlooks the living room. The kitchen is complete with a 6-burner Wolf range, walk-in pantry and a commercial-grade sink—a chef’s dream waiting to be brought back to life. The oversized 4-car garage (29’2” x 23’2”) offers tons of room for vehicles, storage or projects. This is a rare chance to create something truly special in a unique setting. Restore, renovate and reimagine this former schoolhouse into your dream home or creative retreat. Bring your imagination - opportunities like this don’t come around often! Don’t be TOO LATE*! *REG TM. RSA. (id:47594)
RE/MAX Escarpment Realty Inc.
169 Pinedale Drive
Kitchener, Ontario
Attention investors and first-time buyers! This 3-bedroom, 2-bathroom back-split offers incredible potential in one of Kitchener’s most sought-after communities. Set on a generous lot framed by mature trees and lush greenery, this property is a true canvas with boundless potential, ideal for renting, renovating, or creating your forever home. Inside, the functional layout features a bright main floor with plenty of living space, plus a fully finished basement for added versatility. Outside, enjoy the private, fully fenced backyard, complete with a deck for entertaining, a storage shed, and ample green space for play or relaxation. Perfectly positioned close to scenic parks, reputable schools, and a variety of shops and restaurants, this property offers the ideal blend of convenience, charm, and possibility. Property is being sold under Power of Sale, sold as is, where is. (id:47594)
RE/MAX Escarpment Realty Inc.
283 King Street E Unit# 304
Hamilton, Ontario
Welcome to this bright, stylish condo in the heart of downtown Hamilton. This 699 sq. ft. unit offers an open concept layout with a spacious primary bedroom and a den—ideal for a home office or second bedroom. Steps to Hamilton’s top restaurants, shops, the GO Station, grocery stores, and the farmers’ market. Parking space available across for $165/month to be paid by the tenant. (id:47594)
RE/MAX Escarpment Realty Inc.
204 Emerald Street N
Hamilton, Ontario
Timeless Charm in the Heart of Lansdale! Step into this delightful 1.5-story home, lovingly maintained by the same devoted owner for over 20 years. Nestled in the desirable Lansdale area, this residence offers warmth, character, and pride of ownership at every turn. Featuring 2 good-sized bedrooms, this home presents a welcoming and functional layout—perfect for first-time buyers looking to create lasting memories. The second bedroom offers flexibility, making it an ideal space for a home office or guest room to suit your lifestyle. The main living areas are filled with natural light, creating a comfortable and inviting atmosphere for both everyday living and entertaining. Situated on a spacious lot, the property also offers 2 parking spots at the rear of property, adding both value and future convenience. With easy access to shopping, parks, public transit, and schools, this Lansdale gem is perfectly positioned for daily ease and long-term enjoyment. Don’t miss this opportunity to make a well-cared-for home yours—schedule a private showing today and explore all it has to offer! (id:47594)
RE/MAX Escarpment Realty Inc.
689 Moores Road
Caledonia, Ontario
CENTRALLY LOCATED IN SENECA DISTRICT. QUICK ACCESS TO 403, STONEY CREEK, QEW, & NIAGARA. NO REPRESENATATIONS OR WARRANTIES OF ANY KIND ARE MADE BY THE SELLER. BUYER TO DO DUE DILIGENCE ON PROPOSED FUTURE USE THAT MAY NOT FALL UNDER CURRENT ZONING. NEEDS TO BE SOLD WITH 40760875 LOT 5 MOORES RD. (id:47594)
RE/MAX Escarpment Realty Inc.
21 Villella Road
Dunnville, Ontario
Charming bungalow with stunning Lake Erie views. Sitting on a rare double lot with 152 ft of frontage, this property offers endless possibilities. The expansive lot/backyard provides the perfect canvas to create an incredible outdoor oasis. Large lot allows for potential to expand the home, add a guest suite, or reimagine the lot entirely. Excellent opportunity for short-term rental or a private lakeside getaway. Attached garage for added convenience. Full of potential — customize with your personal touches and maximize its value. Amazing location near Hippos Marina, Byng Island Park, campgrounds, parks, and more. Breakwall has been completed. (id:47594)
RE/MAX Escarpment Realty Inc.
1590 Middleton North Walsingham Road
Walsingham, Ontario
Currently operating as a successful Airbnb/ short-term rental, the property generates approximately an annual income of $100,000+, offering a fantastic investment opportunity for those looking to generate revenue while enjoying country living. Welcome to the lifestyle you won’t need a vacation from. 3 Acres plus of Land .This charming, self-sufficient hobby farm offers the perfect balance of peace, purpose, and play—just minutes from amenities, hospitals, and Ontario’s largest beach. Begin your day with breathtaking, picturesque views right from the walkout patio of your master bedroom—just one of many luxuries this thoughtfully enhanced property provides. A brand-new privacy fence surrounds the backyard oasis, featuring a stunning in-ground heated pool (20’ x 40’ ), perfect for relaxing or entertaining. Square footage and Room size approximately. (id:47594)
RE/MAX Escarpment Realty Inc.
16 Main Street W
Selkirk, Ontario
There are not many lots left in Haldimand's quaint rural villages, and this one is just a minute or two away from the shores of Lake Erie. 16 Main Street West is a nice level corner lot in Selkirk awaiting your inspiration. Walk to church, the library, cafe or corner store in a community with a calm and relaxed atmosphere yet commutable to the city. (id:47594)
RE/MAX Escarpment Realty Inc.
8184 Airport Road E
Hamilton, Ontario
Rent to own option available. Luxury custom home built in 2023. Escape to the country with the convenience of all amenities just a short drive away! Minutes from Hwy 6 & Hwy 403, with quick access to shopping, restaurants and Hamilton Airport. The main floor features an open concept layout with a combination of engineered hardwood and tile floors, and an abundance of natural light. The den is situated at the entry of the home and provides a great work from home space. The kitchen offers quartz counters and backsplash, stainless steel appliances and a large island that is great for entertaining. There is also an upper level family room which is ideal for large and growing families. The stunning primary suite features a lavish ensuite with freestanding soaker tub and separate shower plus an enormous walk in closet. The upper level hosts 3 additional bedrooms, main 5 piece bath and a convenient laundry room. Enjoy the outdoors on your covered rear porch complete with scenic farm views. (id:47594)
RE/MAX Escarpment Realty Inc.
8184 Airport Road E
Hamilton, Ontario
Rent to own option available. Luxury custom home built in 2023. Escape to the country with the convenience of all amenities just a short drive away! Minutes from Hwy 6 & Hwy 403, with quick access to shopping, restaurants and Hamilton Airport. The main floor features an open concept layout with a combination of engineered hardwood and tile floors, and an abundance of natural light. The den is situated at the entry of the home and provides a great work from home space. The kitchen offers quartz counters and backsplash, stainless steel appliances and a large island that is great for entertaining. There is also an upper level family room which is ideal for large and growing families. The stunning primary suite features a lavish ensuite with freestanding soaker tub and separate shower plus an enormous walk in closet. The upper level hosts 3 additional bedrooms, main 5 piece bath and a convenient laundry room. Enjoy the outdoors on your covered rear porch complete with scenic farm views. (id:47594)
RE/MAX Escarpment Realty Inc.
45 Pirie Drive
Hamilton, Ontario
Bright, clean, and quiet, this fully furnished lower-level apartment offers comfortable living with a walk-out to the backyard. Featuring 1 bedroom, a private 3-piece bathroom, a welcoming living room, a functional kitchenette with fridge, and the convenience of an in-unit washer and dryer, it also includes extra space for storage or a study area. Located in a peaceful neighbourhood close to Veterans Park, with easy walking access to public transit and minutes to downtown Dundas and McMaster, this apartment is ideal for a graduate or post-grad student seeking a well-maintained home in an excellent location. (id:47594)
RE/MAX Escarpment Realty Inc.

