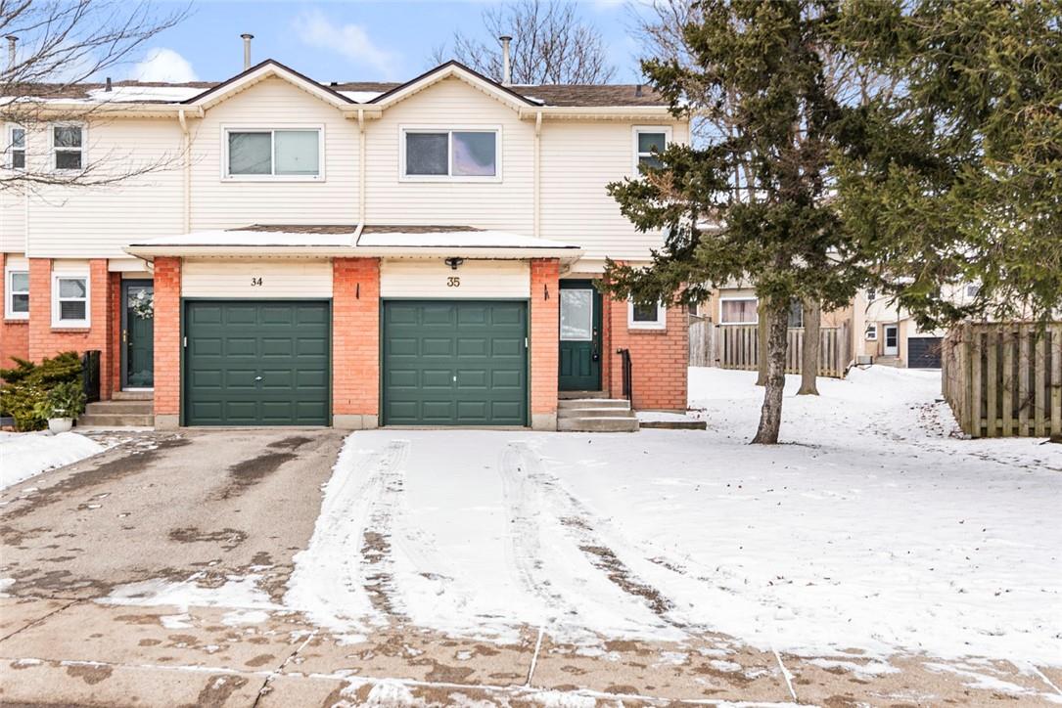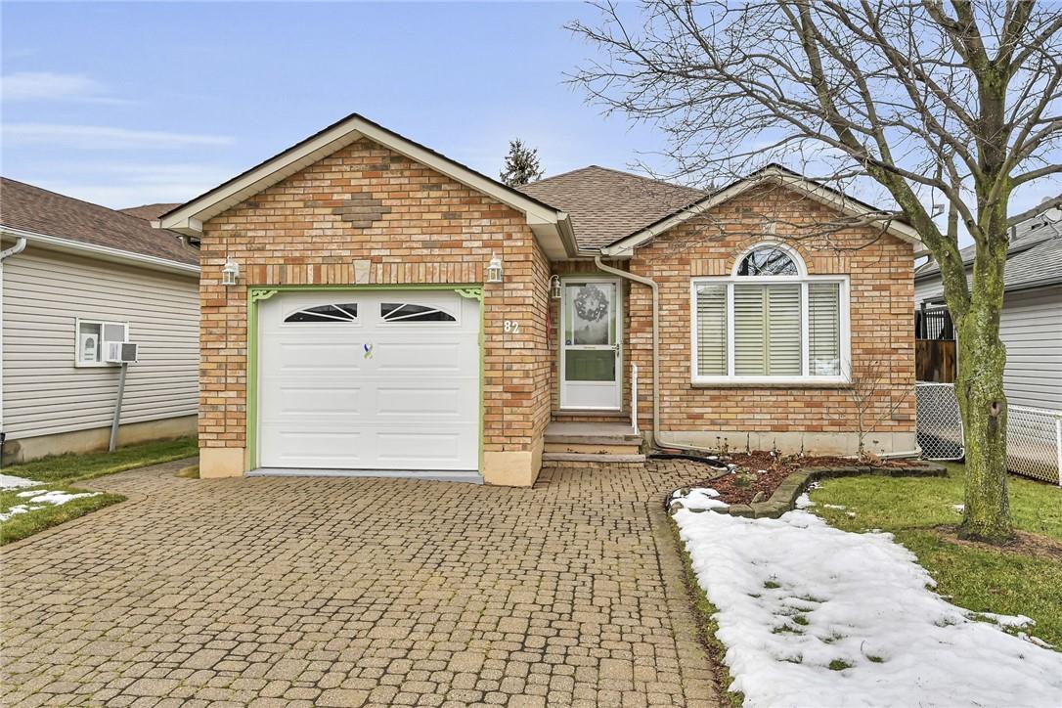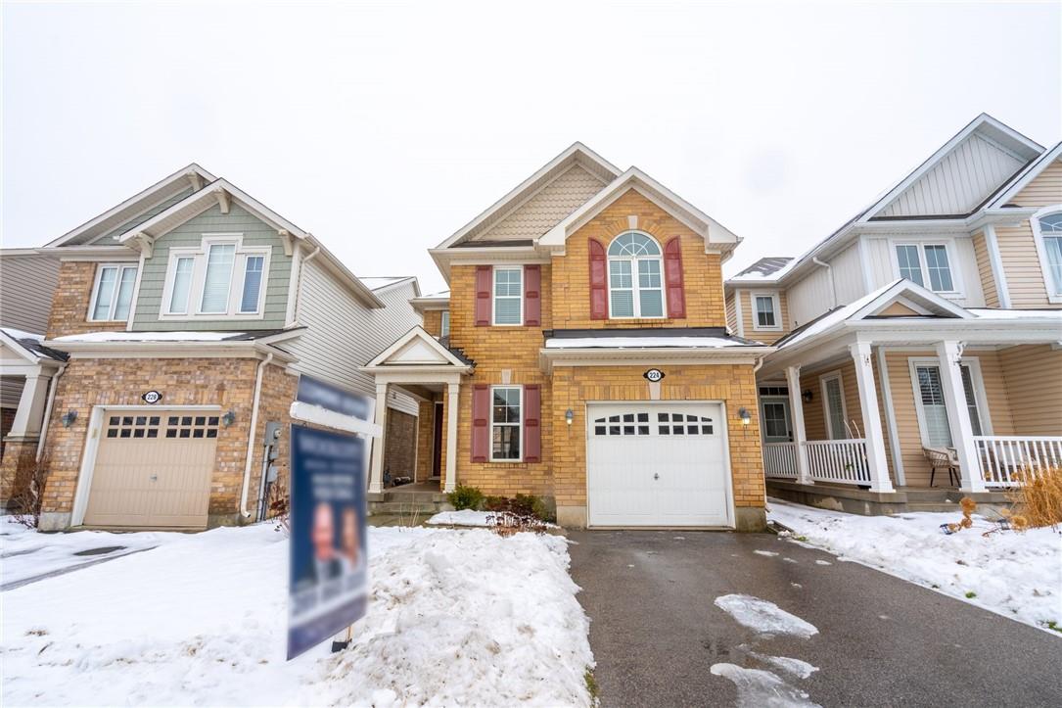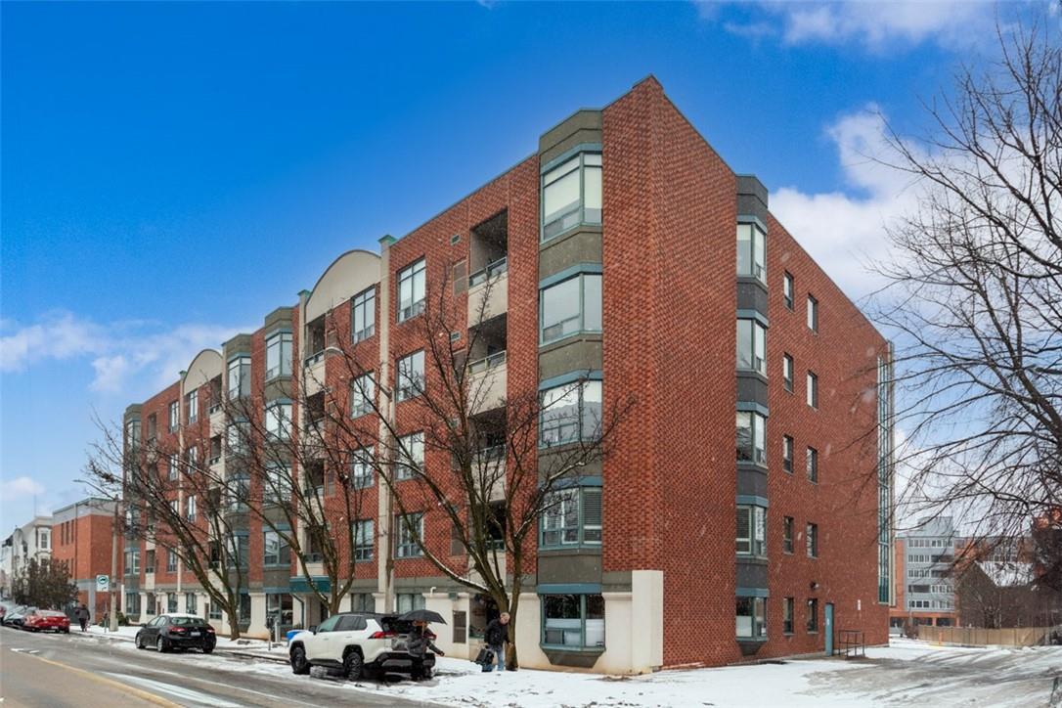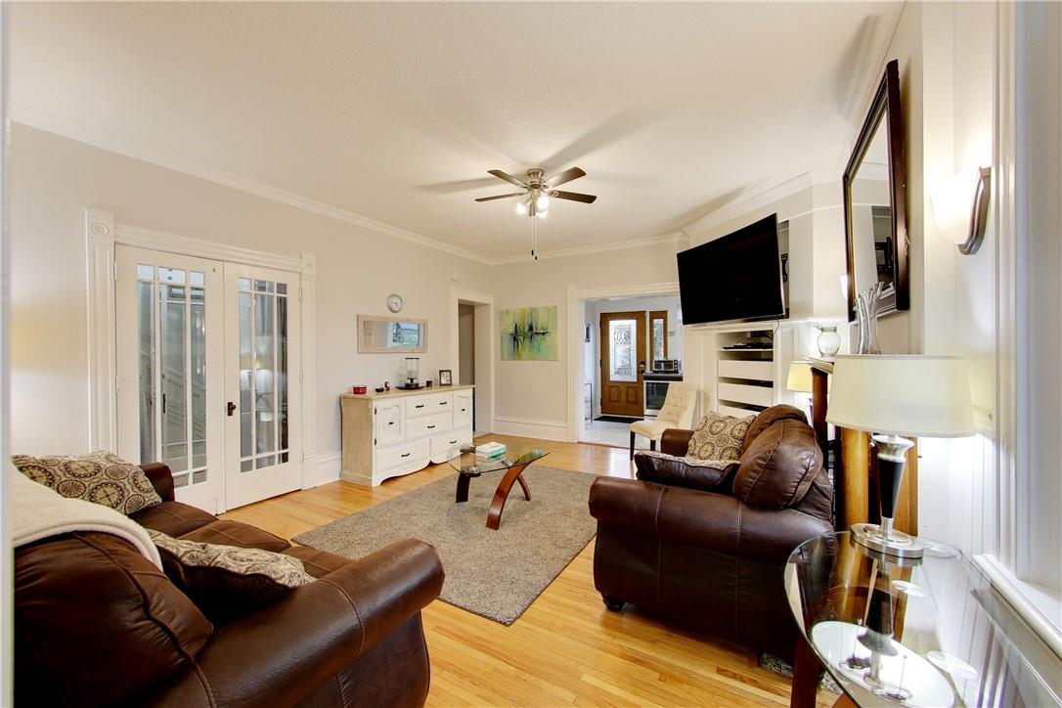1411 Centre Road
Carlisle, Ontario
Lovely character home located in the quaint village of Carlisle exudes charm throughout the two levels offering over 1800 square feet of living space. Exposed beams are a feature that separates the open living/dining room space that has an abundance of natural light. The chef's kitchen with built-in appliances overlooks a cozy family room with gorgeous solid oak plank floors, gas fireplace with sliding doors that take you out to an oversized deck designed with entertaining in mind. On the upper level you will find three lovely bedrooms and a 4 piece bath. The lower level offers a rec room which could double as office space and an additional spacious 3 piece bath. The bonus that comes with this property is a separate fully insulated 1224 sq ft garage with 12 ft overhead doors. Included in this building is 460 sq ft of heated finished space with a 3 piece bath that could be used for a variety of purposes. This home is conveniently located to highways, many golf courses, trails, schools and all major amenities. This is a great opportunity for rural lifestyle at an affordable price. Let's get you home! (id:47594)
RE/MAX Escarpment Realty Inc.
25 Cromarty Avenue
Caledonia, Ontario
Welcome to this spectacular family home situated in the highly sought-after Avalon community! The main floor welcomes you with a bright and open- concept living room, dining room and kitchen combo, creating a seamless and inviting space. The beautiful eat-in kitchen is highlighted by the dark cabinetry, sleek black appliances, updated backsplash and breakfast bar. Step through the eating area’s sliding door to find the fully fenced backyard, complete with a hot tub and gazebo- ideal for entertaining guests. Venture upstairs to the bedroom level, where you’ll find a spacious primary bedroom with a walk-in closet, 3 pc ensuite, and a private deck - a perfect retreat for relaxation. Two additional generously sized bedrooms and a full 4 pc bathroom complete this level. The basement offers a blank canvas and awaits your personal touch. Customize this space to meet your unique needs, whether it’s an additional living area, home office, or a home gym. For added convenience, an attached garage with inside entry. Close to all amenities, parks, schools, walking trails and a short drive to Hamilton. Don’t miss out on this spectacular home! (id:47594)
RE/MAX Escarpment Realty Inc
RE/MAX Escarpment Realty Inc.
1 Lieutenant Repei Lane
Hamilton, Ontario
Welcome 1 Lieutenant Repei Lane, located in the much sought after gated community of St. Elizabeth Village! This home features 2 Bedrooms, 2 Bathrooms, eat-in Kitchen, large living room/dining room for entertaining, utility room, ample storage and carpet free flooring throughout. Enjoy all the amenities the Village has to offer such as the indoor heated pool, gym, saunas, golf simulator and more while having all your outside maintenance taken care of for you! (id:47594)
RE/MAX Escarpment Realty Inc.
14 Derby Street, Unit #35
Hamilton, Ontario
Grest location. Corner lot. Freshly fully painted 2024. New main floor flooring 2023, Brand new kitchen countertop 2023. Ensuite huge master bedroom. Good size all bedrooms. Fully finished basement. Will not last. Tax and measurements approx. (id:47594)
RE/MAX Escarpment Realty Inc.
82 Braemar Avenue
Caledonia, Ontario
Clean and tidy one-owner home on premium lot backing onto public greenspace. Bedroom level sunroom makes a nice comfy retreat. Pleasing décor that’s move-in condition. Near school, schools and parks, what more would you want? (id:47594)
RE/MAX Escarpment Realty Inc.
1751 Lampman Avenue, Unit #56
Burlington, Ontario
Welcome to this glamourous, rare corner unit at Silver Creek Condos in the family friendly Corporate neighbourhood. This unit stands out from the rest! Enjoy the unique turret where you get tons of sunshine through the large windows on all 3 floors. This all brick, carpet free home has a rare foyer space and coat closet. Head up the stairs to an open concept, eat-in kitchen with all recent upgrades: Fridge (2022), sink with touchless faucet (2023), oven (2023), countertops (2023). The living room and dinette area are perfect spaces to hang with the family, and enjoy the sun on the extra large private balcony overlooking the double wide yard. Head up the stairs to a generous primary bedroom with large walk in closet and a 4 piece ensuite with a new tub (2023). Down the hall is the second bedroom which conveniently hosts the washer and dryer for easy laundry access. The lower level has a ton of potential – family room, another bedroom or use it as an office space. 2 piece bathroom with new vanity (2023) and walk out to quant backyard. The yard has tons of potential and a gate to the back common area as well as a gate to the side yard. Access to garage through the lower level. Furnace (2020), AC (2020), roof (2017), HWH (2023). Enjoy the exterior maintenance of this condo with extremely low monthly condo fees. Central vacuum included. Minutes from absolutely everything – Fortinos, Shoppers, Metro, Walmart, restaurants, schools, parks, 403 & QEW. RSA (id:47594)
RE/MAX Escarpment Realty Inc.
449 Acadia Drive
Hamilton, Ontario
Welcome to 449 Acadia Drive. This beautifully maintained 2-story detached brick home is tucked away in a quiet sought after Hamilton Mountain neighbourhood and offers over 2000 square feet of living space and is only minutes to Limeridge Mall, schools, parks & local transit. Commuters can enjoy easy access to the Linc & the Red Hill Express leading to Hwy 403 & QEW. This gorgeous home features a fantastic center hall floor plan. On the main floor you will find the living room, dining room, eat in kitchen with a dinette, open to the family room with a large bay window, main floor laundry, powder room, and walkout to a lovely deck and a fully fenced backyard. Upstairs you will find 3 spacious bedrooms with closets, a loft space for a home office, and two 4-piece bathrooms including the ensuite in the master. The large unfinished basement offers ample storage and endless potential to finish the space to truly make it your own. The double-wide concrete driveway can accommodate up to 4 cars. If you’re looking for a great home to raise a family look no further. Book a showing today! (id:47594)
RE/MAX Escarpment Realty Inc.
340 Weir Street N
Hamilton, Ontario
VACANT BUILDING LOT 40' X 111.95' OR 4488.55 SQUARE FEET. BUILD YOUR DREAM HOME IN THIS FAMILY-ORIENTED AREA IN THE HOMESIDE NEIGHBORHOOD IN HAMILTON EAST. QUIET DEAD END STREET. WALKING DISTANCE TO PARKS, SCHOOLS, PUBLIC TRANSIT, SHOPPING MALL. CALL FOR A PRIVATE VIEWING. (id:47594)
RE/MAX Escarpment Realty Inc.
224 Emick Drive
Ancaster, Ontario
This charming 3-bedroom, 3-bathroom home features a spacious open concept main floor living with a separate den/office space. On the second floor you will find the bright and airy primary bedroom, featuring an ensuite and walk-in closet. Two additional well-appointed bedrooms, a 4-piece bathroom and bedroom level laundry finish off this floor. The lower level is open to your imagination featuring room for a rec room, games room and additional office space. This home boasts comfort and convenience in every corner with lots of updates, including bathrooms, paint, deck, A/C and a finished basement. Located in a friendly neighbourhood with close proximity to excellent schools making this home the perfect haven for your family. Don’t be TOO LATE*! *REG TM. RSA. (id:47594)
RE/MAX Escarpment Realty Inc.
5 Ogilvie Street, Unit #307
Dundas, Ontario
Spacious renovated condo in the centre of Dundas! This condo features 1073sqft of space plus a large balcony with infrared ceiling heat, bay window with lots of light, open concept living area with upgraded kitchen, ensuite laundry room, ensuite storage room, modern laminate flooring throughout, 1 owned underground parking spot (with additional spaces available for rent), large storage locker, elevator, and car wash area. With a Walk Score of 98, this property is ideally located close to everything you need! The Art Gallery & Library are across the street, and the grocery store is only 1 block away. View today before it’s too late! (id:47594)
RE/MAX Escarpment Realty Inc.
122 Forsyth Street N, Unit #west #2
Sarnia, Ontario
This multi-unit house is a stand-out gem. Walking distance to downtown & waterfront, in a great locality. Upgraded & meticulously maintained. This is a 1-bedroom, 1 bathroom, fully furnished self contained unit on the main floor with a separate entrance. Price includes utilities, 1 parking spot, shared laundry facilities and shared outdoor space. AAA+ Tenant, Rental Application, Credit Check, and Employment Verification required. (id:47594)
RE/MAX Escarpment Realty Inc.
176 Terrace Drive
Hamilton, Ontario
Just across the street from Norwood Park Elementary School and around the corner from Mohawk College on the Hamilton West Mountain is this vibrant brick, 3 bed, 2 bath, 3 level backsplit home that is perfect for any growing family. The big windows and sleek hardwood floors invite in an abundance of natural light. The kitchen includes ample cabinet space, double sink, built-in dishwasher and a convenient side entrance from the driveway for effortless grocery unloading. The three well-appointed bedrooms provide ample personal space for the entire family. For those seeking entertainment, the expansive lower level rec room is the ultimate hotspot including space to add a great home office for those looking to work from home. The laundry room also provides a separate entrance ideal for in-law potential! Outside, a concrete driveway with space for four vehicles meets an 18’x25’ fully insulated detached garage/workshop complete with wood stove and electric heating as well as a brand new 60AMP breaker panel for even the most ambitious home business. Or convert the garage to a separate dwelling unit for added income! A fully fenced backyard and a stylish stone patio create the perfect setting for outdoor gatherings. As an added bonus, no more unexpected empty propane bottles with this gas BBQ connection ready to go! This home has excellent proximity to many amenities and convenient highway access via the Linc. Contact us today to arrange a private viewing! (id:47594)
RE/MAX Escarpment Realty Inc.




