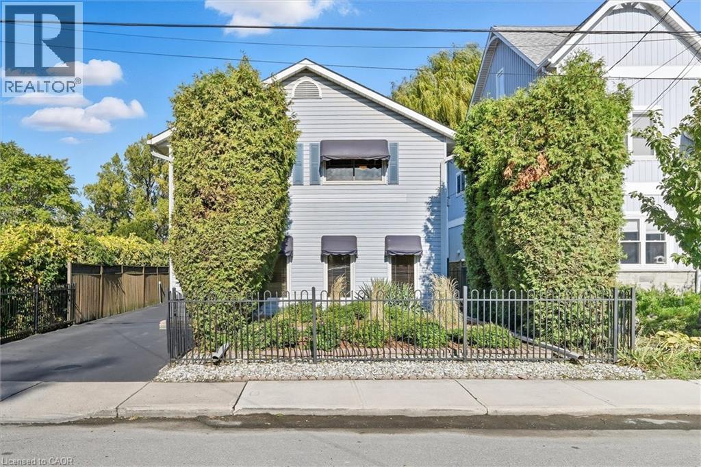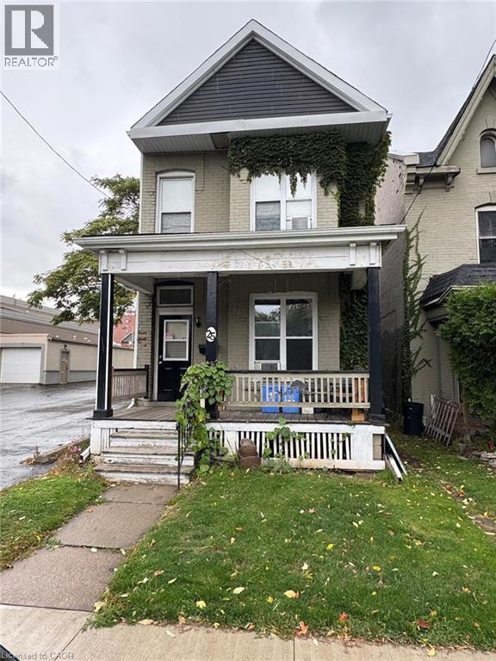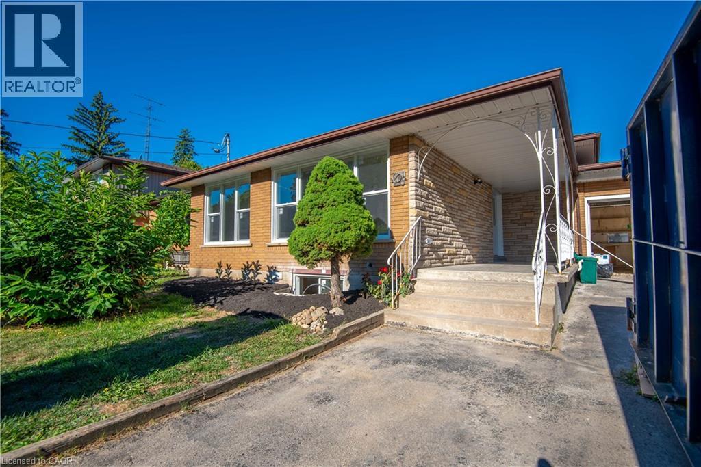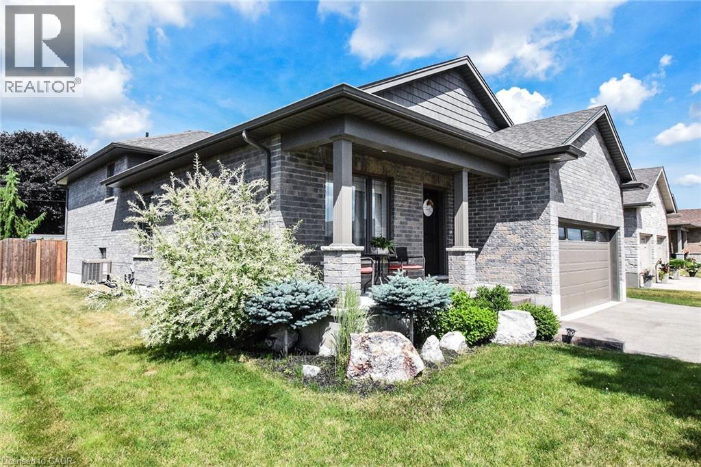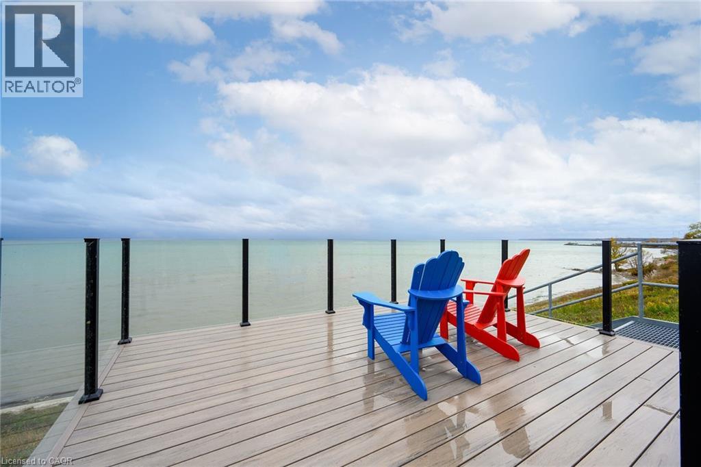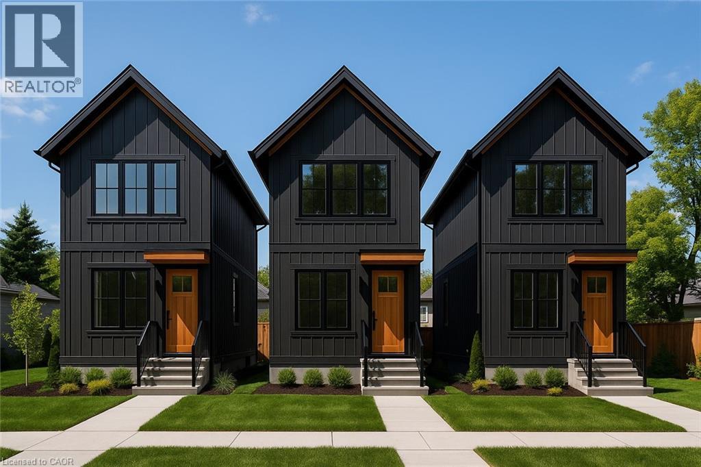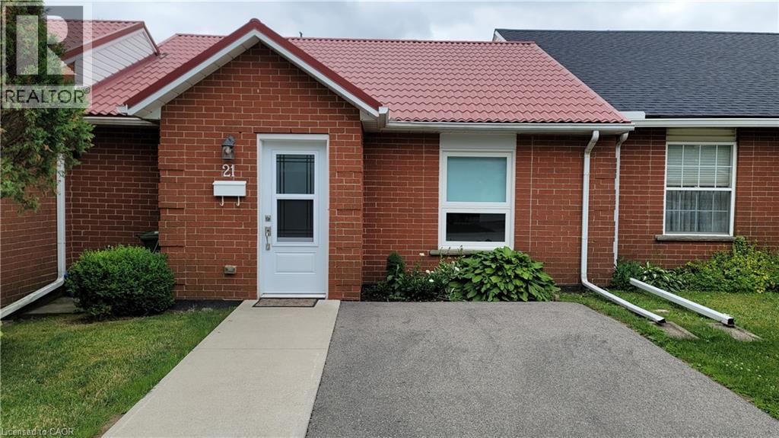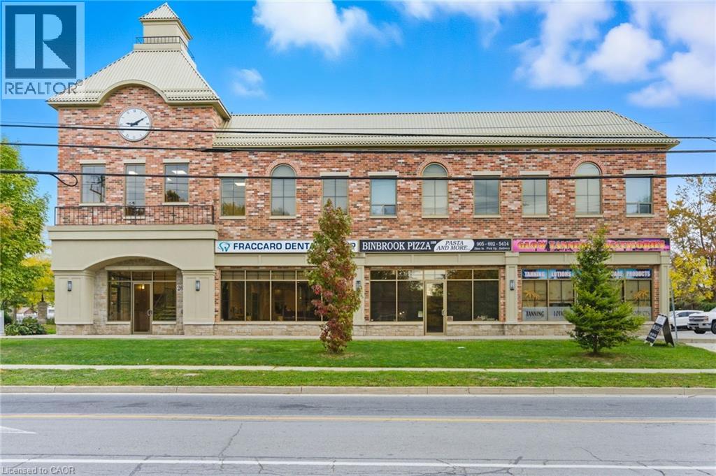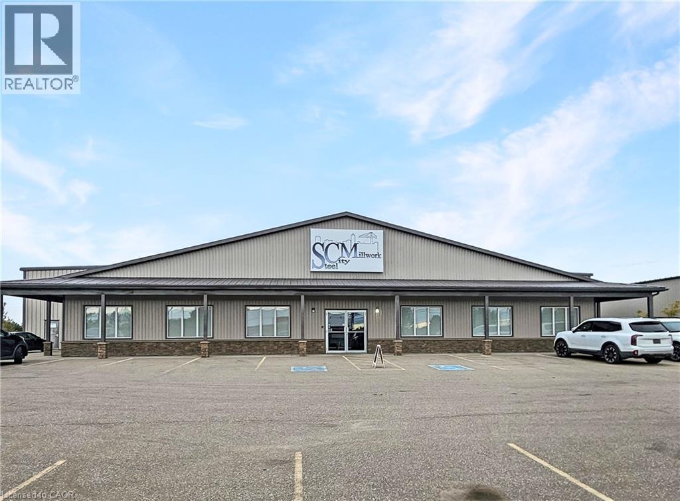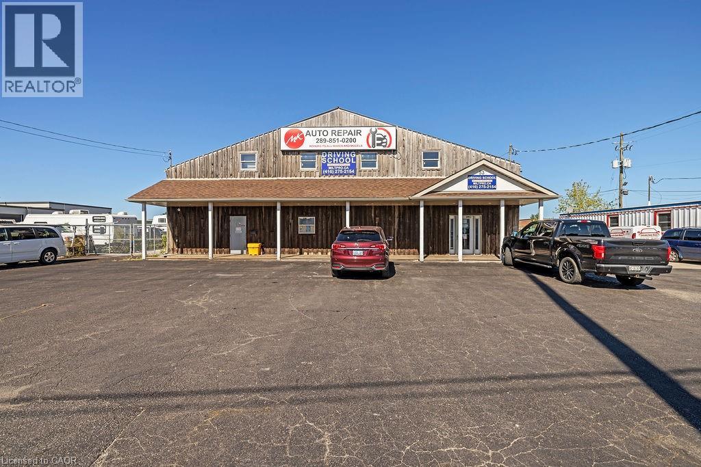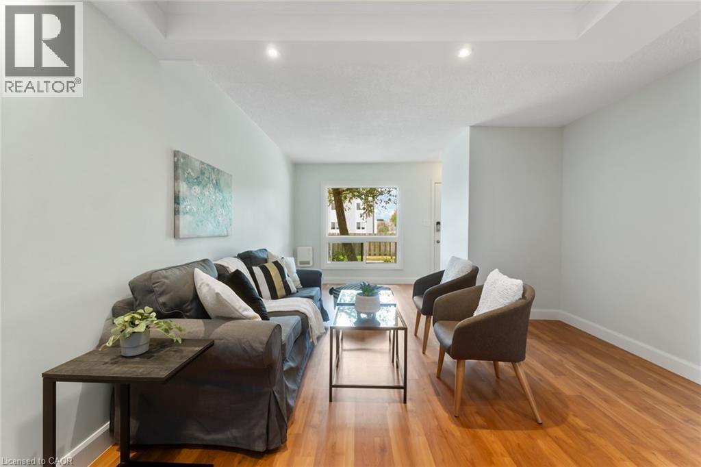21 Arden Avenue
Hamilton, Ontario
Lakeside Living, Steps from the Beach. Just five minutes from Downtown Burlington, this 2,517 sq. ft. two-storey home blends comfort, character, and convenience. Tucked away on a dead-end street, the property sits only steps from Lake Ontario, offering easy access to the beach and scenic walking trails. Commuters will appreciate quick access to the 403, 407, and QEW, while nearby amenities provide everything you need just minutes from home. Generous living spaces are filled with natural light and designed for both relaxation and functionality. The main floor features a spacious living and dining area with kitchen, plus a bedroom and full bath—ideal for guests or main-floor living. Upstairs, a large family room and two oversized bedrooms provide flexibility for modern lifestyles. Outdoors, the private backyard offers a peaceful retreat, perfect for morning coffee or summer gatherings. With ample parking, a desirable location, and the appeal of a well-established neighbourhood, This home stands out as a wonderful opportunity near the lake. (id:47594)
RE/MAX Escarpment Realty Inc.
25 West Avenue N
Hamilton, Ontario
Come check out this beautifully updated 4 Bedroom Home in Downtown Hamilton! On desirable West Ave, this home is near the centre of it all! Easy access to transit, work, restaurants and shopping, with a vibrant nightlife, and parks all around, there is nothing more you could want! with 4 large bedrooms, an Open-Concept Living/Dining room and a good-sized Kitchen, this home is ready for you to enjoy. Property is run by a phenomenal property manager, so all you have to do is move in and relax. All utilities are additional, and Room-sizes approx. Parking is additional, and NOT included. (id:47594)
RE/MAX Escarpment Realty Inc.
308 Mount Albion Road Unit# 1
Hamilton, Ontario
Renovated 3-bedroom, 1-bath split-level unit in a quiet, desirable area of Hamilton. Features a modern kitchen with stone countertops, stainless steel appliances, in-unit laundry, and spacious bedrooms with ample closets. Includes 2 parking spaces. Tenant pays 100% hydro and 50% gas and water. (id:47594)
RE/MAX Escarpment Realty Inc.
295 Courtland Street
Delhi, Ontario
Welcome to 295 Courtland Street, Delhi! Beautiful 4 level backsplit, 4 bedroom, 2 bath home with 3 levels completely finished. Stunning main level layout is open concept LR/DR with vaulted ceiling, kitchen with island, quartz counter top and side entrance to patio. Second level has 3beds, main 4pc bath with primary bedroom having ensuite privileges. Third level reveals a cozy family room, additional bedroom or office, 3 pc bath with tiled walk-in shower. Lower level is a blank canvas and the opportunity to finish with your personal touch. Several exterior features include all brick home, double car garage, stamped concrete patio, fully fenced, sprinkler system and paved driveway. **Professionally painted June 2025 and new carpet in primary bedroom. (id:47594)
RE/MAX Escarpment Realty Inc.
80 New Lakeshore Road Unit# 21
Port Dover, Ontario
Custom Designed, Exquisitely Finished 2+2 bedroom, 3.5 bathroom Port Dover home located in the sought after South Coast Terrace gated community on the shores of Lake Erie. Residency in this exclusive enclave includes use of community inground pool, tennis/pickleball court, and private access to the lake with observation deck & stairs to beach area offering an irreplaceable setting & Lifestyle for you to Enjoy! Great curb appeal with stone & complimenting sided exterior, oversized concrete driveway, & entertainers dream backyard Oasis complete with screened in porch (retractable), outdoor gas fireplace, mounted TV, concrete patio, & hot tub. The masterfully designed interior layout features 2500 sq ft of distinguished living space highlighted by great room with open to above ceilings & gas fireplace set in tile hearth, gourmet kitchen with custom cabinetry, tile backsplash, live edge wood accents & eat at island, dining area, 2 pc bathroom & welcoming foyer. The 2nd level is highlighted by upper level deck, 3 pc primary bathroom & 2 bedrooms including primary bedroom with walkout to private terrace & lavish 5 pc ensuite with walk in shower, soaker tub & in suite laundry. The finished basement includes 2 additional bedrooms, rec room, & storage. Conveniently located close to restaurants, downtown amenities & entertainment, golf, spa, beach, marinas & more! Relaxing commute to 403, QEW, & GTA. Must view to appreciate the attention to detail, luxurious finishes & quality workmanship throughout. Experience & Enjoy Luxury Port Dover Living at its Finest! (id:47594)
RE/MAX Escarpment Realty Inc.
641 Limeridge Road E
Hamilton, Ontario
Discover a rare investment opportunity in a prime Hamilton Mountain location—complete with drawings for three future triplexes. This property combines immediate rental income with exceptional development potential, offering the best of both worlds for savvy investors or visionaries ready to build. The existing 4-bedroom home has been thoughtfully updated, blending functionality with inviting, contemporary charm. The bright, open layout includes a spacious living area, a well-equipped kitchen with generous cabinetry, and a finished loft perfect for a home office, studio, or creative retreat. With three-car parking plus a garage, there’s no shortage of space for family or tenants alike. The lower level provides additional flex space—ideal for storage, a fitness zone, or a future recreation room. Conveniently located just minutes from the LINC, public transit, schools, shopping, and major amenities, this property is perfectly positioned for both comfort and connectivity. Currently rented for $2,616.25 per month, it delivers strong, steady cash flow while offering the exciting prospect of a multi-residential future. Whether you choose to hold, enhance, or build, this is an address where opportunity meets potential. (id:47594)
RE/MAX Escarpment Realty Inc.
182 Sweets Corners Road
Selkirk, Ontario
Lovingly maintained, Tastefully updated 2 bedroom, 1 bathroom Bungalow situated perfectly on desired 16.41 acre lot with a mix of manicured lawn & workable land all on quiet Sweets Corners Road. Great curb appeal with brick & complimenting sided exterior, back deck, oversized paved driveway, metal roof, attached garage, & bonus detached garage – perfect for hobbyist, workshop, or extra storage. The flowing interior layout features large principal rooms highlighted by updated eat in kitchen with tile flooring, formal dining area, large front living, back sunroom overlooking peaceful country views, 2 spacious bedrooms, 4 pc bathroom, & welcoming foyer. The finished basement includes rec room with gas fireplace set in brick hearth, laundry room, & ample storage. Conveniently located minutes to Lake Erie, Selkirk, Cayuga, & Dunnville. Relaxing commute to Hamilton, Niagara, & 403. Ideal for the growing family, those looking for main floor living, or the perfect hobby farm with room to design & expand. Rarely do properties with this acreage, size, & location come available. Experience the Haldimand Country Lifestyle. (id:47594)
RE/MAX Escarpment Realty Inc.
21 Bishop Sherlock Lane
Hamilton, Ontario
Welcome to St. Elizabeth Village, a vibrant gated 55+ community designed for comfort and convenience. This charming 940 square foot bungalow offers single level living with one bedroom and one bathroom featuring a walk in tiled shower complete with grab bars for added safety. The home also includes its own exclusive driveway parking. The kitchen is finished with stainless steel appliances and a peninsula with seating, opening directly onto the spacious dining and living room. Large windows bring in natural light and showcase the beautiful private greenspace view, creating a bright and welcoming atmosphere. Just a short walk from your door are the Village amenities including a heated indoor pool, fitness centre, saunas, hot tub and golf simulator. Residents also enjoy access to a woodworking shop, stained glass studio, doctor’s office, pharmacy, massage clinic and more. Conveniently located within five minutes of grocery stores, restaurants and shopping, with public transit running directly into the Village, everything you need is close at hand. This home combines practical design with a peaceful setting, offering the perfect opportunity to enjoy an active and connected lifestyle. CONDO Fees Incl: Property taxes, water, and all exterior maintenance. (id:47594)
RE/MAX Escarpment Realty Inc.
2668 Binbrook Road Unit# 204
Binbrook, Ontario
Introducing unit 204 at 2668 Binbrook Road. Located just steps from shopping and local amenities, you’ll love the convenience of this location. This unit features one spacious bedroom and one and a half bathrooms, complete with the convenience of in-suite laundry. With high ceilings and an open-concept layout, the space feels bright, airy, and inviting. The modern kitchen offers stainless steel appliances, including a dishwasher and microwave, along with plenty of counter space for cooking or entertaining. The primary bedroom includes a private ensuite, offering comfort and privacy when guests visit. With its great location, spend your weekends exploring Binbrook Conservation Area or relaxing in one of the nearby parks, all just minutes from your front door. RSA. (id:47594)
RE/MAX Escarpment Realty Inc.
66 Talbot Street E Unit# Front
Cayuga, Ontario
Office/Retail Space available immediately for Sublease on Talbot Street in Cayuga! High-visibility location with excellent street exposure. This 3,833 sq ft commercial space includes 8 private offices, a spacious boardroom, and 3 bathrooms - perfect for professional or retail use. Ample on-site parking and immediate possession available. Sublease includes office/retail space only - warehouse area not included. (id:47594)
RE/MAX Escarpment Realty Inc.
57 Steeles Avenue E
Milton, Ontario
Turn-key automotive repair facility ready for immediate operation in a prime Milton location! This well-maintained unit offers 3 full hoists, alignment machine, wheel balancer, rim machine, oil collection system, and large 24-ft bay door ideal for easy vehicle access and truck service. Includes 2 private offices, 1 full washroom (2nd flr), 1 half washroom (main), balcony, and a 7-camera security system for peace of mind. Excellent layout with high ceilings and bright workspace—perfect for a growing mechanic business or an investor seeking a fully equipped shop with premium visibility on Steeles Ave. Ample parking and easy highway access. Move-in ready — start servicing clients right away! (id:47594)
RE/MAX Escarpment Realty Inc.
8646 Willoughby Drive Unit# 10
Niagara Falls, Ontario
Welcome to 10-8646 Willoughby Drive, a beautifully maintained townhome nestled in the sought-after Chippawa neighbourhood of Niagara Falls. This bright and spacious unit features a recently updated kitchen and bathroom, offering modern finishes and thoughtful design that blend comfort with style. The kitchen boasts sleek cabinetry & countertops, and updated appliances—perfect for both daily living and entertaining. The refreshed bathroom includes contemporary fixtures and a clean, inviting look. Step into an open-concept living and dining area filled with natural light, leading out to a private patio—ideal for relaxing or enjoying warm summer evenings. The primary bedroom is generously sized, offering ample closet space and serene views of the quiet, well-kept complex. Located in a peaceful, friendly community just minutes from the scenic Niagara Parkway, this home offers easy access to walking trails, golf courses, local shops, and restaurants. With low maintenance and convenient one-floor living, this property is perfect for downsizers, first-time buyers, or those seeking a tranquil lifestyle close to city amenities. (id:47594)
RE/MAX Escarpment Realty Inc.

