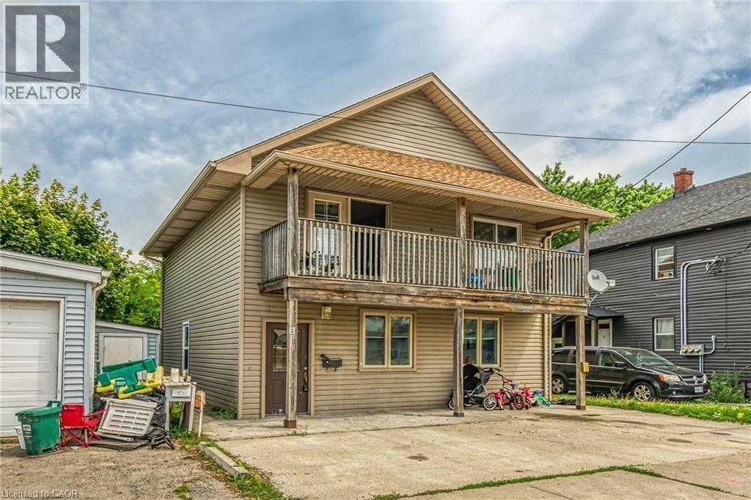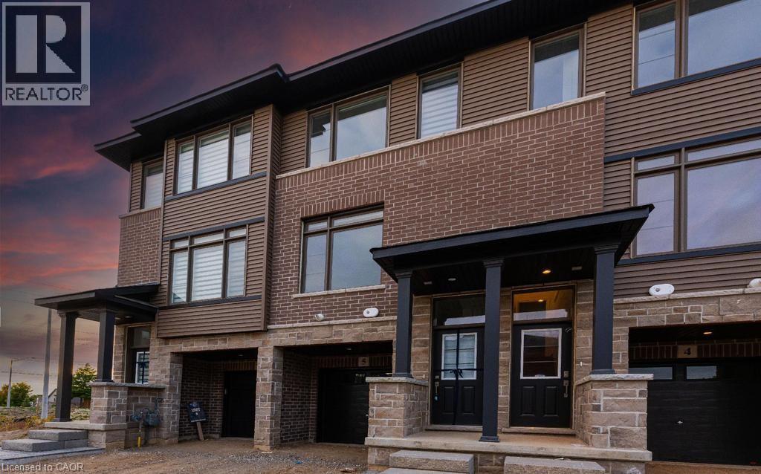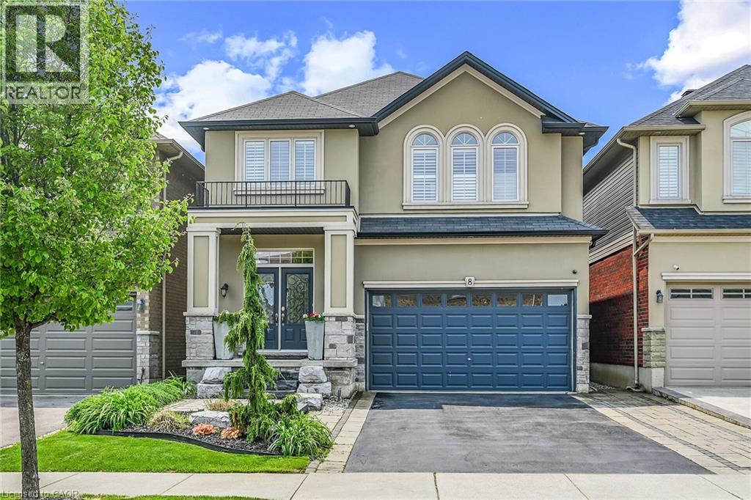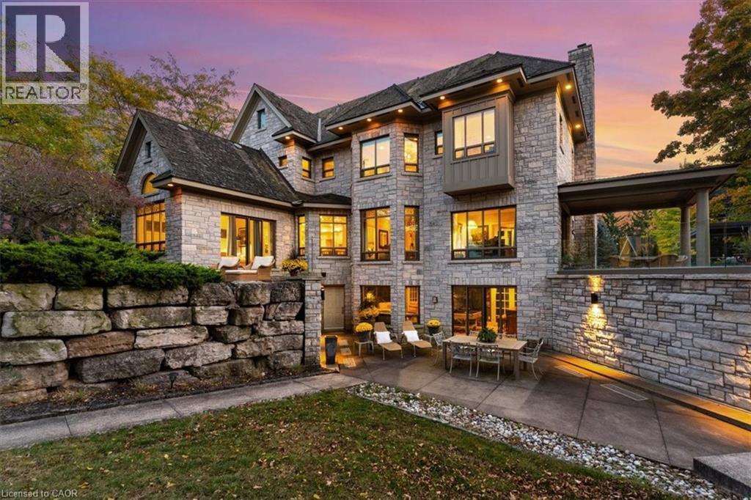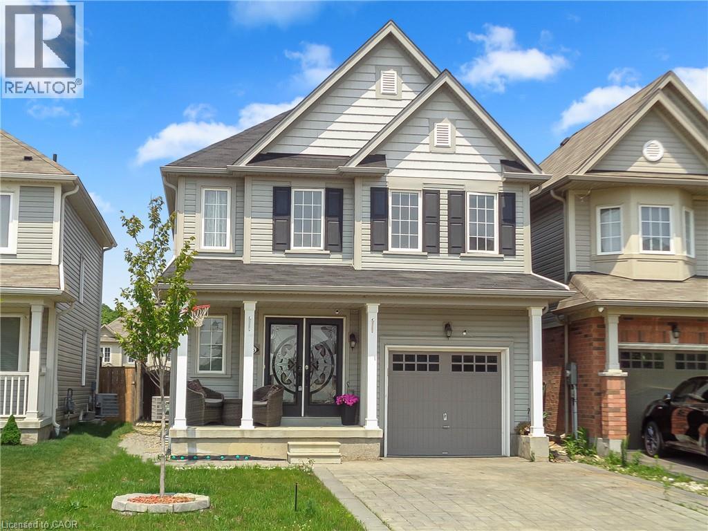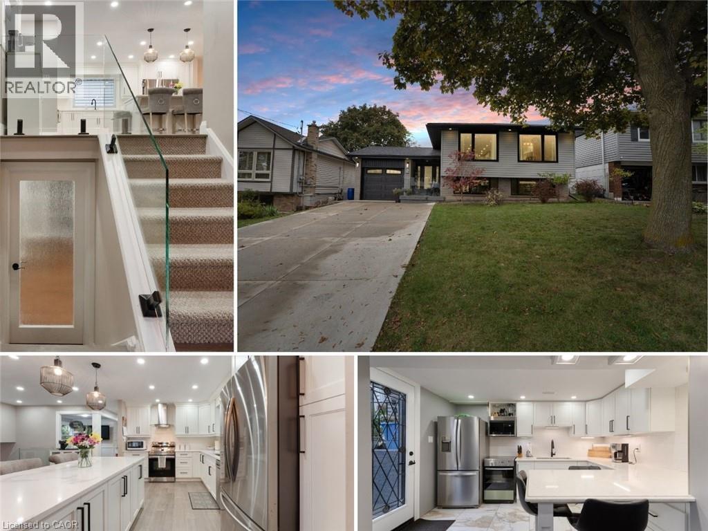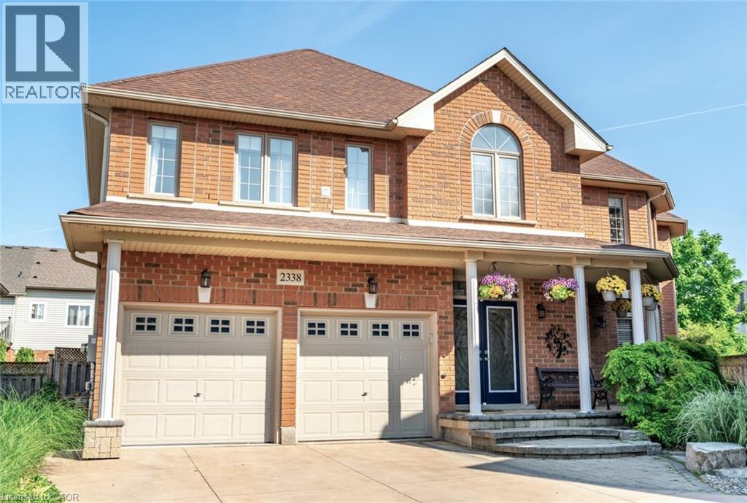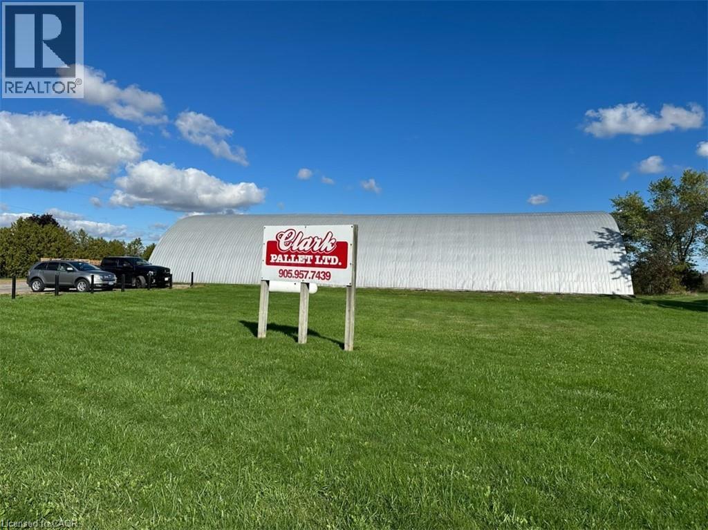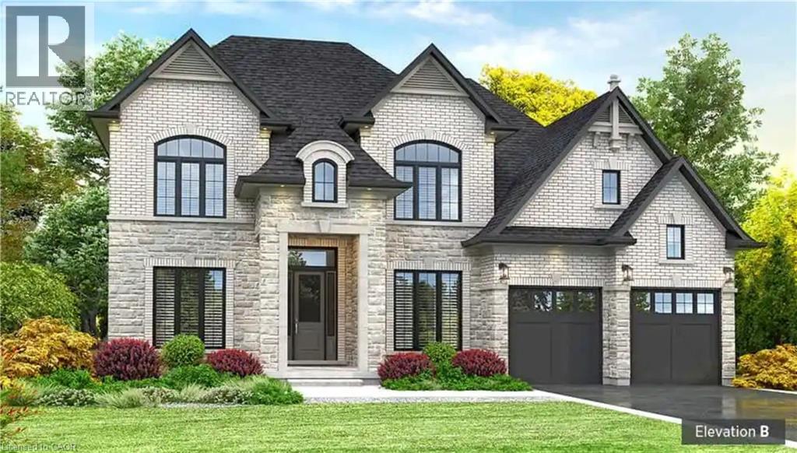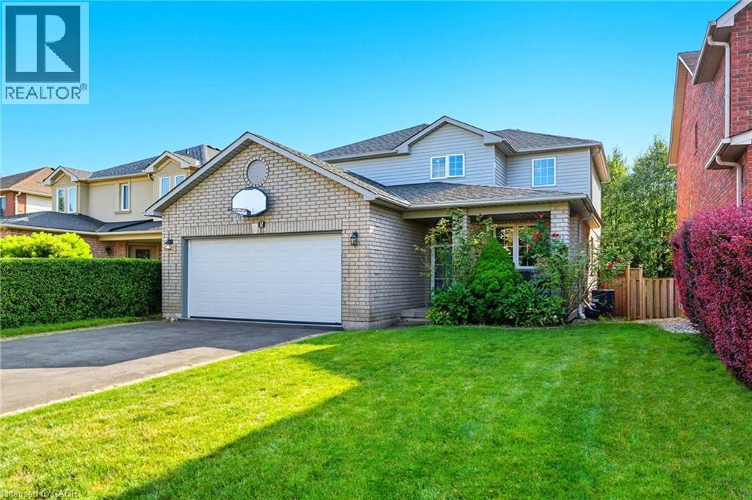8 Nickel Street
Port Colborne, Ontario
Incredible Port Colborne Turnkey Investment Opportunity! Rarely offered, custom built in 2008 Duplex on desired Nickel Street. Both units feature 2 bedrooms & 1 bathroom and are currently leased to great tenants. Great curb appeal with vinyl sided exterior, oversized concrete driveway, & upper level deck. The recently updated main floor unit includes eat in kitchen with oak cabinetry, dining area, large living room, 2 spacious bedrooms, & 4 pc bathroom. The upper level unit includes eat in kitchen with dining area, living room, 2 bedrooms, & 4 pc bathroom. Updates include flooring, decor, fixtures, lighting, & more. Rarely do cash flowing, turn key properties become available in the price range. Conveniently located minutes to amenities, shopping, parks, schools, & close to sought after Nickel Beach! Now is the time to Buy! Invest in yourself & your future! (id:47594)
RE/MAX Escarpment Realty Inc.
5180 Southgate Avenue
Niagara Falls, Ontario
Welcome to serenity!! This stunning home is situated in a beautiful and QUIET neighbourhood with mature trees, yet only minutes to major hwys! Gorgeous fireplace with stone feature sets the tone for this lovey home creating a welcoming atmosphere. Professional upgrades include a Kitchen a chef would love! Stunning cabinetry, pot lighting, quartz countertop, island & stainless steel appliances. Main level primary bedroom with walk-in closet and fully updated bath. The view from the upper level looking over the living room is breathtaking!! An additional added feature, is the open upper hall (could be used as home office). Wood floors, freshly painted and ready for YOU! Enjoy this summer is a VERY large fully fenced yard where you can enjoy some family time! (id:47594)
RE/MAX Escarpment Realty Inc.
120 Court Drive Unit# 5
Paris, Ontario
Welcome to this modern living home built by Losani in the most desirable neighbourhood in Paris. This executive rental is available for a growing family or young professionals looking for quick access to highways, schools and shops. 9 ft ceilings & large windows allow for plenty of natural light on the main floor. The home has terrific flow with an open concept layout perfect for any size family and ample space for entertaining. The kitchen is spacious with plenty of storage. Stainless steel appliances, quartz counters, many more features. Nothing to do but move in and enjoy! Minimum 1 year lease. Tenant pays utilities, credit report, employment letter and references required. RSA. (id:47594)
RE/MAX Escarpment Realty Inc.
8 Chartwell Circle
Hamilton, Ontario
Hamilton Mountain's BEST DEAL - Don't Miss out on this Irreplaceable Home! Welcome to 8 Chartwell Circle offering a beautifully presented , exquisitely finished Custom Built 6 bedroom, 4 bathroom 2 storey home on desired Chartwell Circle complete with complete In law suite / secondary apartment with separate side entrance. This truly stunning home is situated on premium 34’ x 99’ professionally landscaped lot. Great curb appeal with paved driveway & concrete curbed accents, attached double garage, fenced yard, & backyard oasis complete with armour stone, gardens, interlock paver stone patio & gazebo. The flowing interior layout includes over 3500 sq ft of distinguished living space highlighted by gourmet eat in kitchen with white cabinetry & contrasting eat at island, granite countertops, tile backsplash, & S/S appliances, formal dining area with extensive millwork, living room with gas fireplace, coffered ceilings, & hardwood flooring, desired MF laundry, welcoming foyer, & 2 pc bathroom. The upper level features 4 spacious bedrooms including primary bedroom with hardwood flooring, accent wall, & custom ensuite with soaker tub, tile shower, & double sinks, primary bathroom, & UL office area. The finished basement features a fully independent suite complete with 2 bedrooms, 3 pc bath with tile shower, kitchen with quartz countertops, & in suite laundry. Conveniently located minutes to amenities & great access to Linc, Red Hill, 403, & QEW. Shows Incredibly well! Just move In & Enjoy! (id:47594)
RE/MAX Escarpment Realty Inc.
204 West 19th Street
Hamilton, Ontario
Located In Desirable Neighbourhood , 2 Bedrooms with a washroom On Main Floor. Updated Kitchen with New countertop, cabinets, appliances . laminate flooring, Pot lights in all rooms . Large Backyard Great For Entertaining. Close To Shopping, Public Transit, Schools & Easy Access To Hwy. Minutes Away From Hillfield Strathallan College, Mohawk College ,St.Joseph Hospital . (id:47594)
RE/MAX Escarpment Realty Inc.
90 Ridge Road
Grimsby, Ontario
Perched atop the Niagara Escarpment, this gated European chateau-inspired estate offers a breathtaking lifestyle on over 4 acres. Designed with timeless architecture and built with solid limestone exterior, it boasts panoramic views of Lake Ontario, the Toronto skyline, Reamer Falls, and the valley river below. Step inside nearly 5,600 sq ft of refined living space featuring a grand foyer, formal living & dining room, a private office, & soaring 10-12 ft ceilings. The gourmet kitchen includes high-end appliances, a butler's pantry, & a sun-filled dinette that flows into the cozy family room. Upstairs, the serene primary suite offers a spa-like ensuite & walk-in closets. Two additional bedrooms share a beautifully appointed bath, while a private guest or in-law suite with 3-pc ensuite is situated above the garage with its own separate exterior entrance. The entertainer's lower level includes a custom billiards room with wet bar, home theatre, wine cellar, & a luxurious spa bathroom with sauna, steam shower, & gym access. Outdoors, enjoy alfresco living with a full kitchen, fireplace, & expansive patios—framing some of Southern Ontario's most stunning views. A year-round, two-storey 300 sq ft bunkhouse/playhouse with radiant heat & A/C offers a dream retreat for kids or studio space. Set in Niagara's wine country, just minutes from Grimsby's charming town center, this rare estate offers seclusion, sophistication, and convenience—near world-class wineries, Lake Erie beaches, and only 45 mins to Buffalo Airport or 1 hour to Toronto Airport. An unmatched opportunity to own a landmark property where lifestyle, location, and legacy meet—all at a value far below current replacement cost. Luxury Certified (id:47594)
RE/MAX Escarpment Realty Inc.
76 Mcallistar Drive
Binbrook, Ontario
From its charming curb appeal to inviting double-door entry, this home is designed to impress. Step inside to a bright, open-concept living space featuring a cozy gas fireplace - perfect for gatherings and entertaining. Upstairs, an elegant oak staircase leads to four spacious bedrooms, including a primary suite with a spa-like ensuite and relaxing soaker tub. The convenience of second-floor laundry adds modern practicality. The unfinished basement offers endless possibilities - create a home gym, workshop, or your dream recreation room. Outside, enjoy summer BBQs on the deck overlooking your private backyard. This is more than a house - it's a lifestyle you've been waiting for (id:47594)
RE/MAX Escarpment Realty Inc.
168 Hanover Place
Hamilton, Ontario
Bright, well-appointed raised-ranch bungalow in the heart of the Gershome neighbourhood, offering an exceptional turnkey living opportunity. The home features a fully self-contained in-law suite with its own walk-out entrance, perfect for multi-generational living. Both levels showcase custom kitchens with quartz counters, stainless appliances, ample storage and stylish finishes. The main level greets you with engineered hardwood, pot lights, crisp trim, and a seamless flow from living to dining to kitchen. The main floor den could easily revert back to a third bedroom. Two designer bathrooms (one on each level) feature custom vanities and modern fixtures. In the lower level, the in-law space includes its own laundry and living areas, giving total autonomy to residents. Many systems and finishes have been renewed: high-efficiency furnace, AC, windows, exterior roof, fascia, eavestrough, insulated garage door, new front entry door, updated doors/trim/hardware throughout, and repointed/epoxy coated foundation steps. The yard is a private oasis with a steel-roofed gazebo, custom luxury playhouse, inground sprinkler, exposed-aggregate patio, gas BBQ hookup, and new fencing. Situated in Gershome, you’ll enjoy proximity to schools, parks, transit, and quick access to the Red Hill Valley Parkway. Summers can be spent golfing at nearby Glendale Golf & Country Club, or hiking the trails and escarpment. This home is truly move-in ready and versatile. (id:47594)
RE/MAX Escarpment Realty Inc.
2338 Norland Drive
Burlington, Ontario
Discover this stunning four-bedroom home with one of the biggest backyards, nestled in the desirable Orchard neighbourhood. The spacious layout features a comfortable and stylish interior with over 4,500 square feet of living space. The elegant kitchen has tons of pantry and storage cabinets, a large island with seating and stainless appliances and leads to a mudroom with backyard and garage access. The main floor office/dining room has direct access to the porch (home business). The second level has been tastefully updated with luxury vinyl plank flooring and features a massive primary suite with a large balcony, updated five-piece ensuite and his and hers closets. Three large bedrooms, a full bathroom and a convenient laundry room complete the second level. The finished basement is perfect for entertaining with a custom wet bar featuring granite counters, stone accent walls, two bar fridges, stone fireplace and tasteful lighting. A third full bathroom and large storage area complete the basement. Outside, your private backyard oasis awaits with an in-ground heated pool, soothing hot tub, aluminum pergola and two levels of stone patio and immaculate landscaping — perfect for year-round enjoyment. Three seating areas provide an ideal space for outdoor dining, gatherings or relaxing at the end of the workday. The beautifully landscaped yard features mature perennials and trees, all maintained by an irrigation system. This beautiful property combines unrivalled luxury, comfort and outdoor living in a sought-after community. Don’t be TOO LATE*! *REG TM. RSA. (id:47594)
RE/MAX Escarpment Realty Inc.
7631 Twenty Road W
Smithville, Ontario
Discover the potential of this versatile Quonset-style industrial building, formerly home to Clark Pallet. Situated on a spacious country property, this location offers both functionality and peace of mind for operators seeking space, privacy, and flexibility. With A-6 zoning, the property supports a wide range of agricultural uses and allows an industrial use, limited to the manufacture and sale of wood pallets. The Quonset hut structure offers impressive ceiling height, a wide open floor plan, and large entry doors, perfect for machinery, vehicles, or bulk storage. There’s ample on-site parking and room for outdoor storage or loading areas. Located just minutes from major routes and nearby towns, this property offers convenience without compromise — a rare find for those looking to operate in a rural setting while staying connected to the Niagara-Hamilton corridor. (id:47594)
RE/MAX Escarpment Realty Inc.
423 Masters Drive
Woodstock, Ontario
Builder Promo: $10,000 Design Dollars for Upgrades! Introducing the Beverley, Elevation B — a to-be-built 3,240 sq. ft. executive home by Sally Creek Lifestyle Homes, located in the prestigious Masters Edge community of Woodstock. Perfectly positioned on a premium walk-out lot backing onto the Sally Creek Golf Club, this residence blends timeless design with modern comfort in an exceptional setting. The Beverley offers four bedrooms and three-and-a-half bathrooms, featuring soaring 10-foot ceilings on the main level and 9-foot ceilings on both the second and lower levels. Elegant engineered hardwood flooring, upgraded ceramic tile, and an oak staircase with wrought iron spindles set the tone for luxury throughout. The custom kitchen showcases extended-height cabinetry, quartz countertops, soft-close drawers, a walk-in pantry, and a convenient servery, creating a perfect balance of beauty and function for everyday living and entertaining. Upscale finishes continue throughout the home with quartz counters, multiple walk-in closets, and an exterior enhanced with premium stone and brick accents. Additional included features are an air conditioning, a HRV system, high-efficiency furnace, paved driveway, and a fully sodded lot. Buyers can personalize their home beyond the standard builder selections, ensuring a design tailored to their lifestyle. Added incentives include capped development charges, an easy deposit structure, and $10,000 in Design Dollars toward upgrades. Masters Edge offers more than just beautiful homes-it's a vibrant, friendly community close to highway access, shopping, schools, and all amenities, making it ideal for families and professionals alike. With occupancy available in 2026, this is your opportunity to elevate your lifestyle in one of Woodstock's most desirable neighbourhoods. Photos are of a finished and upgraded Berkshire Model shown for inspiration. Lot premium additional. This is one of 4 golf course lots available. (id:47594)
RE/MAX Escarpment Realty Inc.
5 Chesapeake Drive
Waterdown, Ontario
Welcome to 5 Chesapeake Drive! Located on a family-friendly street in the heart of Waterdown, just minutes from the vibrant downtown core with restaurants, shops and everyday conveniences all at your fingertips. This three-bedroom, two plus one-bathroom home has a double car garage and parking for up to five vehicles. Inside, be wowed by the double-storey ceiling and airy feel. The eat-in galley kitchen offers a bay window overlooking the property and flows into the cozy family room, complete with a fireplace and walkout to the back deck – perfect for entertaining in the warmer months. Also conveniently located on the main level, find the primary bedroom featuring a spa-inspired ensuite bathroom with dual sinks, a luxurious soaker tub, walk-in glass shower and a generously sized walk-in closet. Upstairs, two generously sized bedrooms share a modern four-piece Juliette bathroom. The lower level awaits your creative vision, ready to transform into your dream space. Don’t be TOO LATE*! *REG TM. RSA. (id:47594)
RE/MAX Escarpment Realty Inc.

