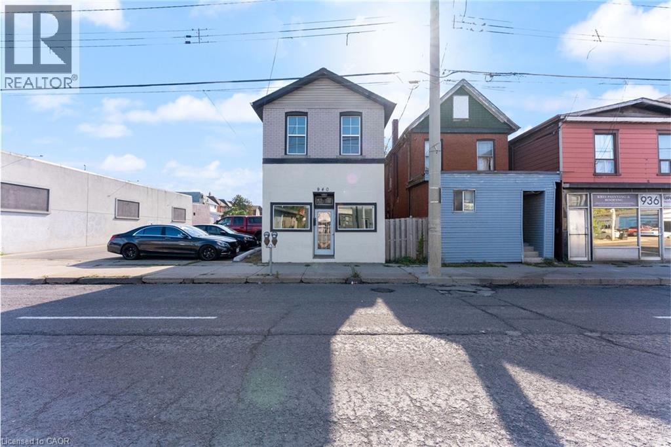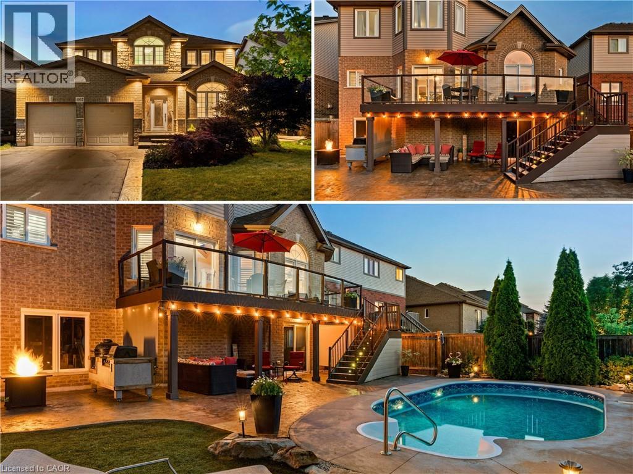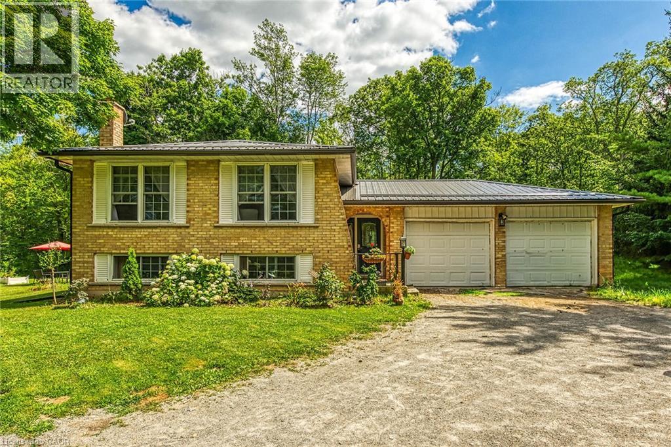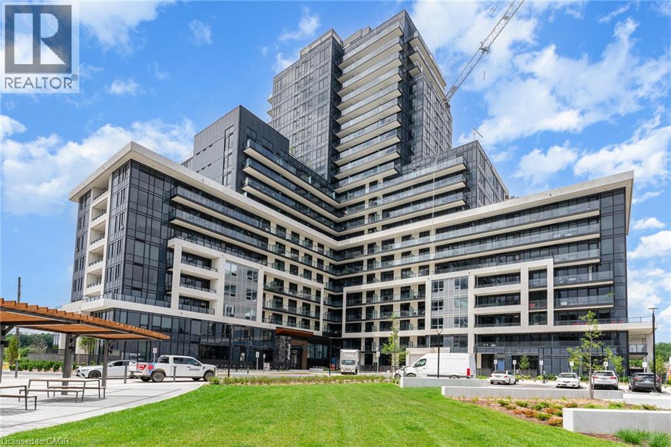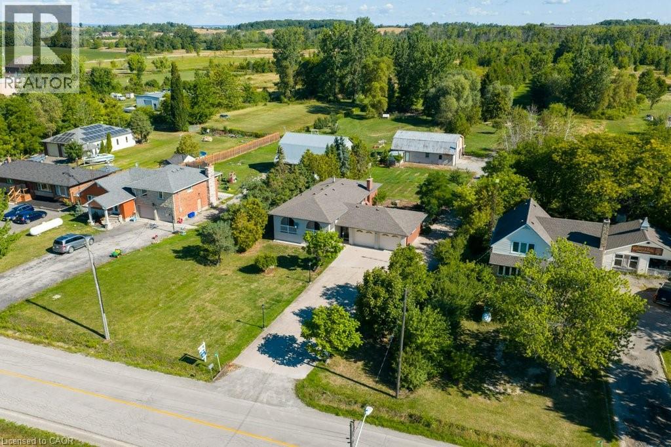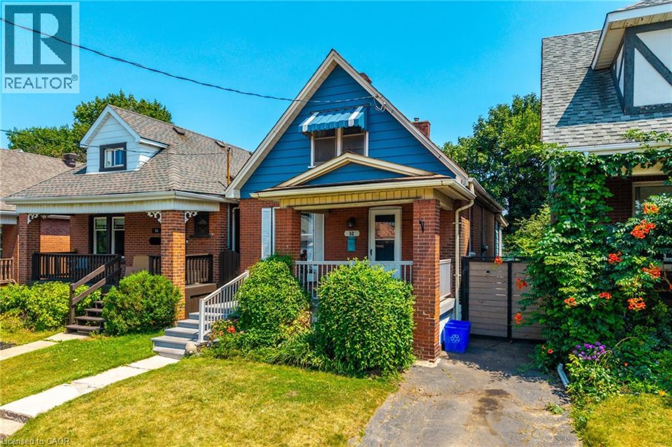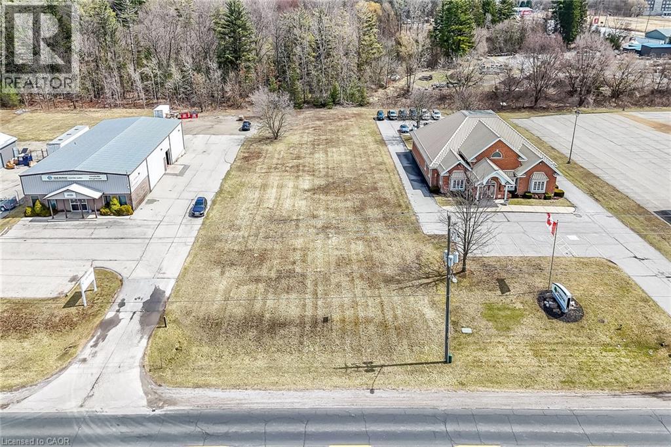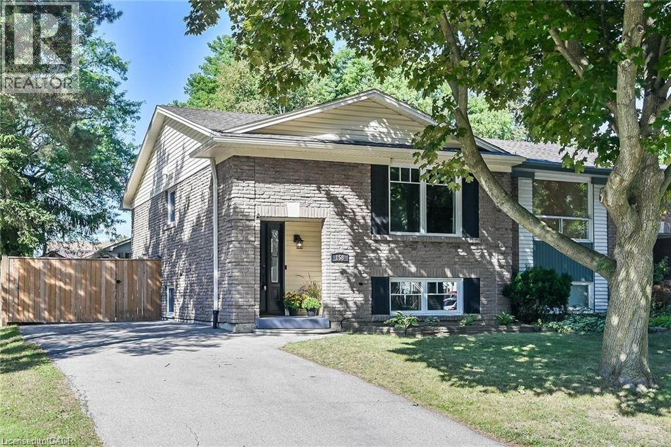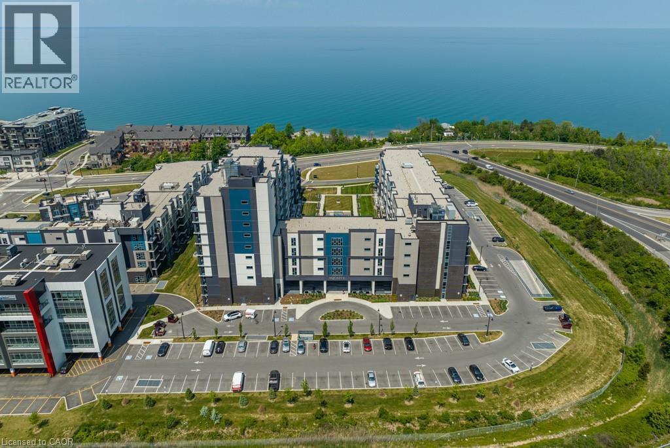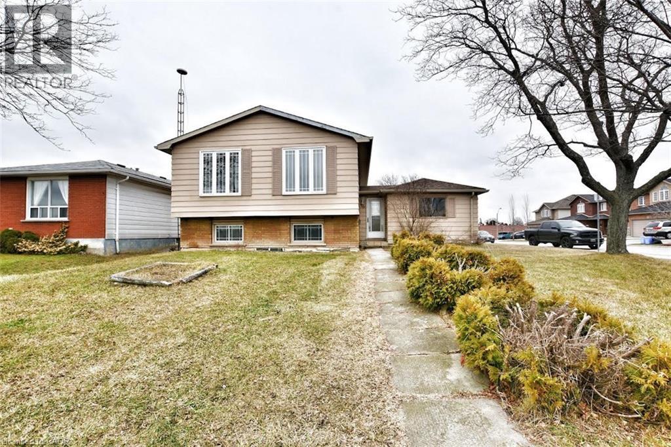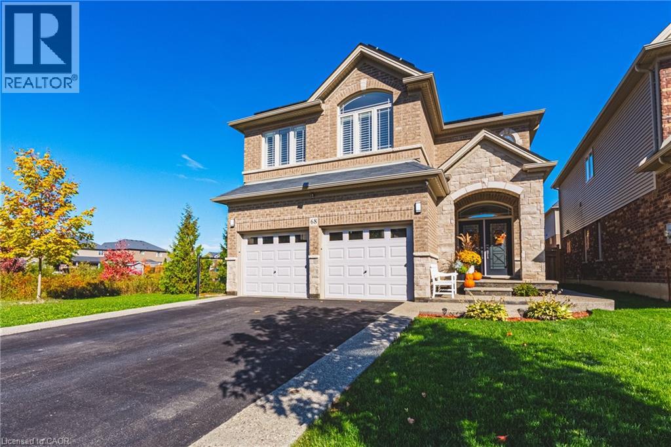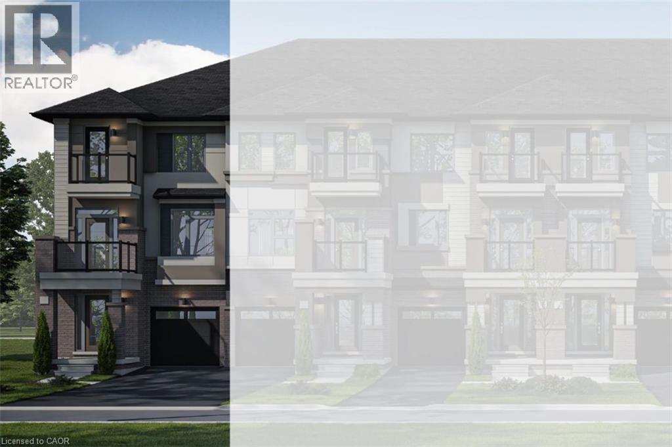940 Barton Street E
Hamilton, Ontario
Welcome to 940 Barton Street East, a prime mixed-use investment opportunity in the heart of Hamilton's Barton Village. This solid, well-maintained building offers excellent versatility with a retail storefront on the main level and a bright, spacious two-bedroom apartment above. The commercial space features high visibility, strong foot and vehicle traffic, and flexible zoning that supports a variety of business uses. Upstairs, the residential unit includes a full kitchen, updated bath, and in-suite laundry, perfect for owner occupancy or steady rental income. Ideally situated in one of Hamilton's fastest-revitalizing corridors, surrounded by trendy cafes, boutiques, restaurants, and community amenities. Minutes to transit, hospitals, and the vibrant James Street North arts district, with easy access to the downtown core, GO Station, and major highways. A perfect opportunity for investors, entrepreneurs, or live/work owners looking to be part of Hamilton's ongoing urban renewal. (id:47594)
RE/MAX Escarpment Realty Inc.
4957 Gilmore Street
Beamsville, Ontario
Discover an exceptional lifestyle in this meticulously maintained Executive 2-Storey home w/ inground salt water pool & walk-out basement w/in-law potential, nestled in one of Beamsville's most sought-after enclaves - just steps to Ashby Drive Park, scenic greenspace & trails, and renowned local wineries. From the moment you arrive, impeccable curb appeal and stamped concrete walkways set the tone. Inside, nearly 2900sq ft of refined above-grade living space welcomes you w/ expansive windows, rich oak flooring, & an airy, light-filled layout enhanced by soaring 9-foot ceilings on the main level. The custom chefs kitchen is a showstopper, featuring granite countertops, premium cabinetry, and abundant storage flowing seamlessly into a bright dinette with access to the expansive elevated composite deck, ideal for entertaining. A vaulted family room with gas fireplace and second-floor overlook provides an elegant yet cozy retreat. A formal living and dining room, a versatile office/den, laundry, and a convenient 2pc bath complete the main floor. Upstairs, the winding staircase leads to four spacious bedrooms, a 4pcbath and a luxurious primary suite with lounge area, walk-in closet & a large 5-piece ensuite. The walk-out basement offers high ceilings, direct backyard access w/ a private patio and endless potential - perfect for an in-law suite or custom retreat! Your private backyard oasis awaits: a 12x24heated saltwater pool w/ dual fountains & ambient lighting, surrounded by mature landscaping, poured concrete, and low-maintenance artificial grass - designed for beauty and ease. Wellness-focused upgrades enhance the home, including a whole-home air purification system, soft water system & alkaline water filter (kitchen) - elevating everyday comfort for the health-conscious homeowner. Ideally located near schools, parks, fine dining & acclaimed vineyards, this stunning property offers luxury living in a breathtaking setting. Beauty on the bench - truly a must see! (id:47594)
RE/MAX Escarpment Realty Inc.
118 Concession 1 Road
Canfield, Ontario
Experience nature at it’s finest here at 118 Concession 1 North located less than 10 minute commuting distance to the rapidly expanding town of Binbrook - 10 minutes further north up the road are all of Hamilton Mountain & Stoney Creek amenities. Positioned majestically on 1.21 acre wooded lot (229.66ft x 229.66ft) nested under towering pines & hardwoods is 1975 built elevated ranch bungalow introducing 1,248sf of functional living space, 1,248sf in-law style basement plus 495sf attached garage. Follow quiet, paved Concession Road. then turn down hidden, tree- lined, driveway & discover this natural sanctuary - with deer, wild turkey & most every other form of wildlife as your only neighbor. The solid brick home incs on grade foyer ftrs walk-out to private rear deck w/6 stairs leading to upper level ftrs living room & dining room offering oversized windows enjoying picturesque rural views overlooking natural pond on adjacent east property. Continues w/fully equipped kitchen, 3 roomy bedrooms & 4pc bath. Original hardwood flooring enhance country style décor. Large family room highlights lower level accented w/rustic pine feature walls & cozy wood stove set on reclaimed brick hearth - segues to spacious 4th bedroom, laundry/utility room & multiple storage rooms. Extras inc - metal roof, p/g furnace/AC/hot water heater-2024 (rented), 200 amp hydro service, 3000 gal water cistern, independent septic system, private rear deck, several sheds & more. Stress free Rural life-style, less than 20 mins from the big city hustle & bustle - is ready & waiting just for you. (id:47594)
RE/MAX Escarpment Realty Inc.
3220 William Coltson Avenue Unit# 1702
Oakville, Ontario
This beautifully appointed, recently built two-bedroom, two-bathroom condo offers contemporary living in one of Oakville’s most desirable locations. Designed with style and convenience in mind, this modern residence provides access to an array of upscale amenities including a fully equipped fitness centre, a serene yoga and movement studio, and an elegant social lounge with an entertainment kitchen and indoor gathering area. Step up to the 13th-floor rooftop terrace to unwind or entertain while taking in panoramic views of the city and beyond. The lease includes an EV parking space, a locker, and Bell Fibe internet for added value. Perfectly located near premier shopping, top-rated schools, the Oakville GO Station, Highways 403 and 407, Oakville Trafalgar Hospital, Sheridan College, grocery stores, and a variety of popular restaurants and cafés — this condo offers the best of urban convenience in a connected and vibrant community. Book your private showing today and experience elevated condo living at its finest! (id:47594)
RE/MAX Escarpment Realty Inc.
595 Green Mountain Road E
Stoney Creek, Ontario
Spacious family home situated on 2.5 acres, featuring 3 bedrooms and 2 bathrooms. The carpet free main floor offers a clean living space, while the fully finished basement includes a second kitchen, ideal for inlaws, extended family, or entertaining. Parking is abundant with a 2 car garage and space in the private driveway for up to another 8 vehicles! A 25' x 40' barn with an attached 8' x 40' lean-to provides excellent storage or hobby space. The property is surrounded by beautiful, mature trees and open grassy areas, creating a serene country setting with plenty of room to enjoy outdoor living. (id:47594)
RE/MAX Escarpment Realty Inc.
52 Connaught Avenue N
Hamilton, Ontario
Discover the charm and potential of 52 Connaught Avenue North, a captivating 1½-storey detached home nestled in Hamilton’s coveted Stipley/Gibson-neighbourhood. This beautifully updated property blends classic character with modern comforts — ideal for families, first-time buyers, or investors alike. Step into a spacious foyer that leads to an open-concept living and dining area, a versatile main-floor bedroom or office. Two generous bedrooms upstairs provide peaceful retreats with ample light and charm, and a contemporary 4-piece bathroom. Enjoy the lovely fully fenced backyard with lush greenery and a deck, perfect for your favourite patio setup, just in time for summer! Situated in a family-friendly, walkable neighbourhood with excellent transit access. Minutes from Gage Park, Hamilton Stadium, community centres, and local schools. Don’t miss an exceptional opportunity for modern living or investment. (id:47594)
RE/MAX Escarpment Realty Inc.
33 Park Road
Simcoe, Ontario
Ideally located, rarely offered 100’ x 350’ serviced lot located in Simcoe’s most prestigious Business park on sought after Park Road. Tremendous Opportunity to design & custom build your own building to meet your expanding business’ needs. High traffic location with great street exposure to take your business to the next level. Zoning allows for many permitted uses including MG, industrial, & commercial. Extra deep lot provides ample parking & planning ease. Extensive planning applications have been completed & Seller is willing to provide the Buyer with environmental report, site plan application submission fee, environmental impact study, tropical site plan, & recent appraisal (2025). Everything has been completed to allow for you to provide your design & application. Simcoe is a rapidly expanding town from a residential, commercial, & industrial aspect. Easy commute to Brantford, 403, 401, & GTA. Ideal investment & location for multiple business avenues! (id:47594)
RE/MAX Escarpment Realty Inc.
158 Wendover Drive
Hamilton, Ontario
Welcome to 158 Wendover Drive! This charming West Mountain semi-detached, 2+1 bedroom home is move in ready and ideally located near schools, parks, transit, shopping and highway access. As you walk through the front door of this tastefully updated home, you will notice all the natural light from the large front window. The main floor has a good sized living room space, an eat-in kitchen with plenty of cabinets, countertops and a pantry, 2 bedrooms and a 4 piece bathroom. Situated in the lower level you will find a generous, bright family room, a 3rd bedroom, 2 piece bathroom, laundry and storage area. Enjoy the many updates completed in 2024; new main level flooring, new eat-in kitchen and appliances, new carpeting on stairs and lower level, painted throughout, new front door, back deck and stairs(2022) leading to a large stone patio(2022). The large fenced in backyard is perfect for relaxing or entertaining. The driveway easily fits 3 cars. Don't miss out on this terrific home! (id:47594)
RE/MAX Escarpment Realty Inc.
16 Concord Place Unit# 118
Grimsby, Ontario
Tired of waiting for the lift? Your search ends here! Discover this exceptional main floor unit in the coveted Aquazul development. This is the highly sought-after 1 Bedroom + Den Delano layout, meticulously designed for the discerning buyer who values convenience and luxury. You'll love the bright, open-concept floor plan, which bathes the suite in natural light—perfect for sun lovers! Step outside your door and straight into a world of resort-style amenities without ever having to leave the building. Your new lifestyle includes, Outdoor Pool with a dedicated BBQ area, Fitness Centre (Gym), Billiards Room, Theatre/Media Room, Party Room Plus, the lake is just a short walk away, offering an instant escape and beautiful waterfront access. This suite is more than a home; it's a lifestyle upgrade that's guaranteed to impress. Ready to start living your best life? (id:47594)
RE/MAX Escarpment Realty Inc.
45 Edwina Place Unit# 1
Hamilton, Ontario
Welcome to this bright and spacious 3-bedroom, 1-bathroom main level unit in a well-maintained detached home, perfect for families, professionals, or anyone seeking comfort and convenience in a quiet neighborhood. Step into a sun-filled living space featuring large windows, generous room sizes, and a functional layout designed for everyday living and entertaining.1 Parking space included. Tenant to pay for 100% hydro usage (separately metered,) and 60% of Gas and Water usage. (id:47594)
RE/MAX Escarpment Realty Inc.
68 Kinsman Drive
Binbrook, Ontario
Step inside this stunning 5 bedroom, 2.5 bath, 2748 sq. ft home located directly beside lush greenspace in sought after Binbrook community. Enjoy privacy and open space to the west side of the property giving families additional space to enjoy the outdoors. Thoughtfully designed interior for those who love to entertain. Welcoming large foyer leads to open concept layout flowing seamlessly from a chef inspired kitchen-featuring a large 6-person quartz island, brand new appliances, walk in pantry, stunning extended cabinetry with undermount lighting and ample prep space check off all the I wants in this kitchen. Spacious living area highlighted by a custom stone-faced entertainment wall and rich hardwood floors throughout. Walk out patio doors lead to tastefully and professionally finished backyard space equipped with concrete patio, gazebo and shed. Wood staircase leads to bedroom level featuring 5 bedrooms blanketed in hardwood floors with second level laundry. Luxurious master bedroom features his/her large walk in closets and ensuite bathroom. With roughly 8’4” ceiling height, roughed in full bath, and approximately 1,100 square feet of customizable space, the unfinished basement is waiting for your finishing touches. Great curb appeal highlighted with concrete veranda/steps with aggregate border and professionally installed soffit LED Gemstone Lighting System to welcome you home.Style comfort and functionality come together perfectly in this beautiful modern home (id:47594)
RE/MAX Escarpment Realty Inc.
660 Colborne Street W Unit# 29
Brantford, Ontario
Move in Now! Immediate possession Available! Brand New! Assignment Sale! Discover modern living at its finest in this brand-new 2-bedroom, 1.5-bath condo townhouse, built by a renowned developer in the highly sought-after Sienna Woods community. Ideally situated just minutes from the Grand River, Highway 403, schools, parks, and shopping, this home offers the perfect blend of comfort, convenience, and lifestyle. Immediate possession available! (id:47594)
RE/MAX Escarpment Realty Inc.

