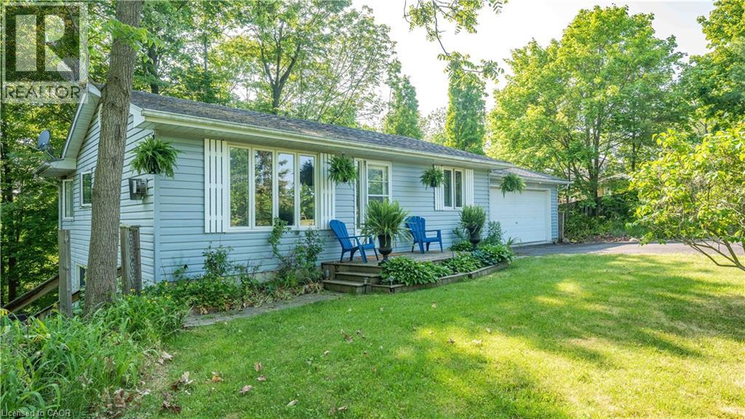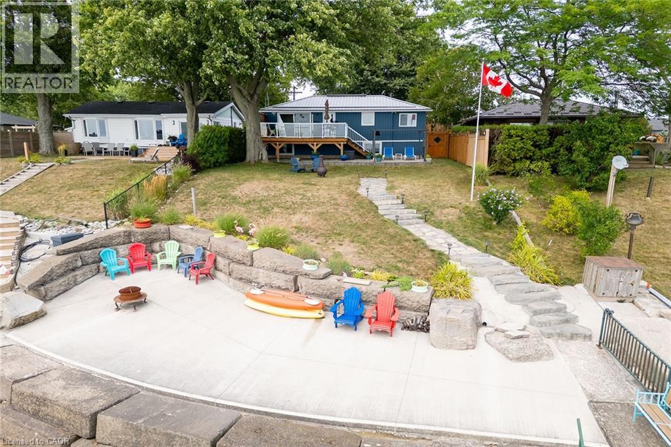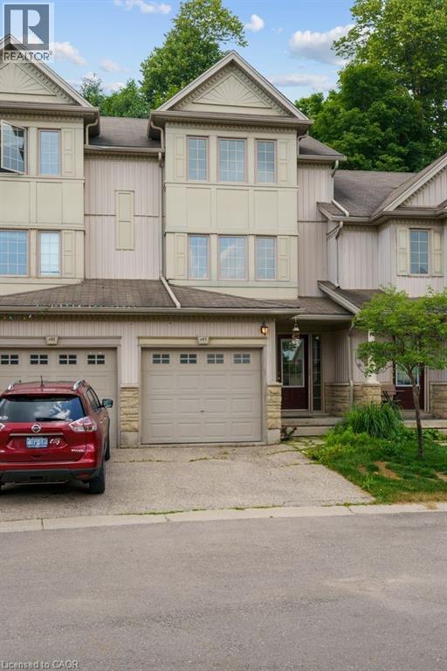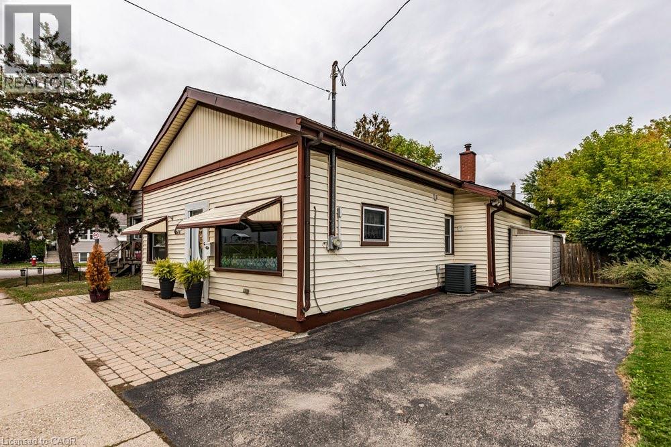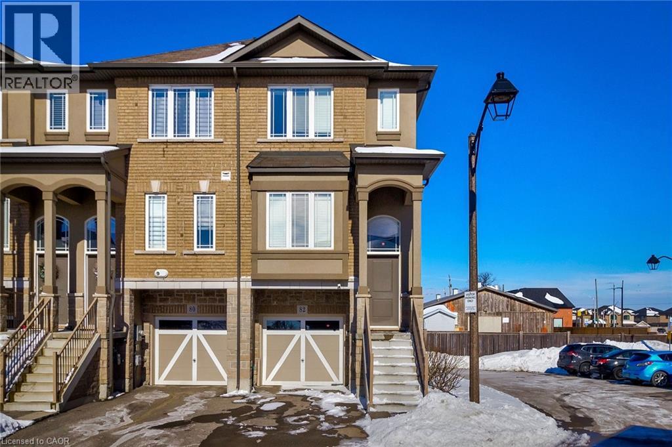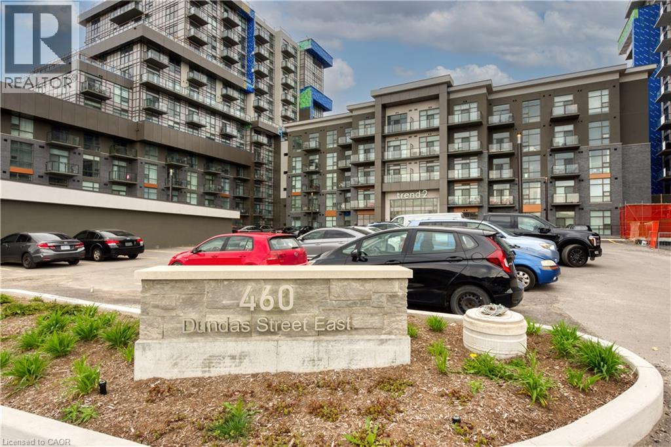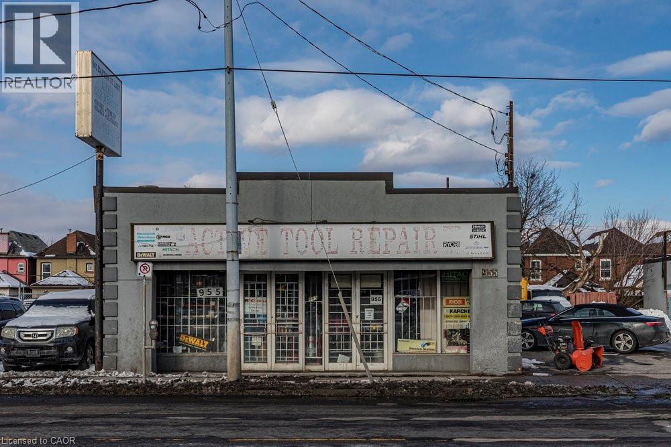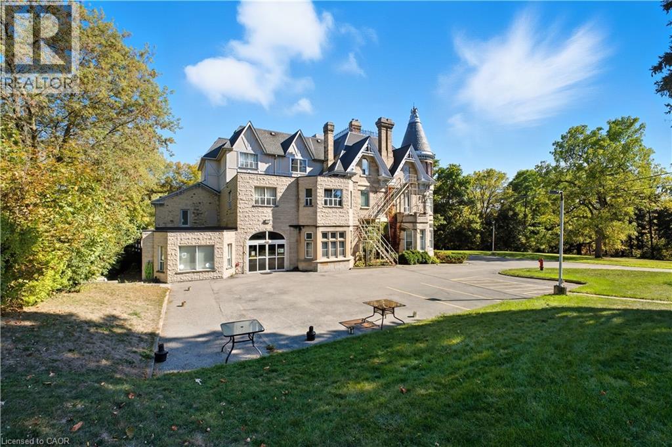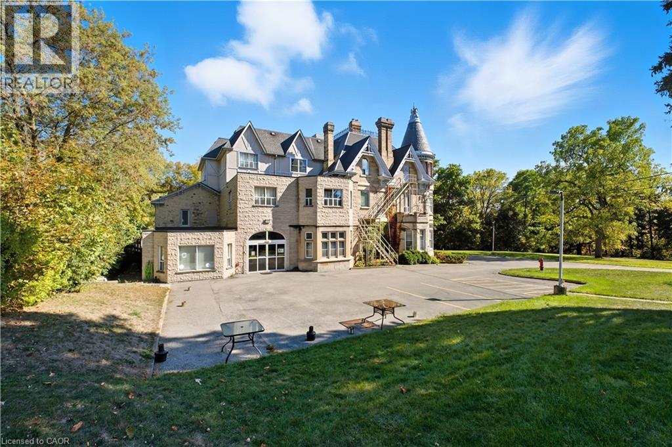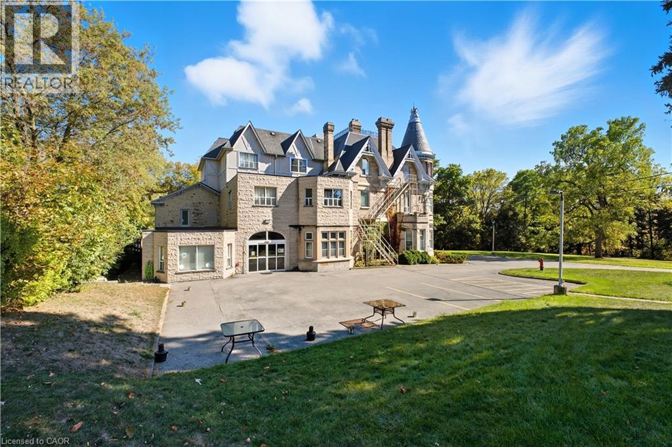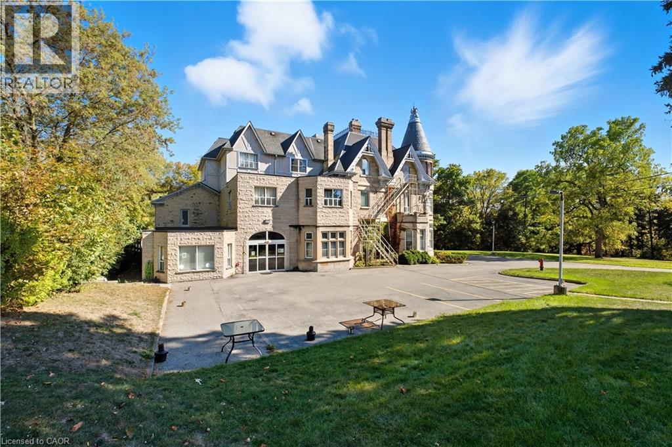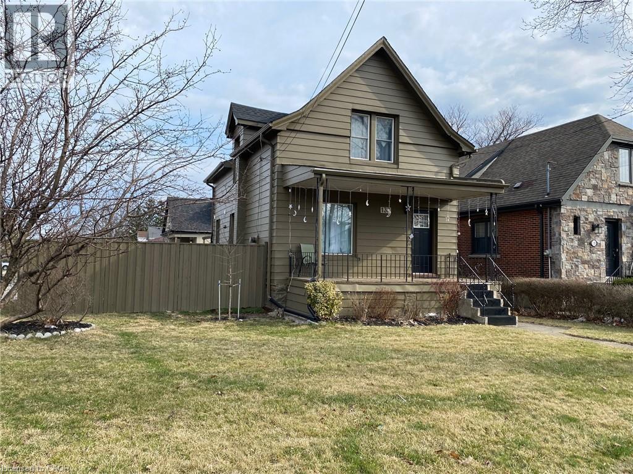5 King Street S
Port Ryerse, Ontario
Year round living in the historic hamlet of Port Ryerse. Nestled on almost 1/2 an acre, this property was once 2 separate lots. Just minutes to the beach, this home is perfect for the outdoor enthusiast with fishing, boating & swimming nearby. Enjoy beautiful sunrises and ravine like views from the large eat in kitchen with breakfast bar, ss appliances & new gas range. With over 1700 sq ft of total finished living space, this home is perfect for retirees, first time home buyers or anyone looking to simplify their lifestyle. The main floor features new vinyl flooring throughout. living room with gas fireplace, renovated 4 pc bathroom, master bedroom & second bedroom with walkout to deck. The back deck is perfect for entertaining with access off of the kitchen as well as the 2nd bedroom. The lower level has 2 additional bedrooms, laundry room, 3 pc bathroom, large rec room area with gas fireplace & bay window overlooking the property. Sliding glass doors from this level lead out to a patio, firepit and backyard. Double attached garage with access to back deck. Parking in driveway for 4 cars + 2 spots at back of property. New 200 amp electrical panel '21, heat pump 24, ductless air conditioners & remote garage door 23, vinyl flooring '22, 2000 gallon cistern. Heated by 2 gas fireplaces, new heat pump and baseboard heating. Approximately 10 min drive to Port Dover & Simcoe, 15 min drive to Turkey Point & close to wineries and public golf courses. Rare opportunity to join this welcoming community of Port Ryerse. (id:47594)
RE/MAX Escarpment Realty Inc.
42 Erieview Lane
Selkirk, Ontario
Beautifully updated Lake Erie waterfront property fronting on quiet, private lane - mins West of Woodlawn & Peacock Point - 45/55 min/Hamilton, Brantford & 403 - 15 mins E. Port Dover popular amenities - near Selkirk. Positioned majestically on 0.15ac lot is tastefully appointed, freshly redecorated year round cottage offering 1600sf (both levels) of nautically inspired living area - mounted firmly on new 782sf poured concrete basement-2016 boasting sought after IN-FLOOR heat through-out plus spectacular resort-style lake facing yard offering several unobstructed, panoramic water viewing venues -incs 240sf entertainment deck-2017, 288sf paver stone patio-2018 & armour stone garotto'20 built on quality professionally installed break-wall incs retractable lake access ladder. Spacious side foyer provides entry to gorgeous new kitchen-2024 sporting modern white cabinetry, mobile island & premium stainless steel appliances - continues to living room ftrs p/gas FP, sliding door deck walk-out & new man deck walk-out-2020 completed w/2 sizeable bedrooms & updated 3pc bath. Durable engineered hardwood flooring & new drywalled ceiling augmented w/LED pot lights-2024 compliment soft, inviting décor w/stylish flair. Generous size family room highlights 9ft high lower level - perfect for large family or friend gatherings - or - simply to relax after a day of aquatic adventures -incs 2 roomy bedrooms, utility room & east-side landing. Desired heated laminate flooring & multiple oversized above grade windows ensure comfortable, bright lower level ambience Extras -metal roof'23, exterior vinyl siding'16, windows'16, ductless heat/cool HVAC unit'20, groomed double driveway, 2000 gal water cistern, 2000 holding tank, new 100 amp hydro panel-2024 & stand-by generator w/separate panel. Stylish “Year-Rounder” or Ideal “Weekend - Weekday” Retreat - Unpack & Enjoy! (id:47594)
RE/MAX Escarpment Realty Inc.
175 David Bergey Drive Unit# P87
Kitchener, Ontario
Welcome to 175 David Bergey Dr P87! This spacious townhouse offers 4 bedrooms, 2.5 bathrooms with parking for up to 2 cars and it backs onto green space. Short walking distance to schools, a few minutes from shopping malls and easy access to major highways. $2,750/month + utilities (hydro, heat & water). Minimum 1 year lease required, credit check, employment letter, paystubs and references. AAA tenants only! Pets are restricted. (id:47594)
RE/MAX Escarpment Realty Inc.
4671 Ferguson Street
Niagara Falls, Ontario
Welcome to this charming, detached home situated in the heart of downtown Niagara Falls! Its prime location is just minutes away from the picturesque Niagara Parkway, Niagara GO Station, easy highway access and is nearby schools and amenities. The stylish interior features new flooring throughout, with a spacious eat-in kitchen, main floor family room, 3 bedrooms, chic 3PC bathroom and laundry. The unfinished basement offers plenty of storage space or endless opportunity finish for additional living space! Step outside to your private backyard retreat, where you'll find a spacious deck, generous sized shed, ample lawn and garden space as well as an above ground pool - perfect for entertaining family and friends. Don't miss out on this excellent opportunity - whether you're a downsizer or a first-time homebuyer this property has it all! (id:47594)
RE/MAX Escarpment Realty Inc.
82 Bloom Crescent
Hamilton, Ontario
Stunning End/Corner Unit Townhome in Summit Park available for December move in date. Walking distance to shopping malls, schools and parks. This home features 2+1 bedrooms, 1.5 baths, a main level balcony ,stainless steel appliances and a walk out basement. Ample parking for visitors. Grass cutting included. (id:47594)
RE/MAX Escarpment Realty Inc.
460 Dundas Street E Unit# 610
Waterdown, Ontario
1 BEDROOM + DEN, TREND 2 condo available for lease located in trendy hot spot of Waterdown. Built by Award Winning NHDG. Living steps away from upscale boutiques, antique shops and super centre with major stores, that will satisfy any shopping fanatic. Grand Entrance will give you first impression of stylish interiors and elegant lobby. Enjoy a fresh cup of coffee while you bask in sunshine on your rooftop patio. During cooler days, take the festivities indoors to your fully furnished party room. Say goodbye to gym membership with a fully equipped facility at your disposal. Stunning large 1 BEDROOM + DEN condo features open concept kitchen, along with your living space that exudes both comfort and style spacious interiors that provides endless opportunities to create unique lifestyle. Quality upgrades through out includes stylish tiles, upgraded ample kitchen cabinetry, vinyl plank flooring, backsplash tiles, and faucets. In-suite laundry. Experience the convenience of condo living with 1 UG PARK, bike storage, & your own personal locker. 2nd SURFACE PARKING SPOT AVAILABLE FOR $150/MONTH. Single/non shared balcony with unobstructed view. Minutes to Aldershot GO Station, downtown Burlington and Hamilton. Available as of Dec 1st. Min 1 y lease, 1st & last deposit, letter of employment, recent 4 pay stubs, references, rental application, credit check (Full report Equifax) and ID. No smoking of any kind. Not pet friendly. Monthly rent includes heating. RSA. Pictures taken before current tenant took possession. (id:47594)
RE/MAX Escarpment Realty Inc.
955 Barton Street E
Hamilton, Ontario
Prime Commercial Space - High traffic Barton St. E. Don't miss this incredible opportunity to establish your business in a prime commercial space on bustling Barton Street in Hamilton. Located in a high-exposure area with steady pedestrian and vehicle traffic, this property is ideal for retail or service based businesses. Grab the chance to grow your business in one of Hamilton's busiest corridors. (id:47594)
RE/MAX Escarpment Realty Inc.
185 Grand River Street N
Paris, Ontario
Prime infill/redevelopment opportunity in the heart of Paris, Ontario. Spanning approx. 4.485 acres along sought-after Grand River Street North, this early-century property showcases master craftsmanship and character rarely found at this scale. The site’s generous frontage and depth create a versatile canvas for medical/health-care campus, master-planned residential, office, or a thoughtful mixed-use concept—subject to municipal approvals. Enjoy immediate access to Paris’ charming downtown, cafes, restaurants, boutique retail, scenic river trails, schools, and everyday conveniences, with Hwy 403 minutes away for easy regional connectivity to Brantford, Hamilton, Cambridge, K-W, and the GTA. Whether you’re envisioning best-in-class care facilities, premium town/stacked units, or a signature office address, 185 Grand River St N delivers scale, character, and location in one rare package. (id:47594)
RE/MAX Escarpment Realty Inc.
185 Grand River Avenue N
Paris, Ontario
Prime infill/redevelopment opportunity in the heart of Paris, Ontario. Spanning approx. 4.485 acres along sought-after Grand River Street North, this early-century property showcases master craftsmanship and character rarely found at this scale. The site’s generous frontage and depth create a versatile canvas for medical/health-care campus, master-planned residential, office, or a thoughtful mixed-use concept—subject to municipal approvals. Enjoy immediate access to Paris’ charming downtown, cafes, restaurants, boutique retail, scenic river trails, schools, and everyday conveniences, with Hwy 403 minutes away for easy regional connectivity to Brantford, Hamilton, Cambridge, K-W, and the GTA. Whether you’re envisioning best-in-class care facilities, premium town/stacked units, or a signature office address, 185 Grand River St N delivers scale, character, and location in one rare package. (id:47594)
RE/MAX Escarpment Realty Inc.
185 Grand River Street N
Paris, Ontario
Prime infill/redevelopment opportunity in the heart of Paris, Ontario. Spanning approx. 4.485 acres along sought-after Grand River Street North, this early-century property showcases master craftsmanship and character rarely found at this scale. The site’s generous frontage and depth create a versatile canvas for medical/health-care campus, master-planned residential, office, or a thoughtful mixed-use concept—subject to municipal approvals. Enjoy immediate access to Paris’ charming downtown, cafes, restaurants, boutique retail, scenic river trails, schools, and everyday conveniences, with Hwy 403 minutes away for easy regional connectivity to Brantford, Hamilton, Cambridge, K-W, and the GTA. Whether you’re envisioning best-in-class care facilities, premium town/stacked units, or a signature office address, 185 Grand River St N delivers scale, character, and location in one rare package. (id:47594)
RE/MAX Escarpment Realty Inc.
185 Grand River Street N
Paris, Ontario
Prime infill/redevelopment opportunity in the heart of Paris, Ontario. Spanning approx. 4.485 acres along sought-after Grand River Street North, this early-century property showcases master craftsmanship and character rarely found at this scale. The site’s generous frontage and depth create a versatile canvas for medical/health-care campus, master-planned residential, office, or a thoughtful mixed-use concept—subject to municipal approvals. Enjoy immediate access to Paris’ charming downtown, cafes, restaurants, boutique retail, scenic river trails, schools, and everyday conveniences, with Hwy 403 minutes away for easy regional connectivity to Brantford, Hamilton, Cambridge, K-W, and the GTA. Whether you’re envisioning best-in-class care facilities, premium town/stacked units, or a signature office address, 185 Grand River St N delivers scale, character, and location in one rare package. (id:47594)
RE/MAX Escarpment Realty Inc.
133 Fennell Avenue E
Hamilton, Ontario
EXCELLENT TWO STOREY 3 + 2 BEDROOM HOME. CURRENTLY SETUP AS TWO UNIT DWELLING. TOP UNIT CURRENTLY LEASED AT $2731/ MONHT PLUS UTILITIES TIL NOVEMBER 1ST/2026. SEPARATE ENTRANCE TO RECENTLY RENOVATED 2BR BASEMENT UNIT CURRENTLY VACANT. GREAT LOCATION CLOSE TO MOST AMENITIES. DETACHED GARAGE. EXCELLENT INVESTMENT. RSA. (id:47594)
RE/MAX Escarpment Realty Inc.

