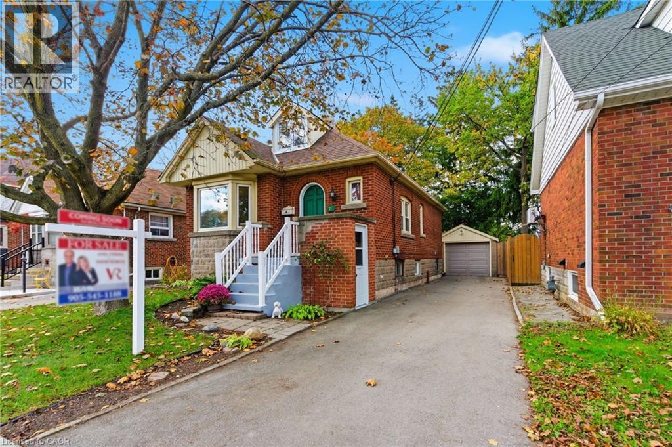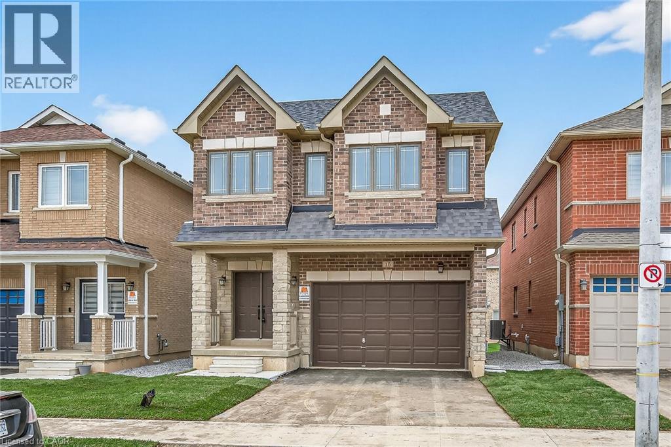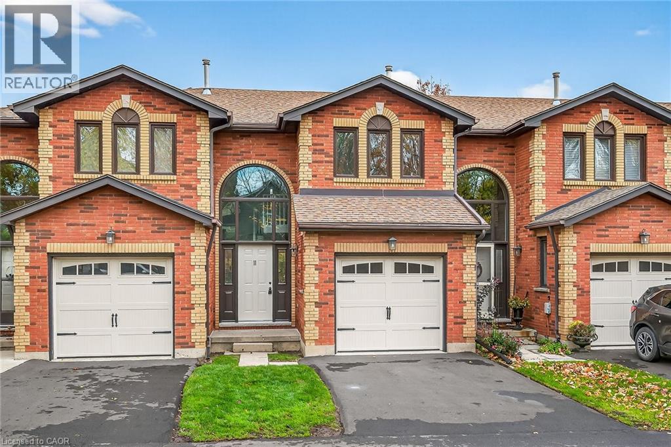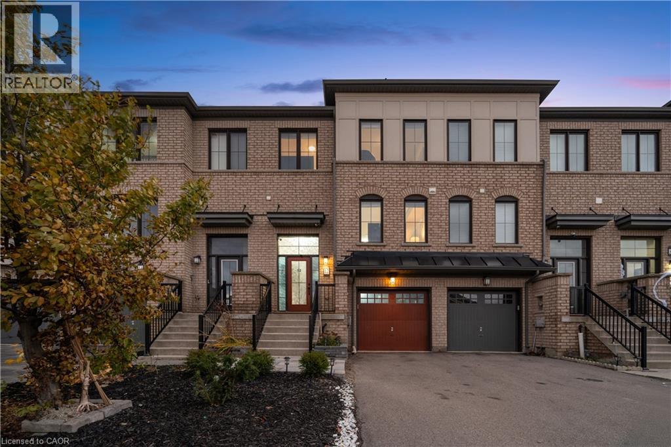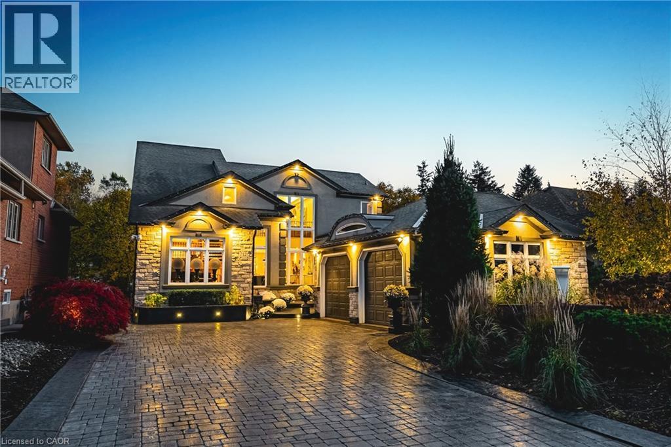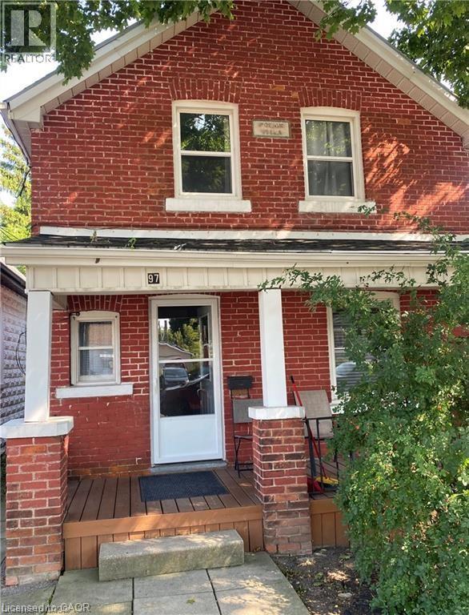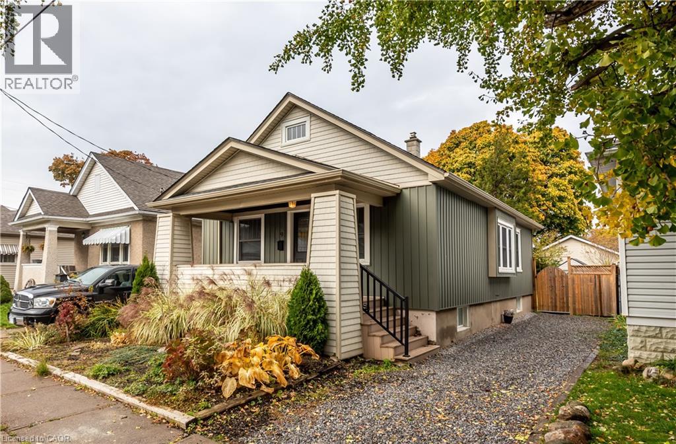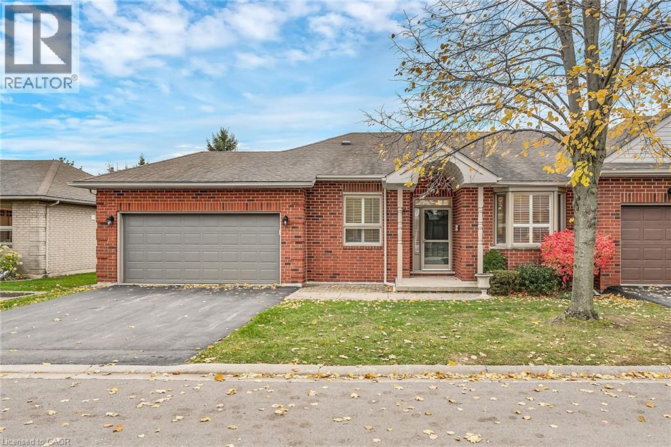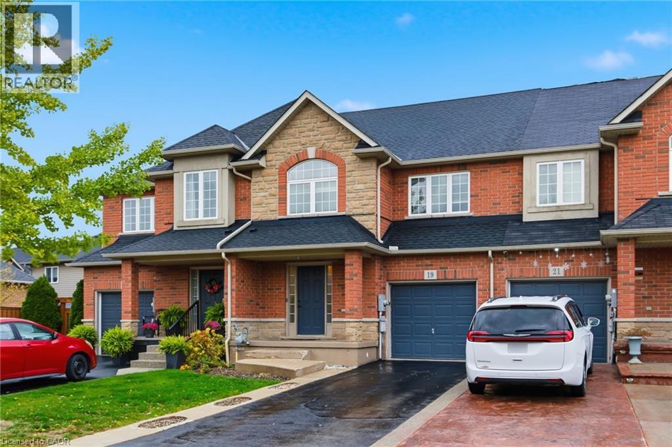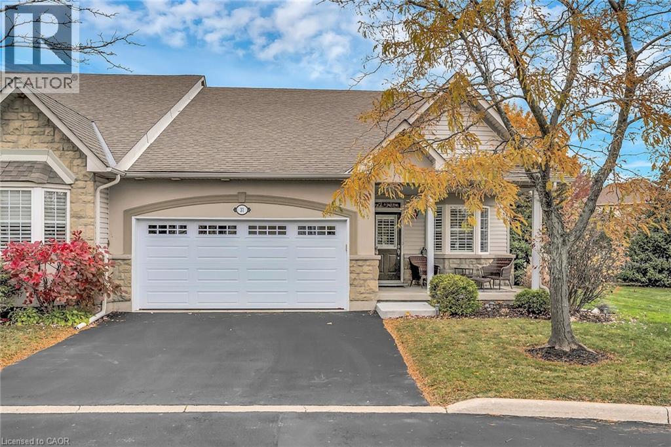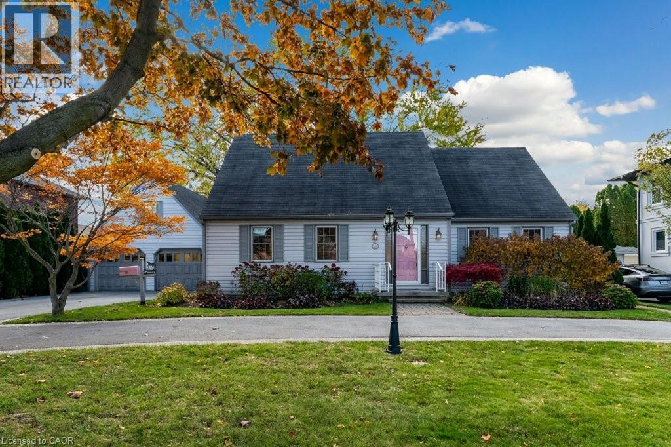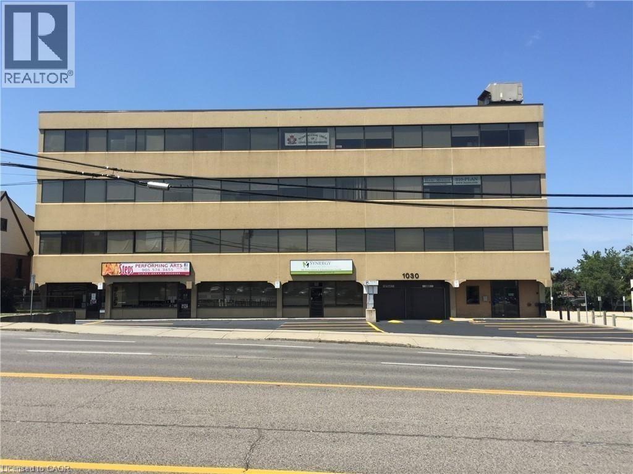76 East 15th Street
Hamilton, Ontario
Welcome to 76 East 15th Street — a storybook red-brick home in Hamilton Mountain’s sought-after Inch Park neighbourhood, celebrated for its tree-lined streets and family-friendly charm. This carpet-free 1½-storey offers 4 + 1 bedrooms, 2 full baths, and exceptional flexibility for first-time buyers, move-uppers, or downsizers. The bright open living/dining area with bay window and hardwood floors flows into a sunny kitchen that walks out to the deck and private fenced yard. Enjoy the convenience of two main-floor bedrooms (including the primary!) and a full bath, making single-level living effortless, while two more upstairs provide cozy retreats for kids, guests, or a home office. The fully finished lower level — with private side entrance, full bath, bedroom, large rec room, den, and kitchenette — is ideal for in-laws, teens, or income potential, and the rec room could easily convert to two extra bedrooms for a total of three in the basement. A detached garage plus private drive for four cars, updated roof (2017), furnace/AC/HWT (2014), and vinyl windows (2015–16) add peace of mind. Steps to Concession’s cafés, shopping, parks, and Mountain Brow trails — this home truly completes the picture of comfort, charm, and opportunity. Just move in and start living — book your private viewing today! (id:47594)
RE/MAX Escarpment Realty Inc.
15 Huntsworth Avenue
Thorold, Ontario
Be the first to live in this brand new, never-lived-in 4-bedroom, 2.5-bathroom detached home built by Marydel Homes, located in a vibrant new Thorold community. The main floor offers a bright and spacious layout featuring a large living room, a formal dining area, and a modern kitchen with stainless steel appliances and ample storage. Upstairs, you’ll find four generous bedrooms, including a primary suite with a luxurious ensuite bathroom and an oversized walk-in closet. Conveniently situated close to Highways 406 and QEW, schools, shopping, and major transportation routes, this home offers both comfort and accessibility. (id:47594)
RE/MAX Escarpment Realty Inc.
54 Argyle Street S Unit# 11
Caledonia, Ontario
Exquisitely updated, Beautifully presented 3 bedroom, 2 bathroom townhome in Caledonia’s sought after Southend. Great curb appeal with brick exterior, paved driveway, attached garage, & private backyard area with elevated deck. The flowing interior layout includes an open concept main floor layout highlighted by updated eat in kitchen with quartz countertops, breakfast bar open to the dining area, living room with patio door walk out to back yard, 2 pc MF bathroom, & welcoming open to above foyer. The upper level features 3 spacious bedrooms highlighted by primary suite with ensuite privilege to updated 4 pc bathroom. The unfinished basement allows you to add to your overall living space & provides ample storage, & laundry room. Updates include new kitchen, premium flooring throughout, modern decor, fixtures, & lighting, furnace, A/C, & owned hot water heater – 2025. Conveniently located close to parks, schools, shopping, restaurants, splash pad, & Grand River walking trail. Easy access to Hamilton, Ancaster, 403, & QEW. Ideal home for the first time Buyer, young family, or those looking for maintenance free Living. Rarely do homes with this location, stunning updates, & layout come available in the price range. Shows Incredibly well. Just move in & Enjoy Caledonia Living! (id:47594)
RE/MAX Escarpment Realty Inc.
12 Crafter Crescent
Stoney Creek, Ontario
Nestled in a vibrant, family-friendly neighbourhood of Stoney Creek, steps from parks, schools, golf, and the escarpment, 12 Crafter Cres offers the perfect blend of comfort, style and convenience. Built in 2014, this bright and inviting three-bedroom townhome spans approximately 1,448 sq ft and features thoughtful living spaces across three levels. On the entry level you’ll be welcomed into a versatile recreation room with laminate flooring and modern pot lights—ideal for kids’ playtime, a home office or media lounge. From the foyer, a wide staircase leads up to the main living area where the open living and dining rooms flow naturally into the kitchen—a great layout for family dinners and entertaining. A convenient powder room completes this level. Upstairs you’ll find three comfortable bedrooms, including a spacious primary with its own 3 piece ensuite—giving parents that extra dose of privacy. Outside, the fully fenced backyard invites relaxed summer evenings and safe children’s play. A stone patio with built in gazebo, children's playset and garden beds at the rear give this space real charm and utility. The single car garage plus driveway parking for two cars means plenty of room for vehicles and gear. Location is everything: this home is ideally situated close to neighbourhood parks and top schools, with nearby golf courses and the natural beauty of the escarpment just minutes away. Shopping, restaurants, the library and major highways including the QEW and Red Hill Parkway are all easily accessible—making day to day routines and weekend escapes both effortless. Whether your family is growing or you’re looking to settle into a strong community with everything close by, this home offers warm, modern living in one of Stoney Creek’s most appealing settings. Don’t miss your chance to call it home. (id:47594)
RE/MAX Escarpment Realty Inc.
712 Highvalley Road
Ancaster, Ontario
Unique, custom-built luxury home offering just over 5000 sq ft of Finished Living Space. Attention to detail & fine construction throughout, this home offers elegance, comfort, & functionality. Step into the grand sitting area, featuring soaring ceilings, stunning windows, & an impressive open staircase that connects all levels of the home. Sunken dining room boasts coffered gold leafing ceilings for refined entertaining. Custom Built Downsview kitchen offers abundant cabinetry, granite countertops, & top-of-the-line stainless steel appliances, including a Sub-Zero refrigerator, Wolf gas range, Gaggenau built-in oven, Miele dishwasher, & microwave storage. Relax or entertain in the expansive great room, featuring dramatic ceiling heights & a backlit onyx walls for your tv. An open-concept office with natural light, perfect workspace. Main-floor laundry room includes garage access. Upstairs, the spacious primary suite offers a large walk-in closet & a renovated 5-piece ensuite (2025). Two generous bedrooms share a beautifully appointed 4-piece bathroom, & a bright loft area overlooks both the front & rear of the home. The lower level features large windows & offers in-law suite potential with separate walk-ups to both the rear yard & garage. Cozy recreation room with fireplace, a fully equipped gym, a sauna for relaxation, 3 pc bath (2025), workshop, cold room, & plenty of storage space. The outdoor oasis includes a composite deck with built-in BBQ, hot tub, & an oversized waterfall feature with fireplace, artificial turf & a storage shed. Additional highlights include an oversized 2-car garage with abundant storage & a long interlock driveway accommodating up to 8 vehicles & irrigation system. Trillium award several years for landscaping. Ideally located near Tiffany Falls, Tamahaac Club, Highway 403, the Linc, Costco, schools, parks, & trails, luxury living with convenience & lifestyle. (id:47594)
RE/MAX Escarpment Realty Inc.
97 East 24th Street Unit# Upper
Hamilton, Ontario
Welcome to 97 East 24th Street! This well cared for 1 bedroom unit sits on the second level of the home and boosts great light, newer finishes and a large storage/sitting area. Located close to Concession Street and Juravinski Hospital, this home is located in a prime walking district and is centrally located with an abundance of street parking and public transit. A+ tenants only. Please be prepared with your employment information and credit report. (id:47594)
RE/MAX Escarpment Realty Inc.
9 Atwood Street
St. Catharines, Ontario
You'll love this beautifully maintained, updated 3 bedroom bungalow located in St.Catharines midtown W/ separate entrance for an in-law suite. This spacious rental is close to all amenities including, Brock University, St.Catharines General Hospital, Fairview mall and minutes to the QEW. This home features an updated, open concept floor plan W/ modern eat-in kitchen and four piece bathroom along W/ three spacious bedrooms on the main floor. The basement has a separate entrance W/ a large rec room and a fully update 3 piece bathroom. ***EXTRAS*** S/S appliances: dishwasher, fridge, stove, microwave/hood fan. washer/dryer, central air, outdoor shed, large fully fenced backyard. This home is perfect for a family. Tenants are responsible for hot water heater rental, yard maintenance and snow removal. (id:47594)
RE/MAX Escarpment Realty Inc.
55 Riveroaks Drive
Mount Hope, Ontario
WELCOME TO TWENTY PLACE! One of Southern Ontario’s most sought-after adult-lifestyle communities. Enjoy low maintenance living in this friendly, active community! This spacious end unit bungalow features a double garage with a window, and a large, unfinished, unspoiled basement which awaits your finishing. There are 9 foot ceilings throughout the main floor, with the living room and dining room featuring a 10 foot coffered ceiling and a lovely gas fireplace. You’ll love the large, bright, eat-in kitchen, custom designed to provide great access to the laundry room. There is a 3 year new patio door in the kitchen leading to the private backyard, a side window offering lots of natural light, and ample cupboards including a pantry. The laundry room has inside entry from the double garage. Both bedrooms are a good size, with the primary featuring a lovely bay window, good closet space and a 4 piece ensuite bathroom with soaker tub and separate shower. Another 4 piece bathroom is conveniently located close to the second bedroom. All main floor windows were replaced about 2 years ago and the furnace and air conditioning unit are approximately 3 years old. You’re just steps away to the spectacular residents’ clubhouse which has indoor pool, sauna, whirlpool, fully equipped gym, large party room, games and craft rooms, tennis/pickle ball court, putting green, shuffleboard and more! This is turn-key living at its best! (id:47594)
RE/MAX Escarpment Realty Inc.
19 Blue Mountain Drive
Hannon, Ontario
Freehold Townhouse in family friendly neighborhood. 3 bedrooms, 2.5 bathrooms, open concept main floor features; kitchen with mosaic backsplash, island/breakfast nook with seating for 4 people, and Stainless Steel appliance. Bright spacious living room/dining room with bamboo flooring, gas fireplace & walkout to private backyard. Second level features; 3 spacious bedrooms, Primary bedroom with walk-in closet, private ensuite bathroom with glass walk-in shower and soaker tub, bonus loft area just off primary bedroom perfect for sitting area or home office. Fully finished basement features; rec room, exercise area, laundry room and cold cellar. Fully fenced backyard with deck off living room — deck has built in seating, perfect for entertaining! Attached garage with inside entry to front foyer, walk out to rear yard. Close to schools, shopping, movie theatre, hiking trails, minutes to the LINC and RED HILL — perfect for commuters. (id:47594)
Keller Williams Complete Realty
212 Stonehenge Drive Unit# 31
Ancaster, Ontario
Welcome to 212 Stonehenge Drive, in the much sought-after, Ancaster Meadowlands! Low-maintenance living at its best, in a home that's been lovingly maintained by the original owner of 23 years. This beautiful end unit bungaloft is surrounded by open spaces, mature trees, a very private backyard, and ample visitor parking nearby. Enjoy your morning coffee on the large covered front porch and your glass of wine at the end of the day on the large patio at rear. Here you'll find an exposed aggregate patio, new in 2023, in a very spacious, private, treed setting. Granite countertops are featured in the eat-in kitchen, with lovely bay window, pantry and appliances included. There is a vaulted ceiling in the large living room, with wood floors, a gas fireplace and patio doors to the beautiful backyard. The living room is open to the good-sized dining room which has wood floors and a large window providing lots of natural light! The main floor primary bedroom is conveniently located and has a double closet and a large 4 piece ensuite bathroom. A 2 piece powder room, inside entry from the double garage, and an updated laundry room complete the main floor. Oak stairs lead to the loft, open to below, where you'll find a lovely guest suite or your own private retreat. There is new wall to wall broadloom, a large walk-in closet and a 4 piece bathroom here. The large unspoiled basement awaits your finishing, and has rough-in plumbing for a future bathroom. There is a good-sized finished area at the bottom of the basement stairs which would work well as a home office or den. Clean, freshly painted and move-in ready! This well-managed condo is convenient to shopping, highway access, schools, churches and parks. (id:47594)
RE/MAX Escarpment Realty Inc.
24 Lake Street
Grimsby, Ontario
WELCOME HOME to 24 Lake St in Grimsby’s sought-after lakeside neighbourhood! Just steps from the Marina, Lake, and parks, this charming 3-bedroom, 2.5-bath home features 1971 sq. ft. of warm and inviting living space. The spacious dining room opens through garden doors to a private backyard, perfect for summer BBQs or quiet morning coffee. Comfy living room with gas fireplace. Lots of possibilities with a main-level granny flat, complete with its own separate entrance, provides income potential, in-law or a comfortable space for extended/multi-generational family living. Gorgeous curb appeal with an 84 foot wide frontage, beautifully landscaped and a double-wide driveway with room for six+ cars. An oversized 2 car garage (garage floor with rubber concrete resurfacing) PLUS a second-story workshop — a dream space for hobbies or extra storage! This home and property has been immaculately maintained by the original owner and is move-in ready. Enjoy being just a short walk to historic downtown Grimsby, the library, parks, and your favorite local restaurants. With easy QEW access, you’re perfectly positioned between the GTA and Niagara’s wineries, scenic trails, and attractions. This is a home that truly has it all — location, lifestyle, and long-time pride of ownership! Note: Some pictures are virtually staged. (id:47594)
RE/MAX Escarpment Realty Inc.
1030 Upper James Street Unit# 302
Hamilton, Ontario
Professional Office Space Located On One Of The Most Desirable Business Streets Of Hamilton. Third Floor Unit Includes Reception Area And 2 Large Working Spaces. Elevator & Public Washrooms Available. Handicap Friendly Building. Excellent Exposure And Highway Access. Building Signage Available. Utilities And Cleaning Included. High Traffic Area With Bus Route Stop Right In Front Of Building. 700 Sq Ft. Immediate Possession Available. (id:47594)
RE/MAX Escarpment Realty Inc.

