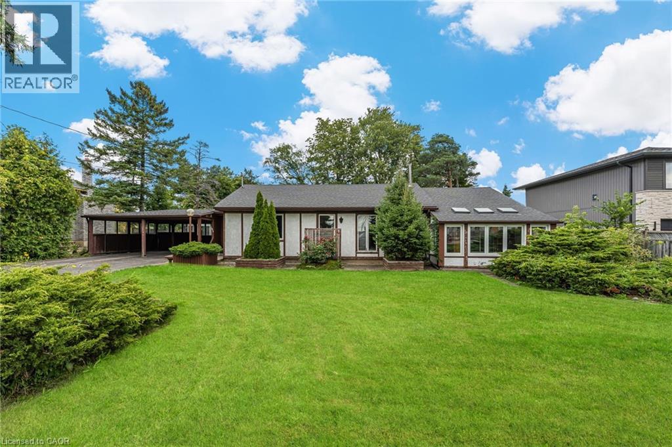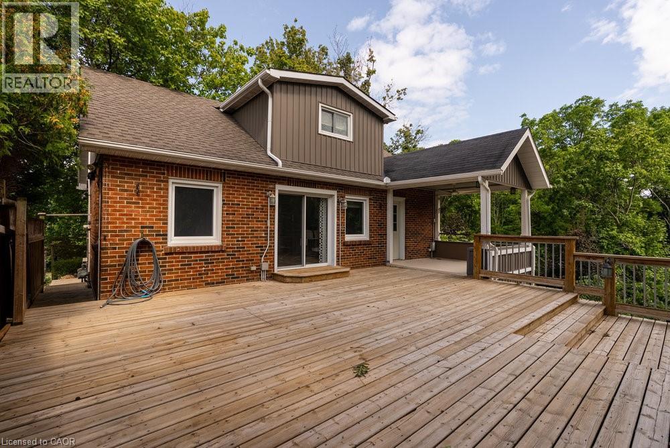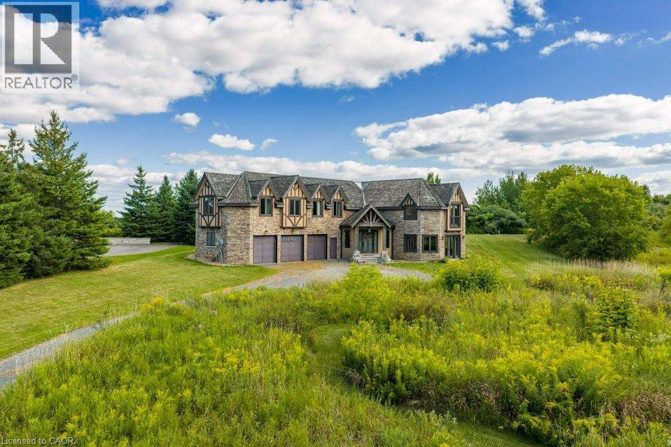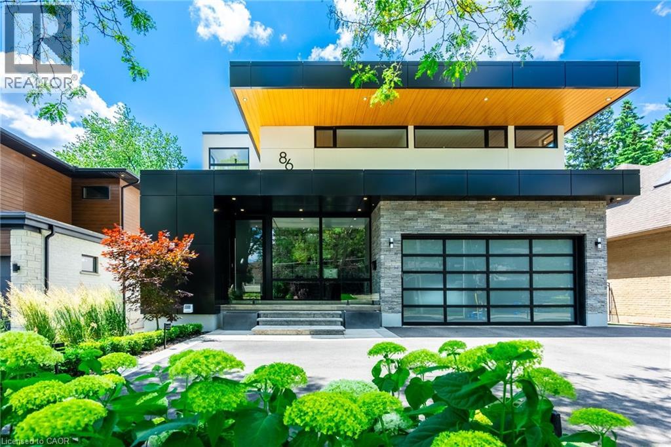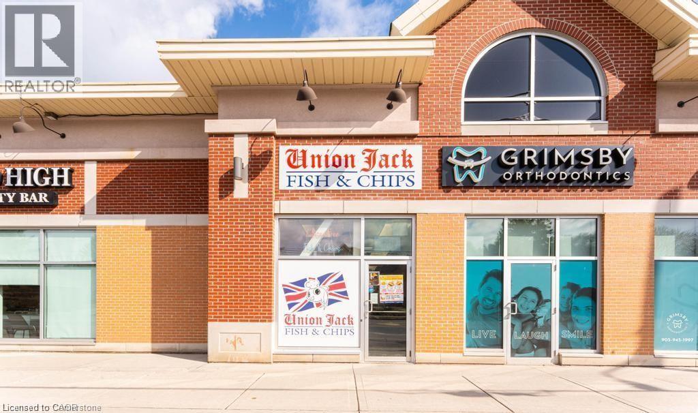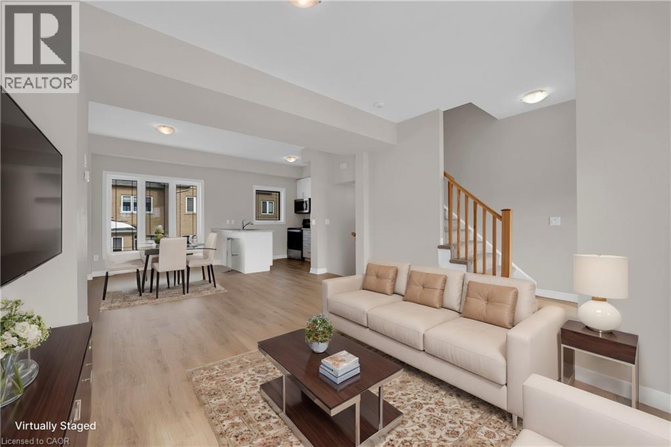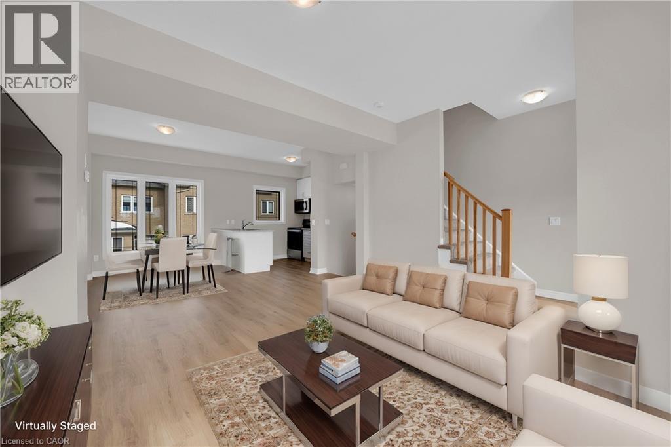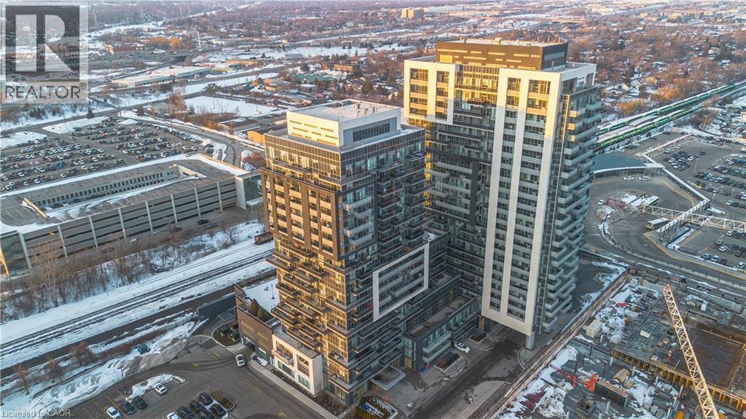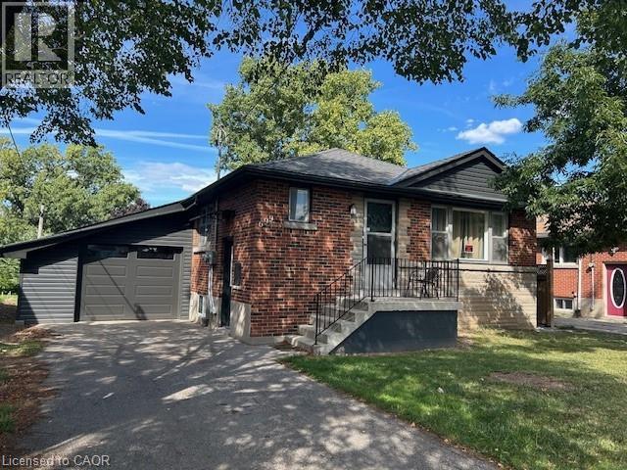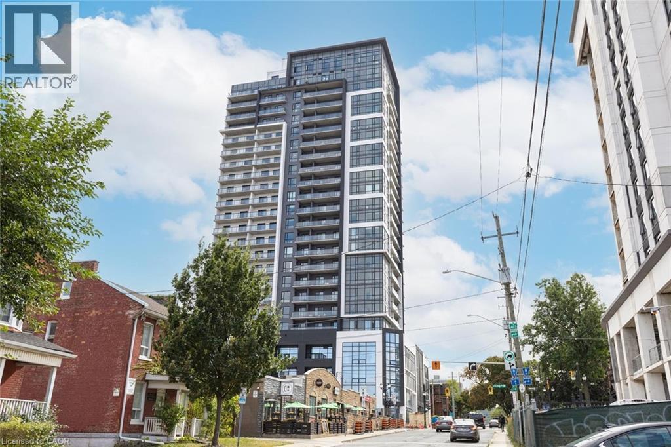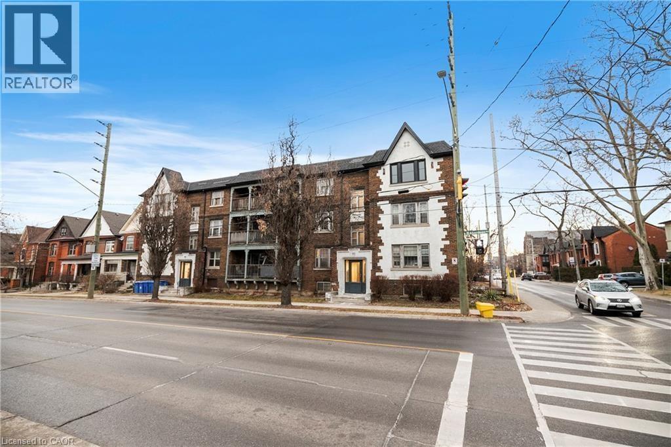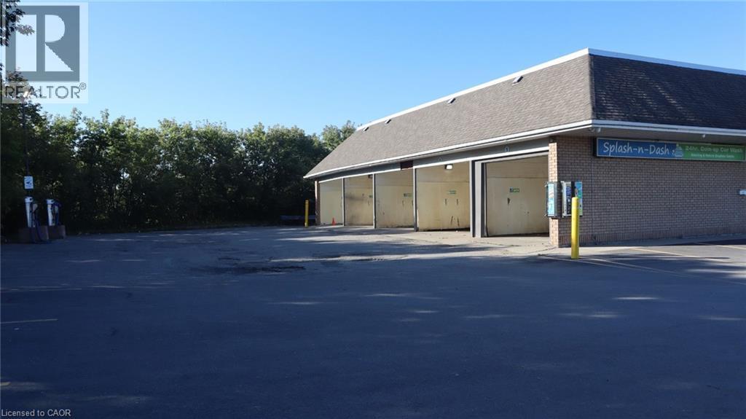614 Golf Club Road
Hamilton, Ontario
Sitting on a generous 0.37-acre property, this sprawling 1,931 square foot bungalow presents you with an opportunity to renovate and add your own style, or start fresh and build the home of your dreams. Located in a desirable rural pocket of Hamilton, this property combines the best of quiet country living with everyday conveniences just minutes away. Golf enthusiasts will love being steps from Scenic Woods Golf Club, while commuters will appreciate the easy access to major routes connecting you to Ancaster, Binbrook, and Hamilton Mountain. The home presents with three spacious bedrooms, a large living room with hardwood floors and a four piece bathroom. There is also a south facing sunroom and another room with an indoor hot tub. The backyard is spectacular with gardens everywhere and no rear neighbours. Make your dream a reality at this incredible property today! (id:47594)
RE/MAX Escarpment Realty Inc.
5418 King Street
Lincoln, Ontario
INCREDIBLE PROPERTY situated on NIAGARA’S PRESTIGIOUS WINE ROUTE! This updated 1.5 storey home offers a large formal living room, 4 bedrooms (including a main floor primary suite), beautiful 4pc bathroom, eat-in kitchen complete with a walkout to your massive deck featuring a covered outdoor dining area with ceiling fan – perfect for get togethers. The walkout lower level offers a convenient mudroom, large rec-room with wet bar & gas fireplace, extremely spacious laundry room, utility room/workshop, and a bonus room to be utilized as you wish gym or office – the possibilities are endless! The backyard oasis boasts a multi-tiered deck. Enjoy views overlooking the expansive grounds surrounded by wooded views! The lower tier offers eastern facing views to watch the sunrise. The massive, fenced yard has plenty of space for the kids to play and dogs to run with many possibilities (winter ice rink, firepit with endless summer smores, etc.) Other features include outdoor lighting and flood light, speakers, ample garden space & shed! Extensive Armor Stone Landscaping for curb appeal and plenty of parking! Walking distance to wineries and cafes, minutes to Downtown Grimsby/Beamsville, Q.E.W access and the amazing Watering Can Flower Shop. THIS PROPERTY IS A MUST SEE!!! (id:47594)
RE/MAX Escarpment Realty Inc.
76 Oak Avenue
Dundas, Ontario
Nestled at the end of a quiet cul-de-sac, this custom-built home is an architectural masterpiece that spans over 5,000 square feet. With its striking Arts and Crafts style, vaulted ceilings, and stunning wood beams, it evokes the charm and warmth of a private chalet, seamlessly blending with the surrounding natural beauty. Situated on just over an acre of lush, undisturbed landscape, this home offers unparalleled privacy and breathtaking views of the Dundas cityscape below and the Escarpment. Inside, every inch of this home exudes impeccable craftsmanship. The grand centrepiece is an awe-inspiring tree that rises gracefully through the heart of the home, creating an organic focal point and connecting the indoors with nature. The chef’s dream kitchen features top-of-the-line Thermador & Miele appliances and a personal pizza oven, ideal for culinary enthusiasts. The spacious living room, with its inviting fireplace, offers 180-degree panoramic views of the picturesque surroundings, making it a perfect space to relax and unwind. The primary suite is a tranquil retreat, featuring patio doors that open to the outdoors and a luxurious ensuite bath with a spa-like tub for ultimate relaxation. Boasting three additional bedrooms, two full baths, a home office, and two guest baths, this home offers an abundance of space, ensuring that guests and extended family have their own private retreats. The lower level boasts a large family room with walkout patio doors, offering easy access to the scenic backyard. An additional games room, which can be transformed into a golf simulator area, adds even more flexibility to this exceptional home. Skip the long drives to the cottage this year and indulge in the luxury of having both a home and a vacation retreat all in one. With every detail thoughtfully designed, this home is truly a one- of-a-kind sanctuary. LUXURY CERTIFIED (id:47594)
RE/MAX Escarpment Realty Inc.
86 Valleyview Drive
Ancaster, Ontario
Presenting 86 Valleyview Drive in beautiful mature Ancaster. Experience luxury living at its finest in this stunning modern masterpiece. Meticulously curated living space, designed by SMPL of Hamilton. Approx sq ft. of finished living space including finished lower level. Perfectly situated on an exclusive court with no rear neighbours. Boasting 4 spacious bedrooms each with its own private ensuite - this home offers the ultimate in comfort and privacy for family and guests alike. Residential elevator. Inside, expansive principal rooms are thoughtfully designed with open concept living in mind, blending style & function seamlessly, flooded with natural light. The chef's kitchen flows effortlessly into the living and dining rooms. The prep kitchen keeps everything organized and out of sight. Entertainer's dream home. Fully finished lower level with separate entrance. Family room with kitchenette/wet bar & 9' ceilings. 2 large cantinas(front and rear) 10' main floor ceilings. Step outside to your own private resort oasis. Anchored by the expansive covered rear terrace with fully appointed outdoor kitchen, fireplace and TV & integrated heaters for 3 season use. Overlooks the resort like backyard. Professional landscaped offering gorgeous salt water pool with waterfall and tanning ledge w sun loungers. This is more than a home - it is a statement of lifestyle, sophisticated and timeless design. (id:47594)
RE/MAX Escarpment Realty Inc.
70 Livingston Avenue Unit# 2
Grimsby, Ontario
A fantastic business opportunity awaits! Located in beautiful Grimsby, in the heart of the town, this fish & chips business has been well established with over 5 years of strong sales numbers, a great client base, and tremendous potential. With great street visibility, great parking, large retail anchors, this is a fantastic spot you do not want to miss on. With only limited days and hours, it already has great sales but shows there is much more potential to grow sales. There is also the option to convert the business to a different type of restaurant if you see fit, with a great lease in place and affordable rent, the opportunities are endless. With hundreds of businesses nearby, schools, the hwy, thousands of residential homes, a waterfront that is exploding with new condos in investment, but still has friendly small town feel, Grimsby is a affluent and growing market that you want your business to be a part of! Contact us today to learn more about this great business venture! (id:47594)
RE/MAX Escarpment Realty Inc.
19 Picardy Drive Unit# 6
Hamilton, Ontario
Stylish Freehold Townhouse in Prime Stoney Creek Mountain Location. Welcome to this beautifully maintained freehold townhouse, where modern design meets everyday functionality in one of Stoney Creek Mountain’s most desirable neighborhoods. This bright and spacious 2-bedroom, 2-bathroom home features a private backyard, an attached garage with convenient inside entry, and additional parking on the driveway—offering everything you need for comfortable, low-maintenance living. Step inside to a contemporary open-concept main floor, where a sleek modern kitchen seamlessly flows into the living and dining areas—perfect for entertaining or simply relaxing in style. Large windows fill the space with natural light, enhancing the warm, inviting atmosphere. Upstairs, the primary bedroom provides a peaceful retreat with a generous walk-in closet and a private 3-piece ensuite. A well-sized second bedroom and a beautifully finished 4-piece bathroom complete the upper level, offering space and comfort for family or guests. Ideally located directly across from Saltfleet High School, this home is just minutes from shopping, restaurants, parks, and transit, with quick and easy access to the Red Hill Valley Parkway and Lincoln Alexander Parkway—making your commute a breeze. Whether you're a first-time buyer, downsizer, or investor, this home offers unbeatable value in a prime location. Don’t miss your chance to make it yours! (id:47594)
RE/MAX Escarpment Realty Inc.
19 Picardy Drive Unit# 6
Hamilton, Ontario
Stylish Freehold Townhouse in Prime Stoney Creek Mountain Location. Welcome to this beautifully maintained freehold townhouse, where modern design meets everyday functionality in one of Stoney Creek Mountain’s most desirable neighborhoods. This bright and spacious 2-bedroom, 2-bathroom home features a private backyard, an attached garage with convenient inside entry, and additional parking on the driveway—offering everything you need for comfortable, low-maintenance living. Step inside to a contemporary open-concept main floor, where a sleek modern kitchen seamlessly flows into the living and dining areas—perfect for entertaining or simply relaxing in style. Large windows fill the space with natural light, enhancing the warm, inviting atmosphere. Upstairs, the primary bedroom provides a peaceful retreat with a generous walk-in closet and a private 3-piece ensuite. A well-sized second bedroom and a beautifully finished 4-piece bathroom complete the upper level, offering space and comfort for family or guests. Ideally located directly across from Saltfleet High School, this home is just minutes from shopping, restaurants, parks, and transit, with quick and easy access to the Red Hill Valley Parkway and Lincoln Alexander Parkway—making your commute a breeze. Whether you're a first-time buyer, downsizer, or investor, this home offers unbeatable value in a prime location. Don’t miss your chance to make it yours! (id:47594)
RE/MAX Escarpment Realty Inc.
2087 Fairview Street Unit# 504
Burlington, Ontario
Welcome to Paradigm! Location, luxury, and unparalleled amenities! Modern open-concept living at its finest with loads of natural light from the floor to ceiling windows. Modern kitchen with SS appliances & quartz countertop. In-suite laundry, balcony, 5 star amenities include indoor/outdoor fitness area/gym, basketball court, theatre room, party room, guest suites, dog park with showers, indoor pool, hot tub, sauna, children's playroom, 24hr security. Sky lounge and business center with wifi & panoramic views of Lake Ontario. Exiting the building and step into the GO station. Walking distance to downtown, Spencer Smith park, shopping, restaurants, Costco Cineplex and more. Close to major highways, lakefront, community center, schools, and Mapleview Mall. Owned parking space & private locker are included. (id:47594)
RE/MAX Escarpment Realty Inc.
699 Ninth Avenue
Hamilton, Ontario
Outstanding opportunity for owner occupier with income potential or for an investor. The upper level is currently leased at $1850 per month to a long term tenant. The lower level 2 bedroom unit has been professionally finished with high end quality finishes including granite counter tops and stainless steel appliances. Separate hydro meters, spacious backyard, established neighborhood close to all amenities and public transportation. Lower level is vacant and unlived in since renovation. (id:47594)
RE/MAX Escarpment Realty Inc.
15 Queen Street Unit# 2204
Hamilton, Ontario
Bright and modern bachelor apartment in the heart of Downtown Hamilton. This open-concept unit offers sleek finishes, efficient layout, and ensuite laundry for your convenience. Enjoy an unbeatable location, steps from shops, restaurants, parks and major transit routes. Close to McMaster University, St. Joseph's Hospital, Jackson Square and the Hamilton GO Center - perfect for students and professionals. Features: Open-concept layout, modern flooring and finishes, sleek & bright kitchen, ensuite laundry, professionally managed building. (id:47594)
RE/MAX Escarpment Realty Inc.
316 Aberdeen Avenue Unit# 11
Hamilton, Ontario
Renovated top floor 2-bedroom apartment with a balcony & AC available for lease. The vibrant Locke St area renowned for its array of dining establishments, cafes, and shopping options. Situated at the intersection of Aberdeen Ave and Locke Street within the distinguished Century Building, this unit exudes character and charm. Freshly painted and hardwood flooring throughout. Abundant natural light fills the space through the windows, complemented by a rear door leading to a handy walkout to Locke street. Convenient access to public transit at your doorstep makes it an ideal locale for professionals affiliated with McMaster University or St Joe's hospital. Limited to street parking only. (id:47594)
RE/MAX Escarpment Realty Inc.
1242 Garner Road W Unit# 9
Ancaster, Ontario
Turnkey opportunity to lease a fully equipped 5-bay self-serve car wash in a high-exposure end-cap unit within a busy retail plaza. Includes all existing car wash equipment, including wash bay sprayers, pumps, timers, coin systems, water heating systems, and 2 vacuum stations. Start generating income from day one with a plug-and-play setup and excellent signage visibility via pylon and sign band. Ideal for car wash operators, auto detailers, or related service businesses. Tenant responsible for equipment upkeep and utilities. Contact listing agent for more details. (id:47594)
RE/MAX Escarpment Realty Inc.

