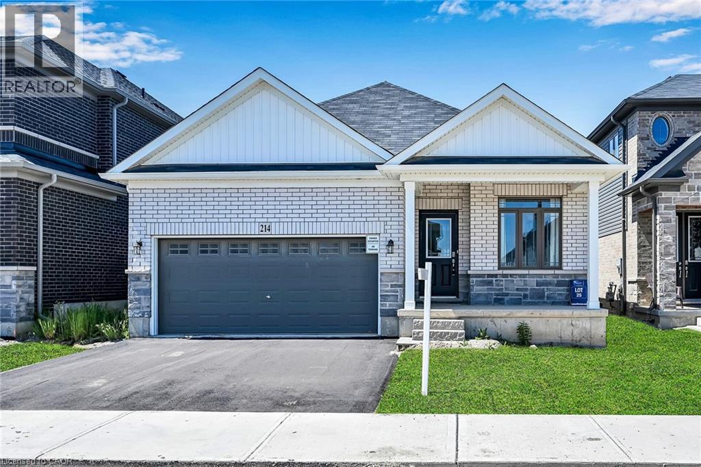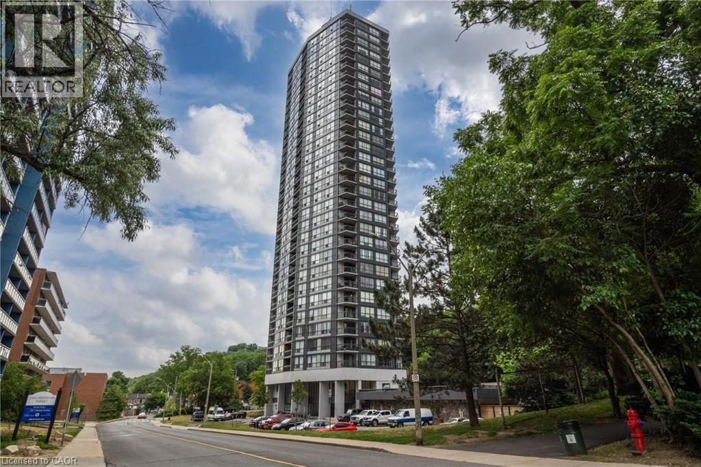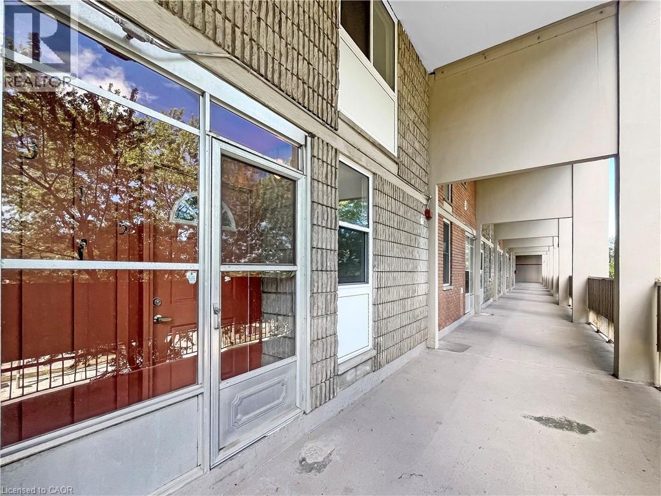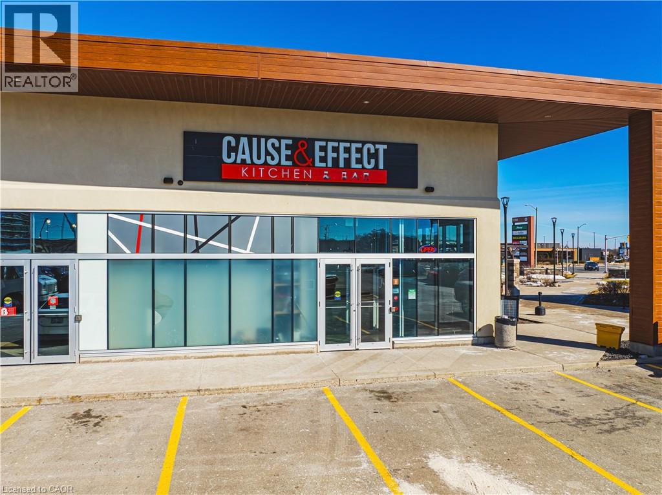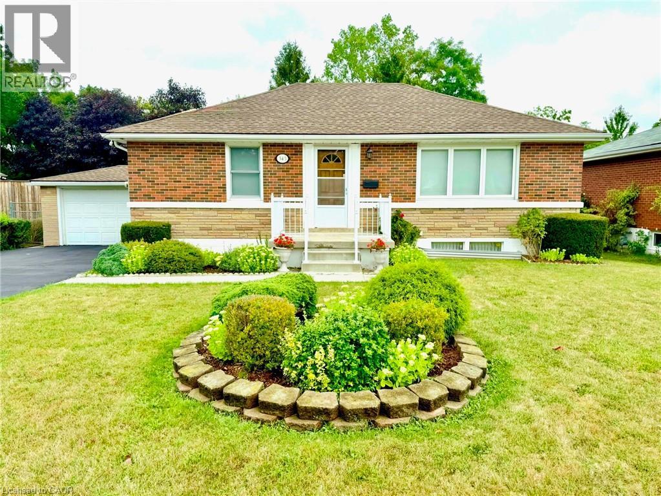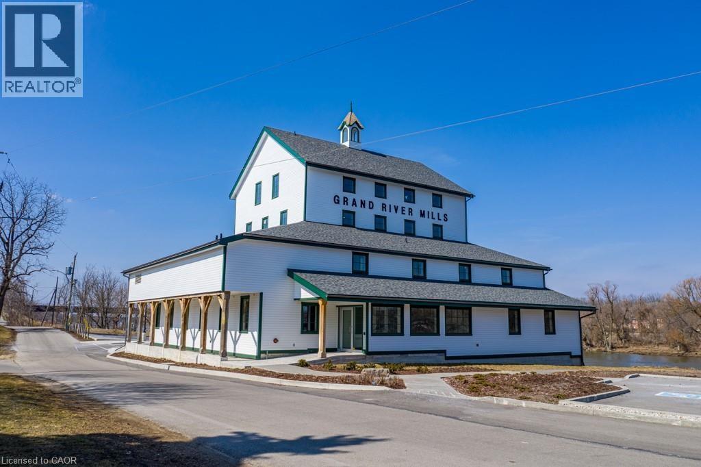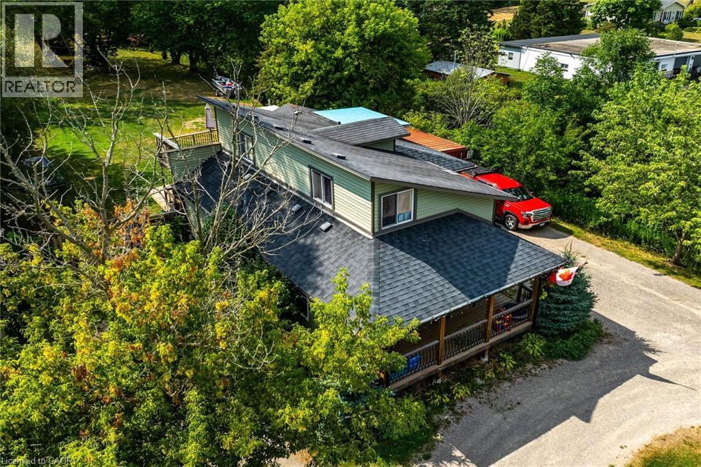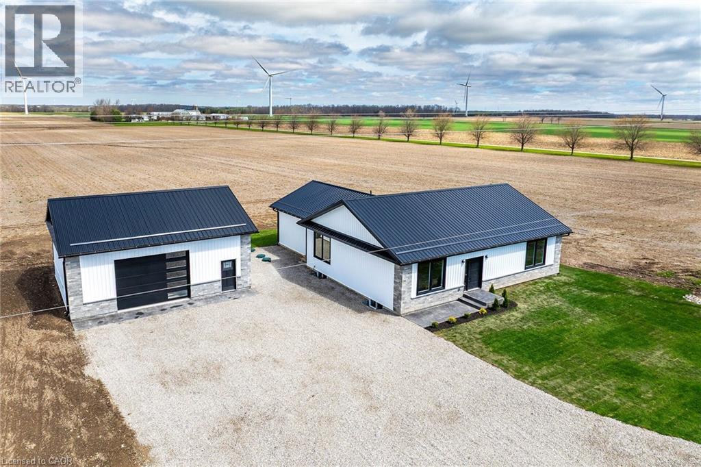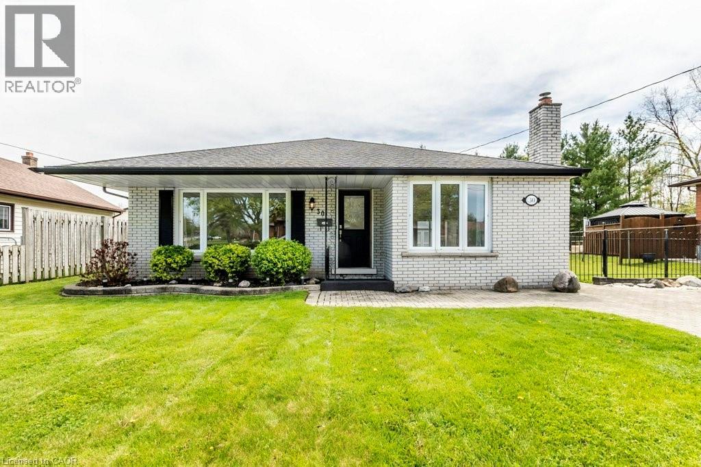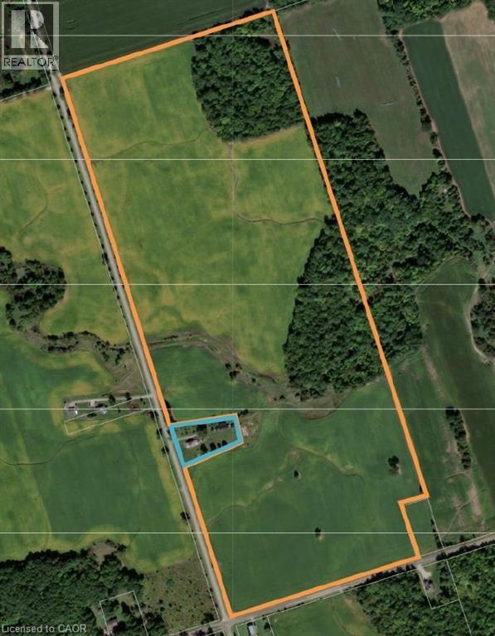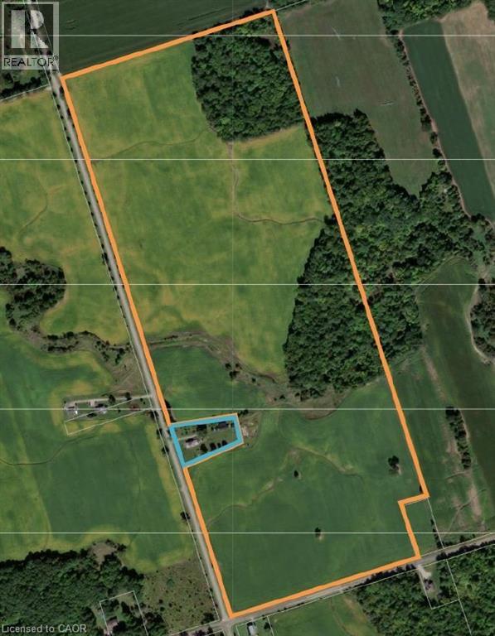214 Longboat Run W
Brantford, Ontario
Welcome to your brand new, 2024 built freehold detached bungalow in the highly sought after West Brant. A beautifully designed residence that perfectly blends style with functionality. Step inside to discover 9 foot soaring ceilings that enhance the open-concept main floor plan, creating an airy and elegant atmosphere. The eat-in kitchen is a chefs delight, outfitted with sleek stainless steel appliances and ample space to gather around. Adjacent, the dining area flows seamlessly into the great room, where patio doors beckon you to the private backyard, ideal for morning coffees or summer barbeques. This thoughtfully laid-out home offers two tranquil bedrooms and two pristine full bathrooms, ensuring both comfort and convenience. Whether, you're starting new or downsizing, this is living made easy. Located in a vibrant, family-friendly neighborhood, you'll enjoy peaceful surroundings without sacrificing accessibility. Don't miss your chance to experience modern living in West Brant. (id:47594)
RE/MAX Escarpment Realty Inc.
150 Charlton Avenue Unit# 2904
Hamilton, Ontario
Large 2 bedroom 1.5 bathroom condo with wonderful, unobstructed views of the Bay from your very own private balcony! This Condo is a very short walk to all amenities including St Josephs Hospital, Downtown, Shopping, Restaurants, Transit, Go Station, Parks and more! The Unit features updated bathrooms, a large Master Bedroom, Open concept kitchen and living area, newer flooring, SS appliances, Large windows and more! The building offers many amenities including indoor pool, sauna, billiards room, gym, squash court and party room. Heat, Hydro and Water are included in the rent!A parking spot in the Underground is available for $100 per month, This is a definite must see! (id:47594)
RE/MAX Escarpment Realty Inc.
350 Quigley Road Unit# 315
Hamilton, Ontario
Thinking of a Condo lifestyle? An opportunity to own one of the largest layouts in the building. Coming in at 1150 sq ft, this unique 3-bedroom 2-story townhome is Perfect for commuters, as the location offers easy access to the Redhill Parkway and QEW, with plenty of walking trails nearby. The building boasts stunning views of greenspace, with a spacious master bedroom, including newer windows, patio door and fire door. The open-concept living/dining area and well-sized kitchen come with a stainless steel stove and Fridge.There is space and hook-ups in the unit to bring a dishwasher, washer and dryer.There is also a bonus closet under the stairs that can be used as a walk-in pantry or added storage. The home comes with one underground parking space, and a large storage locker in the basement. The building amenities include a basketball court (with nets in a covered area), a community garden, bike storage, a party room, children's playground and community BBQ's. The two-story layout and outdoor sky streets give the building a townhome feel, and being pet-friendly, you can have it all and your furry friends!Located in East Hamilton, close to schools, parks, shopping, and major highways, this is an affordable option with everything you need. Book a private showing today and to picture yourself relaxing on the balcony while enjoying the sunset. (id:47594)
RE/MAX Escarpment Realty Inc.
1784 Stone Church Road E Unit# 4
Stoney Creek, Ontario
Welcome to Cause & Effect, one of the hottest places in the city! This famous Kitchen & Bar is a landmark of Upper Stoney Creek, known for its amazing food, sleek bar, and massive patio. It is known to host amazing events for guests with its lounge and patio space being able to seat over 180 people, giving you tremendous business potential to capitalize on the great demand of small to middle size gatherings. Located in the middle of the Stoney Creek Power Centre, next to hwys, and surrounded by an affluent residential community, you are in one of the most sought after locations for businesses in the city. If you have ambitious goals of owning your own business, this is the perfect opportunity for you! With almost a decade of proven sales, you can buy this established business and make it your own! (id:47594)
RE/MAX Escarpment Realty Inc.
343 Hixon Road
Hamilton, Ontario
Welcome to 343 Hixon Road – East Hamilton Living at Its Best! Discover this beautifully maintained 3-bedroom, 2-bathroom bungalow nestled on a stunning 65' x 152' ravine lot in desirable East Hamilton. Perfectly situated just off the Red Hill Valley Parkway, this home is a commuter’s dream with quick access to the Confederation GO Station and all major amenities just minutes away. Outdoor enthusiasts will love being just steps from incredible hiking and cycling trails, including access to the Bruce Trail and Lake Ontario. Whether you're an active adventurer or simply enjoy peaceful natural surroundings, this location offers the best of both worlds. Inside, the home boasts a bright, functional layout, a single-car garage and a separate basement entrance—ideal for in-law potential or multi-generational living. With its impressive lot size and pristine condition, this property offers both comfort and opportunity. Don’t miss your chance to own this rare gem! (id:47594)
RE/MAX Escarpment Realty Inc.
226 Carluke Road E
Ancaster, Ontario
Ideally located, Incredible Ancaster Investment Opportunity. Rare turn key pet care facility tied to Celebrity dog trainer Sherri Davis with loyal clientele base & minutes from Hamilton Airport. A picture perfect setting situated on stunning 9.5 acre triangular corner lot on sought after Carluke Road E. The 45’ x 125’ detached outbuilding is currently set up for 28 indoor / outdoor kennels, pet grooming area, and room for business expansion. The 45’ x 150’ second outbuilding includes heated upper level set up for dog training and main level with concrete floor that is used for storage. The property also includes a beautifully updated 4 bedroom Bungalow with multiple updates throughout, great curb appeal, extensive concrete patio, & above ground pool. Conveniently located minutes to Ancaster, Mt. Hope, 403, Linc, & Red Hill. A transferable City of Hamilton kennel license is available with the sale making this a truly Irreplaceable package. Live, work, expand, & grow your business, brand, & Lifestyle. (id:47594)
RE/MAX Escarpment Realty Inc.
146 Forfar Street W Unit# 301
Caledonia, Ontario
Versatile commercial space available for lease (with option to subdivide). This unit is ideal for a wide variety of uses including professional offices as well as service-based businesses. Features 2 washrooms, a storage area, and plenty of flexibility to suit your needs. Tenant to pay TMI + utilities. (id:47594)
RE/MAX Escarpment Realty Inc.
1435 Merrittville Highway
Welland, Ontario
Attractive & Affordable 1 acre rural property offering prime location - 15-20 min commute to St. Catherines, Thorold & QEW - less than 10 min drive to Welland - mins east of Fonthill. Nestled majestically among mature pines & hardwoods is extensively renovated 1.5 storey home incs impressive 470sf insulated/heated attached garage w/10ft ceilings, 2-post car hoist & 200sf rear lean-to plus multiple decks & upper level balcony overlooking private, x-deep 440ft beautiful rear yard surrounded by towering trees, natural foliage & native grasses abutting north boundary creek/drain easement. Circular driveway provides stately entry to this “Country Delight” greeted by 180sf re-built covered porch-2013 accessing 1,082sf of freshly redecorated living area highlighted w/open concept kitchen sporting ample cabinetry & SS built in appliances, convenient dinette, comfortable living room w/modern feature wall, chicly remodeled 3pc bath ftrs magnificent glass enclosed double WI shower, rear dining area incs patio door WO to 190sf covered entertainment deck venue complimented w/hardwood & tile flooring enhancing rustic ambience. Open style staircase ascends to bright 2nd floor ftrs 2 large bedrooms, walk-in closet & roomy hallway boasting patio door balcony WO. Finished basement level showcases incredible multi-purpose room ftrs industrial-style décor - currently used as primary bedroom - could be ideal rec/family room incs corner gas line designed for fireplace - flows to versatile side room - suitable for huge walk-in closet or nursery - continues past rough-in bath room to laundry/utility room. 2 functional buildings situated at rear of property can house all your lawn or miscellaneous items. Upgrades completed in past 12 years -spray foam insulated perimeter walls, plumbing, 100 amp electrical, drywall, exterior siding, aluminum facia/soffit/eaves, windows, exterior & interior doors plus 2000 gal cistern, gas furnace-2014, AC-2018 & fibre internet. Country Perfection! (id:47594)
RE/MAX Escarpment Realty Inc.
4093 Rainham Road
Selkirk, Ontario
Stunning, Custom Built 1680 sq ft 3 bedroom, 2 bathroom Bungalow with sought after 25’ x 30’ detached garage with concrete floor all situated on private Country lot with 155 ft of frontage on Rainham Road. Incredible curb appeal with stone & complimenting vinyl sided exterior, welcoming front stamped concrete walkway, detached garage, & desired steel roof. The gorgeous open concept interior offers high quality finishes throughout highlighted by custom kitchen with quartz countertops & eat at island with stone accents, dining area, living room with built in fireplace, 3 spacious bedrooms including primary bedroom with chic 5 pc ensuite with herringbone tile flooring, additional 4 pc bathroom, & MF laundry. The unfinished basement is fully studded and insulated allowing for it to be easily finished to add to overall living space and provides ample storage. Upgrades include high end finishes throughout including premium flooring, modern decor, lighting, fixtures, pot lighting, quartz counters, & more! Conveniently located minutes to Selkirk, Hagersville, Port Dover, & Lake Erie. Relaxing commute to Hamilton, 403, & QEW. Quality workmanship throughout this Custom Built Home. (id:47594)
RE/MAX Escarpment Realty Inc.
30 Terrace Avenue
Welland, Ontario
Charming 3-Level Backsplit – Perfect Family Home in a Quiet, Convenient Location! Welcome to this beautifully maintained 3-level backsplit offering a perfect blend of comfort, functionality, and outdoor enjoyment. Located in a quiet, family-friendly neighborhood with no rear neighbours, this home is ideal for families looking for privacy without sacrificing convenience. Step inside to discover a bright and spacious layout featuring 3 generously sized bedrooms and a full 4-piece bathroom. The original carport has been thoughtfully converted into a cozy family room with numerous windows and sliding door access to the backyard along with a gas fireplace, adding valuable living space perfect for entertaining or relaxing. The eat-in kitchen is a delight, complete with gas stove, tube lighting for natural brightness, and plenty of space for family meals. The fully finished basement offers even more room to grow, with a large rec room, home office, or guest space. Central vac rough-in adds future convenience. Freshly painted throughout, updated light fixtures and electrical switches. Outdoor living is a dream with this property! Enjoy a fully fenced large backyard, mature trees in the back, lots of wildlife, and a stunning above-ground pool with a spacious deck featuring built-in seating — professionally opened and closed every year. You'll also find a large shed and two additional storage sheds to keep everything organized. The triple-wide interlock driveway offers ample parking for multiple vehicles. All this is located close to parks, shopping, and public transit, making everyday life a breeze. Don’t miss your chance to own this lovingly cared for home in a peaceful setting with all the right features! Some photos are virtually staged. (id:47594)
RE/MAX Escarpment Realty Inc.
304 Turnbull Road
Canfield, Ontario
ATTENTION - ALL FARMERS LIVING IN HALDIMAND COUNTY. Check out this desirable approximate 98 acre parcel of agricultural land offering prime south of Binbrook location - less than 20 minute commute to Hamilton & Stoney Creek amenities - central to Cayuga, Dunnville & Smithville. This large property enjoys frontage on Concession 2 Road & Turnbull Road minutes east of Hwy 56 includes approximately 80 acres of fence row free, well managed arable/workable land with gently rolling terrain ensuring excellent natural drainage. The remaining acreage is comprised of mature forest plus meandering creek (benefit for tile drainage install). This property can ONLY be purchased by a bonafide farmer owning an existing farm property in Haldimand County eligible to a complete a “Surplus Farm Dwelling Severance” regarding the existing residential dwelling situated on the current entire property. This Ontario legislation prefers severances to be less than 1.5 acres. Buyer shall be responsible for all costs associated with severance applications, surveying & related permits. Superb value for expanding Cash-Crop or Dairy Farmers looking to increase land base, at a realistic price per acre, in Haldimand County. (id:47594)
RE/MAX Escarpment Realty Inc.
304 Turnbull Road
Canfield, Ontario
ATTENTION - ALL FARMERS LIVING IN HALDIMAND COUNTY. Check out this desirable approximate 98 acre parcel of agricultural land offering prime south of Binbrook location - less than 20 minute commute to Hamilton & Stoney Creek amenities - central to Cayuga, Dunnville & Smithville. This large property enjoys frontage on Concession 2 Road & Turnbull Road minutes east of Hwy 56 includes approximately 80 acres of fence row free, well managed arable/workable land with gently rolling terrain ensuring excellent natural drainage. The remaining acreage is comprised of mature forest plus meandering creek (benefit for tile drainage install). This property can ONLY be purchased by a bonafide farmer owning an existing farm property in Haldimand County eligible to a complete a “Surplus Farm Dwelling Severance” regarding the existing residential dwelling situated on the current entire property. This Ontario legislation prefers severances to be less than 1.5 acres. Buyer shall be responsible for all costs associated with severance applications, surveying & related permits. Superb value for expanding Cash-Crop or Dairy Farmers looking to increase land base, at a realistic price per acre, in Haldimand County. (id:47594)
RE/MAX Escarpment Realty Inc.

