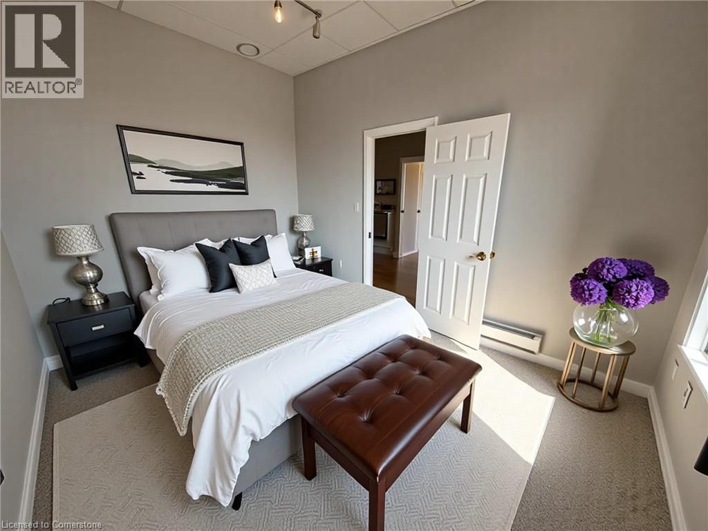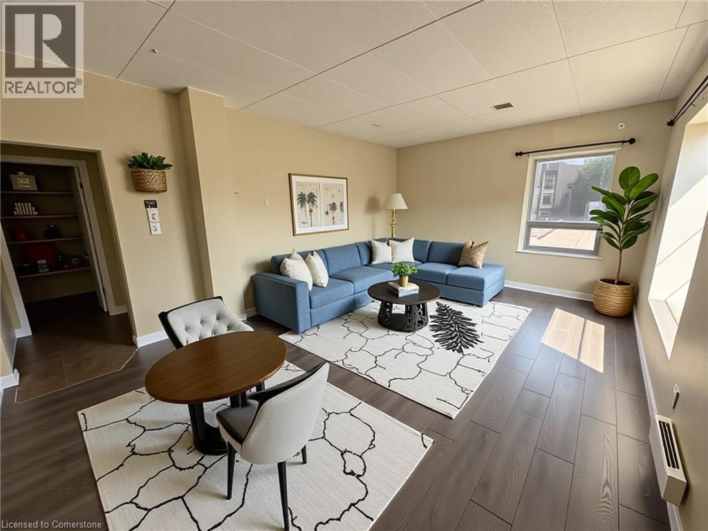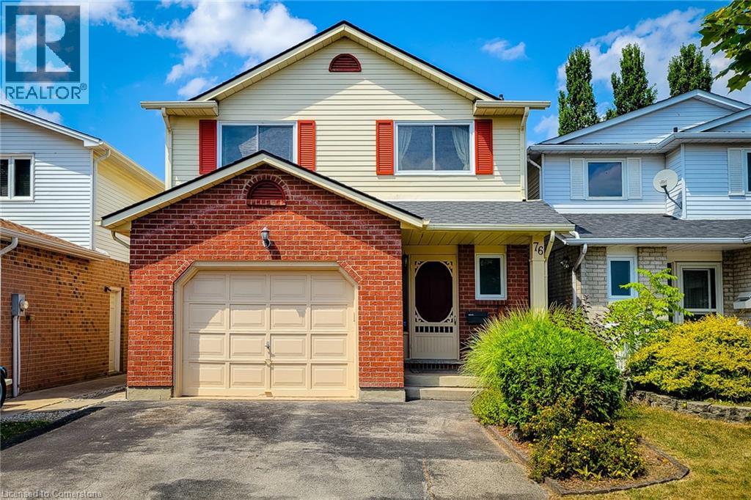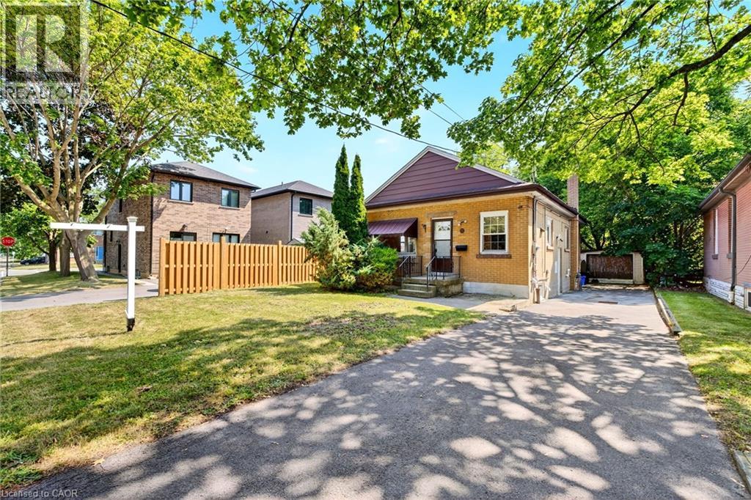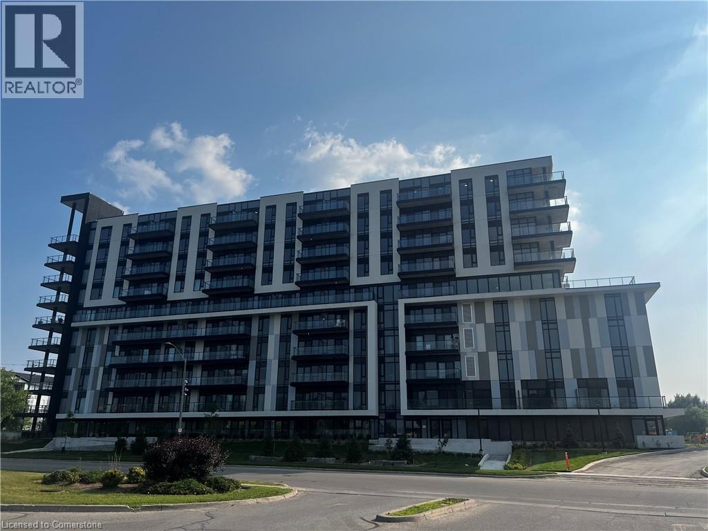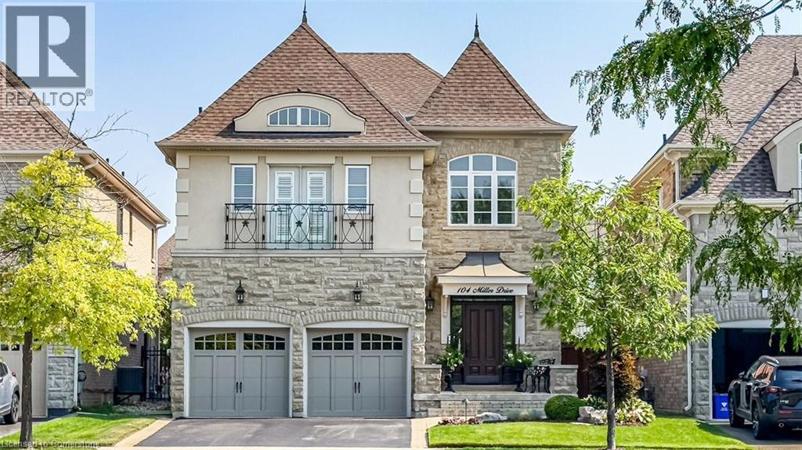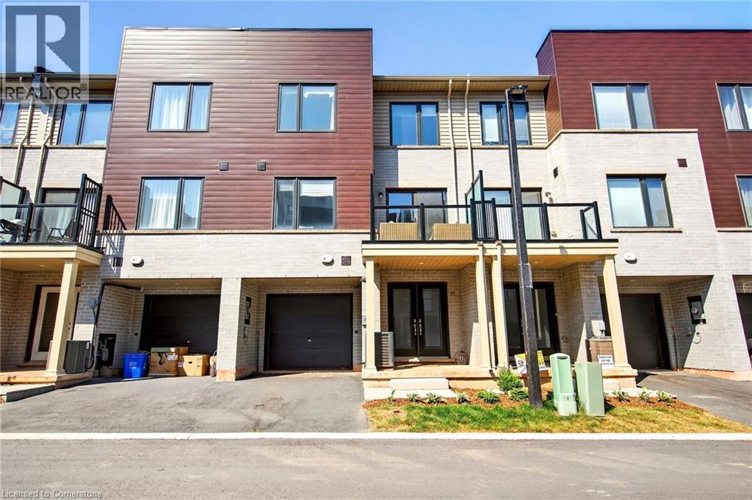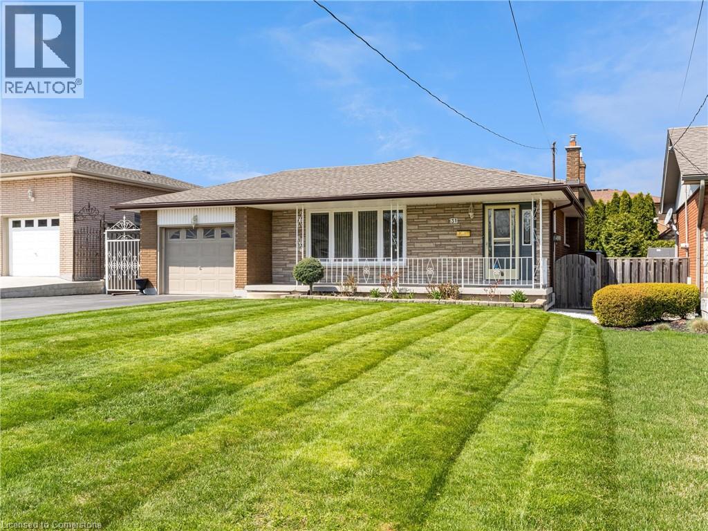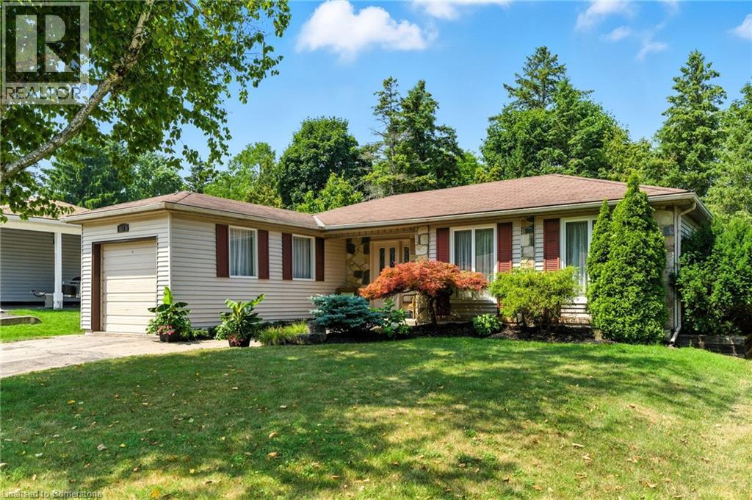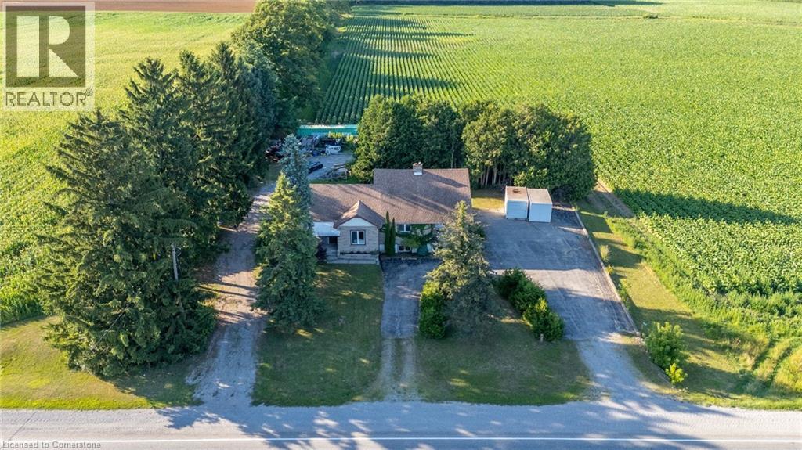7 Mary Street Unit# 301
Hamilton, Ontario
This cozy 1-bedroom apartment offers a surprising amount of space and comfort in the heart of Downtown Hamilton. You'll enjoy the convenience of being close to everything you need, including public transit, shopping, dining, and essential services. The high ceilings add a touch of elegance to the apartment, making it feel even more spacious. With laundry facilities available in the building, you'll have everything you need for comfortable living. The apartment includes a spacious bedroom, a comfortable living area, an eat-in kitchen, and a modern 3-piece bathroom with a shower. Don't miss the opportunity to make this charming apartment your new home! $1195 Plus Heat/hydro, street parking, pet friendly (id:47594)
RE/MAX Escarpment Realty Inc.
7 Mary Street Unit# 201
Hamilton, Ontario
Welcome Home to 7 Mary Street Hamilton This rental located within walking distance to King Street East giving it a walk score of 96! This means everything you need is only a few minutes away by foot, transit, shops, restaurants and much more. This l bedroom is not only bright but very spacious with a very large living space where you can easily accommodate your furniture but also have space to put a desk and chair creating a great home office space. There are two large windows so the natural light is abundant. The kitchen is spacious and will fit a small bistro set and off the kitchen is the 4 piece bathroom with tub and shower and the bedroom will easily fit a queen size bedroom set. The unit is available for $1245 + Heat & Hydro Pet friendly. (id:47594)
RE/MAX Escarpment Realty Inc.
6 Embassy Drive
Hamilton, Ontario
Location, Space and Luxury - Welcome to 6 Embassy Drive in One of Hamilton’s Most Sought-After Neighbourhoods. This Home is Turn Key and Sits on a Large 63 ft x 106 ft Lot & Offers 4+1 Bedrooms and 3+1 Bathrooms, Perfectly Blending Space, Elegance and Comfort. The Designer Kitchen is a Chef’s Dream, Seamlessly Connecting to Multiple Dining and Living Areas Filled with Natural Light and Highlighted by a Striking Skylight. It also Features a Main Floor Den / Office, Perfect for Those Working from Home. Retreat to the Luxurious Primary Suite, Complete with Dual Walk-In Closets and a Spa-Like Ensuite. The Fully Finished Lower Level Provides is Perfectly Set Up as an in-law accommodation with a Separate Entrance. Step outside into your private backyard Oasis, Featuring a Heated Saltwater Pool, Deck, and a Gorgeous Cabana — the Ultimate Setting for Summer Enjoyment with Family and Friends. All This, Just Minutes from Scenic Albion Falls and the Bruce Trail, Schools, Shopping and The Linc Expressway. A Rare opportunity Indeed! (id:47594)
RE/MAX Escarpment Realty Inc.
76 Baxter Crescent
Thorold, Ontario
Welcome to this beautifully maintained and thoughtfully updated 3-bedroom, 4-bathroom home offering comfort, character, and convenience in every corner. With a single-car garage and finished basement, this home is perfect for families or anyone seeking a move-in-ready property. Step inside to a warm and inviting living space featuring built-in bookshelves and a cozy gas fireplace, ideal for relaxing evenings or entertaining guests. The bright and functional kitchen boasts new appliances (Sept 2024) and flows seamlessly into the dining and living areas. The massive primary bedroom is a true retreat, complete with a spacious walk-in closet and a private ensuite bathroom. Notable updates include shingles, skylights, windows (all but 2), and washer/dryer (2019), along with a new furnace installed in 2020, ensuring peace of mind for years to come. The finished basement provides excellent additional living space—perfect for a rec room, home office or play room with its own half bathroom for added convenience. Don’t miss this opportunity to own a lovingly updated home in a wonderful family-friendly location. Schedule your private showing today! (id:47594)
RE/MAX Escarpment Realty Inc.
111 Leland Street
Hamilton, Ontario
Walk to McMaster University! Live in or rent! Convenient West Hamilton Location. Minutes to the 403. Fantastic investment opportunity or ideal multi-generational home on a generous 42 x 150 lot, offering 3+3 bedrooms, 2 full baths, front & side entrances. Well-maintained bungalow is ideally located within walking distance to McMaster University & Hospital and offers parking for up to 3-4 vehicles. The main floor features 3 bedrooms, a bright living room with laminate flooring, pot lights, and crown moulding, as well as a kitchen with laminate flooring, decorative backsplash, pot lights, and a breakfast area. The fully finished basement, with its own separate side entrance, includes a living room, kitchen, and 3 spacious bedrooms, all with laminate flooring and pot lights. Conveniently close to shopping, public transit, restaurants, hiking trails, and with easy highway access, this home is perfectly positioned for both comfort and investment potential. Washer & dryer, 2 fridges, 2 stoves, gas furnace, central AC, 100 amp Breaker panel with copper wiring. Brick exterior, fenced backyard, detached garage and more! VACANT POSSESSION AVAILABLE! (id:47594)
RE/MAX Escarpment Realty Inc.
575 Conklin Road Unit# 816
Brantford, Ontario
Welcome to the Ambrose Condos in West Brantford, where luxury meets convenience in this dutiful 1-bedroom plus den unit. Designed with modern living in mind, this condo features an open-concept layout with a private balcony off the living room, filling the space with natural light through floor to ceiling windows and door.. The sleek kitchen is equipped with stainless steel appliances—fridge, stove, dishwasher, and microwave—stone countertops, and a functional island that adds additional counter and storage space. The versatile den makes for an ideal home office or creative space, while the spacious bedroom includes a 3-piece ensuite for added privacy. A second 4-piece bathroom with a tub and shower provides additional comfort for guests or everyday use. The unit also offers in suite laundry part of the Ambrose community, you'll enjoy access to an array of premium amenities including an elegant lobby with concierge service, a fully equipped exercise room, yoga studio, outdoor running track, and a bike storage and repair room. Entertain in style with a party room, chef's kitchen, lounge, and movie theatre, or relax on the rooftop terrace complete with garden, BBQ station, and lounge seating. Additional features include a pet wash station, secure parcel storage, guest suites, a community garden, and dedicated wellness spaces. Ideally located steps from parks, schools, scenic trails, and shopping, with easy access to Hwy 403, Wilfrid Laurier University, and Brantford VIA Rail Station. A dedicated parking spot is included for your convenience. This is a home you'll be proud to call your own. (id:47594)
RE/MAX Escarpment Realty Inc.
104 Miller Drive
Halton Hills, Ontario
Experience Unrivaled Elegance with this Double Oak Estate home poised as a testament to unparalleled craftsmanship and sophisticated design. This custom-built residence offers an extraordinary living experience spanning over 3,600 square feet. Upon entering, a grand foyer commands attention with its elegant spiral staircase that gracefully ascends 3 levels. The main level immediately impresses with its high ceilings, pristine hardwood floors, and exquisite ceramic tiling. Designed for grand entertaining, the formal living and dining rooms flow seamlessly, connected by a striking dual gas fireplace that also provides warmth and ambiance to the cozy main floor family room. The heart of the home, a true dream kitchen, awaits with premium granite countertops, integrated built-in appliances, an expansive breakfast bar perfect for casual dining, and a convenient butler's pantry for effortless hosting. Beyond the custom patio doors, lies a private treed oasis. This serene outdoor sanctuary boasts lush perennial gardens and an impressive 32'x16' saltwater pool, complemented by extensive patio space designed for summer enjoyment, sophisticated entertaining, and creating lasting memories. Ascending to the upper level, hardwood floors extend through the hallway, leading to a practical second-floor laundry room. This level hosts four generously sized bedrooms, 3 baths with quartz counters, two of which offer the coveted privacy of elegant en-suite privileges. A palladian window in the den, adds a touch of classic grandeur, and a charming Juliette Balcony. The lower level features a dedicated games room and a substantial family room—ideal for holiday gatherings and lively entertainment. This exceptional property is truly a rare find, having been lovingly maintained throughout the years and boasting an abundance of custom features too numerous to fully enumerate. (id:47594)
RE/MAX Escarpment Realty Inc.
27 Dryden Lane
Hamilton, Ontario
Discover this stunning modern three-storey townhome, built in 2024, now available for sale in a trendy and growing neighborhood. Featuring a spacious and thoughtfully designed floor plan, this home offers two comfortable bedrooms and three stylish bathrooms—including a luxurious ensuite. The property includes a built-in garage for your convenience and secure parking. Perfect for young couples or individuals seeking affordable living, this townhome combines contemporary aesthetics with practical features. Enjoy easy highway access and location in a vibrant area, making commuting and amenities effortless. Don’t miss the opportunity to make this beautiful, modern townhome your new home! (id:47594)
RE/MAX Escarpment Realty Inc.
31 Kilbourn Avenue
Stoney Creek, Ontario
Pride of ownership shines through in this all-brick 4-level backsplit w/ in-law potential & separate entrance to lower level that is nestled in the heart of Stoney Creek, just below the escarpment in one of the area's most sought-after neighborhoods. This lovingly maintained home has been cared for by the same owner for decades and offers a rare opportunity to own a solid, spacious property with scenic views and timeless charm. Step inside to discover a thoughtfully laid-out floor plan perfect for families of all sizes. Enjoy the flexibility and separation of living spaces across four levels, with plenty of room to relax, entertain, and grow. The light-filled main floor is perfect for entertaining and features gleaming hardwood flooring, a large living room, spacious eat-in kitchen with attached dining area. Steps up to the bedroom level where you'll find 3 spacious bedrooms and a large 4pc bath. Steps down to the lower level you'll find a sprawling family room w/ wood burning fireplace, a 2nd dining area with separate entrance direct to the backyard and an addtl 3-piece bath. With space to grow, the basement offers ample storage potential or space to finish to your liking. The large backyard offers endless potential ideal for gardening, outdoor dining, or simply enjoying the peaceful surroundings and is fully fenced in with a large concrete patio! The attached garage plus a large driveway provides parking for multiple vehicles, adding even more functionality to this exceptional property. With convenient access to all major amenities, including schools, shopping, transit, and highways, this home seamlessly blends lifestyle and location. Don't miss your chance to own a truly special home in a prime Stoney Creek location perfectly situated, solidly built, and waiting for your personal touch. A MUST SEE! (id:47594)
RE/MAX Escarpment Realty Inc.
85 East 37th Street
Hamilton, Ontario
Sleek, stylish, and set in the heart of the city. This upgraded detached home delivers a true bachelor-loft feel with the comfort of full-size residence. Featuring 2 bright bedrooms plus a versatile loft space that can double as a guest room, home office, or creative studio, this property blends modern design with everyday practicality. The open-concept layout is perfect for entertaining, modern finishes add a touch of sophistication throughout. A few finishing touches will make this home truly shine, unlocking its full potential. Located in a prime central spot, you're just moments form vibrant dining, shopping, and transit making it a rare opportunity for style, location and value in one. Taxes estimates as per city's website. Property is being sold under Power of Sale. Sold as is, where is. RSA. (id:47594)
RE/MAX Escarpment Realty Inc.
51 Pleasant Avenue
Dundas, Ontario
Elegant backsplit in a sought-after Pleasant Valley location. This well-maintained home offers 3 spacious bedrooms and a versatile main floor room that can serve as an office, playroom, or extra bedroom. The sun-filled living room flows into the dining area, where sliding glass doors lead to a charming patio, ideal for summer BBQs and outdoor entertaining. Enjoy the privacy of a fully fenced backyard with beautiful perennial gardens, perfect for family and pets. Additional features include a garage and a finished basement with a cozy recreation room and gas fireplace, creating a warm and inviting space for gatherings. Situated in a family-friendly neighbourhood, just steps to Dundana School, parks, trails, and the Conservation area, and only a 5-minute drive to downtown Dundas with its vibrant shops and restaurants. (id:47594)
RE/MAX Escarpment Realty Inc.
2865 Highway 3
Norfolk, Ontario
Welcome to 2865 Highway 3, a beautifully updated 1,700 sqft limestone bungalow tucked away on a generous 0.69-acre lot just outside Simcoe in picturesque Norfolk County. This classic mid-century home has been tastefully renovated in recent years and now offers a perfect blend of timeless character and contemporary comfort. Step inside to discover an open-concept layout featuring a welcoming living space with large windows and a cozy gas fireplace, seamlessly flowing into a modern kitchen and dining area—ideal for entertaining or family gatherings. The main level boasts two spacious bedrooms, including a primary with hardwood floors, while a fully finished basement adds two more bedrooms, a second bathroom, and extra living space—great for guests or a home office. Outside, the expansive yard offers incredible potential: with mature trees for shade, wide open spaces ready for landscaping or a garden, and complete privacy with no immediate neighbors. The long driveway leads to a double-car garage with an attached workshop area—perfect for the DIY enthusiast. Plus, there’s ample extra parking for RVs, trailers, and more (totaling 12 parking spots). (id:47594)
RE/MAX Escarpment Realty Inc.

