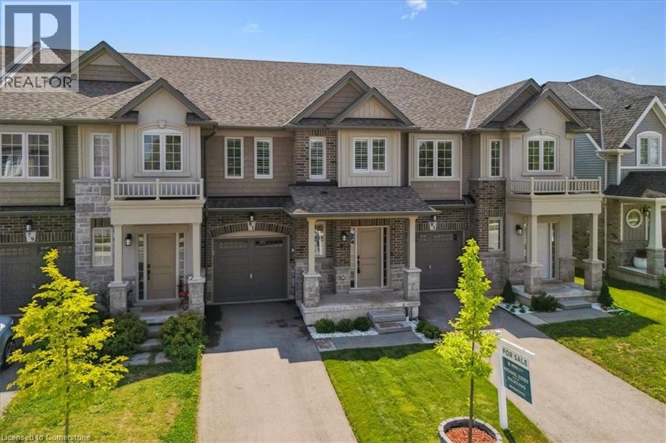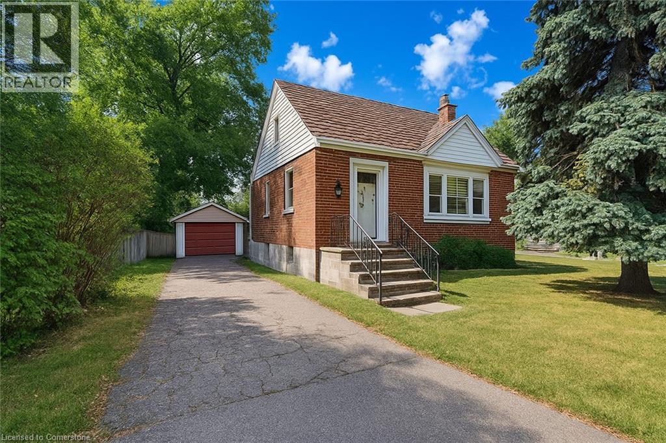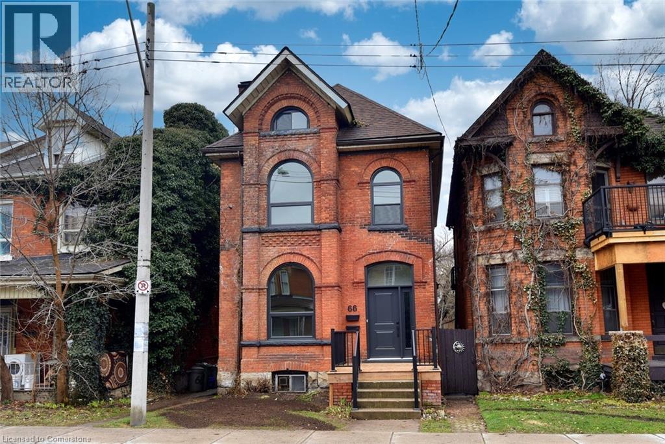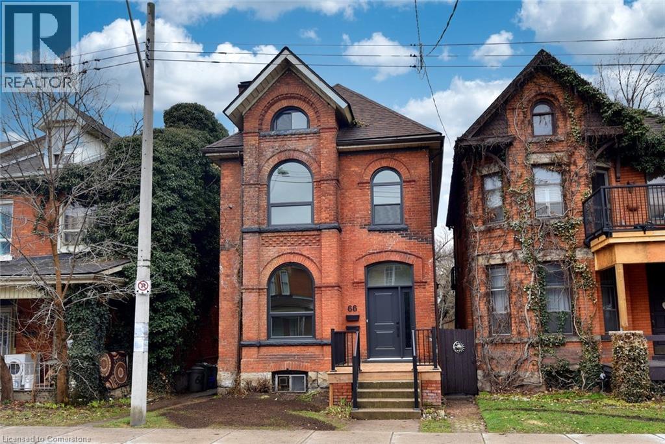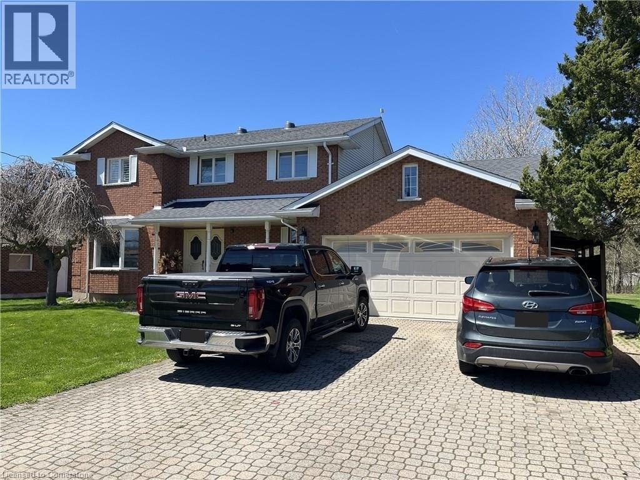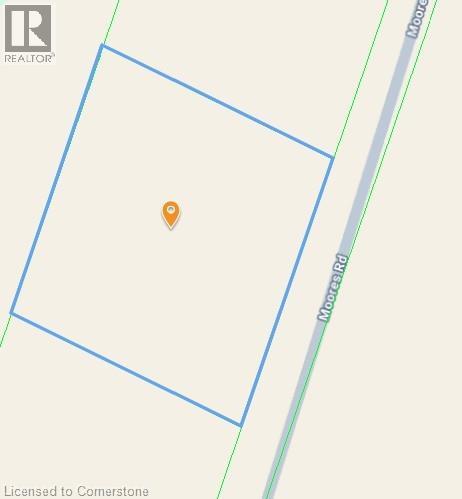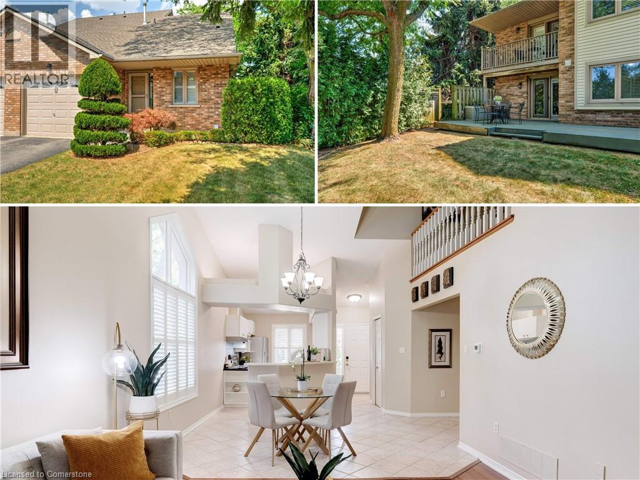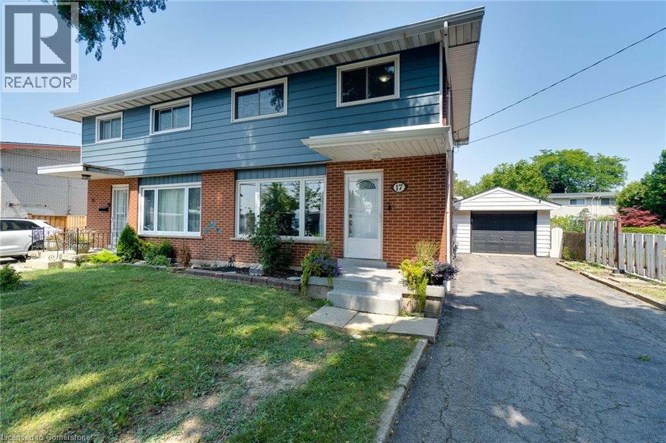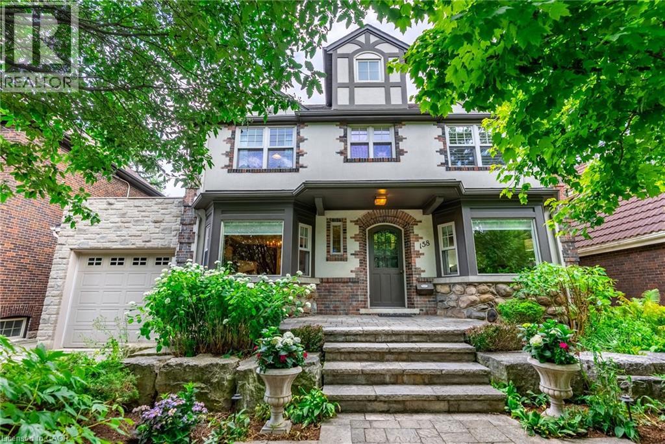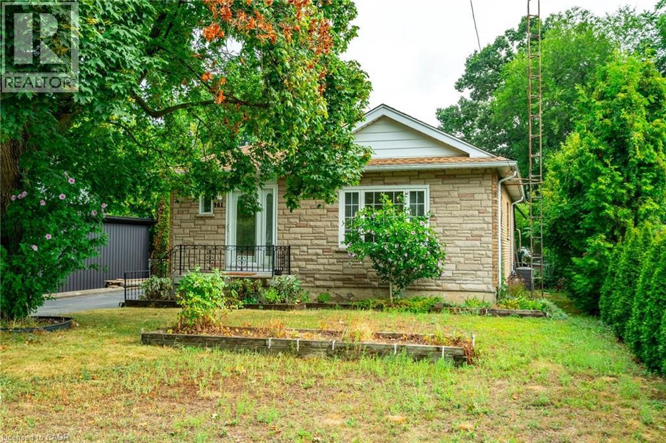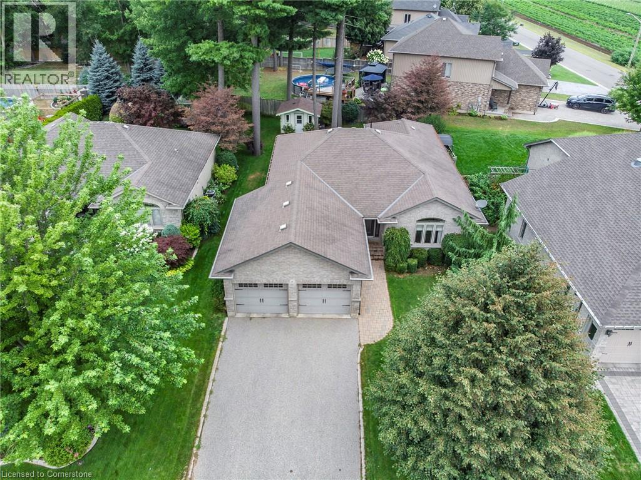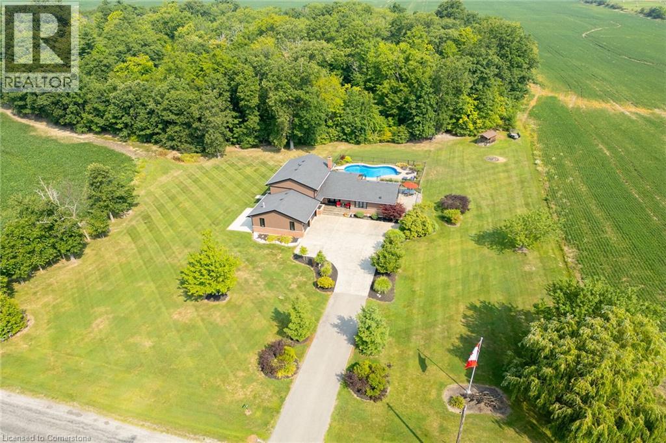81 Beasley Grove
Ancaster, Ontario
Welcome to 81 Beasley Grove – Upgraded Freehold Townhome on a quiet cul de sac, in desirable Meadowlands in Ancaster! Located on a quiet, family-friendly street, this beautifully upgraded freehold townhome offers 3 bedrooms, 3 bathrooms, and approximately 1,600 square feet of thoughtfully designed living space in the desirable Meadowlands community. This home is packed with premium features, including quartz countertops throughout, California shutters, and striking custom board and batten accent walls that add a designer touch. Enjoy the glow of pot lights in the kitchen, living room, and upper hallway/loft, and unwind by the cozy gas fireplace. The oak staircase adds timeless character, while the gas line in the backyard is perfect for BBQs and entertaining. You’ll also love the professionally installed irrigation system in both the front and back yards, keeping your lawn and gardens lush with minimal effort. The home is equipped with a Heat Recovery Ventilation (HRV) system, ensuring fresh, filtered air and improved energy efficiency year-round. Upstairs, you’ll appreciate the convenient second-floor laundry and a spacious loft ideal for an office, playroom, or reading nook. The basement offers a bathroom rough-in, giving you flexibility for future development. Enjoy the perks of freehold living with no condo fees, in a peaceful neighborhood close to top-rated schools, parks, shopping, and transit. Don’t miss your chance to own this turn-key gem at 81 Beasley Grove. (id:47594)
RE/MAX Escarpment Realty Inc.
402 Crockett Street
Hamilton, Ontario
This charming 1.5 storey well built double bricked home Nestled atop Hamilton’s scenic escarpment is located just a short walk from the mountain brow where daily you can enjoy sweeping views of the Niagara Escarpment and city below. This home is for those who appreciate seeing the city and skies lit up at night, the lake, and sometimes even Toronto on a clear day, and for all those who genuinely appreciate amazing sights and being outdoors. A warm and welcoming entry leads into the heart of this home, where thoughtfully designed intimate living spaces invite relaxation and connection. When you step outside you will discover a generous, private backyard ideal for gardening, lounging, hosting summer gatherings, or simply soaking in the tranquility. The detached garage could fit a small vehicle, motorcycle, or be used for storage, a potential workshop, or even just chilling out, with parking for 3 more vehicles out front in the private driveway. Located close to Amenities, Shopping, Schools, Parks, and the Hospital, this home could be yours. Floor Plans have been included to show you the lay out. All Room Sizes are Approximate (id:47594)
RE/MAX Escarpment Realty Inc.
66 Erie Avenue Unit# Main
Hamilton, Ontario
Two bedroom main floor unit in freshly renovated century home in the heart of downtown Hamilton close to all the amenities; public transit, shopping, school, parks and more. Move in ready with in suite laundry, stainless steel appliances, carpet free, updated modern kitchen and bath while still maintaining essential classic features. Separate private entrance, access to a private deck, and rear yard. Ample street parking available, utilities are in addition to monthly rent. Immediate occupancy available. Credit Report, proof of income, and completed rental application required. (id:47594)
RE/MAX Escarpment Realty Inc.
66 Erie Avenue Unit# Upper
Hamilton, Ontario
Two bedroom with third floor loft (possible third bedroom) upper floor unit in freshly renovated century home in the heart of downtown Hamilton close to all the amenities; public transit, shopping, schools, parks, and more. Move-in ready with in-suite laundry, stainless steel appliances, carpet free, updated modern kitchen and bath while still maintaining essential classic features. Separate private entrance, access to a private deck, and rear yard. Ample street parking available, utilities are in addition to monthly rent. Immediate occupancy available. Credit report, proof of income, and completed rental application required. (id:47594)
RE/MAX Escarpment Realty Inc.
461 South Pelham Road Unit# Lower
Welland, Ontario
1 Bedroom, 1 bathroom basement apartment in a fantastic Welland neighbourhood with ALL UTILITIES INCLUDED! This unit features plenty of living space, including a massive living room, dining space and eat-in kitchen. The kitchen boasts a wood kitchen with granite countertops, a peninsula with a breakfast bar and under-mount sink. Separate laundry from main floor with stacking washer/dryer. The spacious living room has built-in storage cabinets and an electric fireplace. The bedroom has laminate flooring and a double closet. 4-piece bathroom has a tub/shower and linen storage shelves. Separate entrance at the side of the house with a mud room. 1 driveway parking spot. Available October 1st. No use or access to front or rear yards. Internet included, cable not included. (id:47594)
RE/MAX Escarpment Realty Inc.
Lot 5 Moores Road
Caledonia, Ontario
CENTRALLY LOCATED IN SENECA DISTRICT. QUICK ACCESS TO 403, STONEY CREEK, QEW, AND NIAGARA. NO REPRESENTATIONS OR WARRANTIES OF ANY KIND ARE MADE BY THE SELLER. BUYER TO DO DUE DILIGENCE ON PROPOSED FUTURE USE THAT MAY NOT FALL UNDER CURRENT ZONING. NEEDS TO BE SOLD WITH 40759701 689 MOORES RD. (id:47594)
RE/MAX Escarpment Realty Inc.
2774 King Street E Unit# 10
Hamilton, Ontario
Welcome to this exceptional END-UNIT bungaloft townhome (w/ in-law potential & a bedroom AND bathroom on each level including the walk-out basement) - a truly rare find offering a thoughtful blend of architectural charm, functional design & unparalleled location! Situated across from St. Joseph's Urgent Care, this home combines the ease of bungalow-style living w/ the spacious versatility of a lofted second level & a finished walk-out basement - perfectly suited for multi-generational living or those seeking to downsize without compromise. The home's manicured curb appeal & private end-unit positioning provides an enhanced sense of space, natural light, and privacy. At the heart of the home lies an open-concept living space, accentuated by soaring vaulted ceilings that create an expansive feel. The spacious kitchen features generous prep & storage space, quality s/s appl's and a large island flowing seamlessly into the dining and living room with access to the upper balcony. Enhanced by a cozy gas fireplace & beautiful flooring that extends throughout, this space effortlessly blends comfort for everyday living with elegance for hosting guests and offers three spacious bedrooms, including a main floor primary and 3 bathrooms - including the main level w/ a premium accessible walk-in jetted shower tub rarely found in homes (2024- approx $18k value)! Step down to the walk-out basement offering in-law potential which includes a kitchen, bedroom, 3pc bath & living/dining room and features direct access to the rear patio through the separate entrance which offers a private retreat to enjoy! Situated in a prime neighbourhood, w/ near-direct Hwy access, steps to public transit & mins to upcoming GO Station, as well as nearby parks, schools & all major shopping and lifestyle amenities - this home is sure to please! Don't miss your chance to own this rare end-unit bungaloft - opportunities like this are few and far between! Must be seen to be truly appreciated - a MUST SEE! (id:47594)
RE/MAX Escarpment Realty Inc.
17 Ronaldshay Avenue
Hamilton, Ontario
RARE FIND! SOLID, BEAUTIFUL 2 STOREY SEMI DETACHED HOME WITH A FANTASTIC LAYOUT. SHOWS WELL! MASSIVE 15X30 GARAGE. STUNNING SPACIOUS UPDATED KITCHEN, GORGEOUS UPDATED MAIN BATH, FINISHED REC ROOM AND SECOND BATH WITH SHOWER IN BASEMENT. NEWER WINDOWS. JUST MOVE-IN AND ENJOY. (id:47594)
RE/MAX Escarpment Realty Inc.
158 Dalewood Crescent
Hamilton, Ontario
Welcome to 158 Dalewood Crescent – A timeless home nestled in one of the most prestigious enclaves of Canada's first planned community. This 2½-storey Tudor-style residence offers 5+1 bedrooms, 3+1 bathrooms, and over 2,800 square feet of thoughtfully updated living space in a neighbourhood renowned for its beauty, design, and community feel. Surrounded by mature trees and steps from Churchill Park, the Royal Botanical Gardens, Bruce Trail access, top-rated schools, and McMaster University and Hospital, this home offers the best of Hamilton living with a rare combination of privacy and convenience. A seamless addition has transformed the main floor, creating a stunning open-concept kitchen and family room ideal for entertaining and day-to-day comfort. Bespoke details abound with a custom mudroom and polished main-floor bathroom, while oversized windows overlook a beautifully landscaped backyard retreat – complete with a salt-water pool with a cascading waterfall, stone patio ideal for al fresco dining, and a hand-crafted cedar pool house featuring leaded glass windows that perfectly echo the home’s Tudor heritage. Modern comfort has been meticulously integrated into the home’s historic fabric. Original gumwood trim, bay windows, and graceful cove ceilings speak to its 1930s pedigree, while contemporary upgrades ensure effortless everyday living. A finished basement adds flexible space for a playroom, recreation area, or guest suite, completing this home’s exceptional functionality. 158 Dalewood Cres. isn’t just a house – It’s a legacy property in one of Hamilton's most sought-after neighbourhoods. Don’t be TOO LATE*! *REG TM. RSA. (id:47594)
RE/MAX Escarpment Realty Inc.
961 Danforth Avenue
Burlington, Ontario
Welcome to 961 Danforth Avenue, a beautifully maintained bungalow in Aldershot’s sought-after, family-friendly community. Step inside to a bright, spacious family room flowing into a spotless eat-in kitchen with solid wood cabinets and ceramic tile flooring. The main level offers three generous bedrooms with ample closets, a four-piece bathroom, and original hardwood floors throughout. The fully finished basement expands your living space with a fourth bedroom, a three-piece bathroom, a large recreation room with bar and cozy fireplace, plus a second kitchen—perfect for an in-law suite with private side entrance. Enjoy parking for up to 6 vehicles, a handy storage shed, and a peaceful location close to parks, schools, and transit. Move-in ready and full of potential! Don’t be TOO LATE*! *REG TM. RSA. (id:47594)
RE/MAX Escarpment Realty Inc.
6 Wintergreen Crescent
Delhi, Ontario
Beautifully well kept and maintained all brick premium bungalow in an upscale Delhi neighbourhood on a large private lot. This home exudes charm with the beautiful hardwood flooring, natural light from the large windows and open concept design. The open Liv Rm, Din Rm & Kitch offer plenty of space for family gatherings and entertaining. The updated Kitch will make you want to cook featuring granite counters, plenty of cupboard space, S/S appliances, granite countertops and a spacious island that could add extra seating. There is also a BONUS three season sunroom with floor to ceiling windows offering privacy and functionality. The bedrooms are a fantastic size and the master has the convenience of ensuite privileges and a great walk in closet. This floor is complete with 2 additional bathrooms and the convenience of main flr laundry. The lower lvl offers even more space with a large Rec Rm, office/gym area, bedroom and an additional bathroom. The yard offers plenty of space for your backyard oasis, family games & meals on large concrete patio. You will love the mature landscaping, sprinkler system in the front and back and just sitting back and enjoying the tranquil feel this property offers. You will not be disappointed by this great home located in a great family friendly neighbourhood close to shopping, schools, park and more!!! (id:47594)
RE/MAX Escarpment Realty Inc.
911 Indiana Road E
Canfield, Ontario
Exceptional, Truly Stunning Custom Built 4 bedroom, 3 bathroom Country Estate home situated on park like 200’ x 500’ (2.28 acres) lot. This beautiful two storey home features stately curb appeal set well back from the road with paved driveway leading to oversized concrete parking area, attached double garage, brick & complimenting sided exterior, wrap around deck, & backyard Oasis complete with salt water inground pool with concrete patio & surround & professional landscaping. The flowing interior layout includes close to 4000 sq ft of exquisitely finished living space highlighted by custom “DeBoer” cabinetry with granite countertops & breakfast bar, formal dining area, spacious living room with double sided wood fireplace, additional family room with fireplace, desired MF bedroom, updated 3 pc bathroom, MF laundry, & welcoming foyer. The upper level includes 3 large bedrooms highlighted by primary suite with ensuite privilege to 5 pc bathroom. The fully finished basement provides rec room, gym area, den / games area, office, & 2 pc bathroom. Updates include roof 17’, IG pool 20’, windows, doors, & soffit / eaves 21’, engineered hardwood flooring, modern lighting, decor, fixtures, & more. Conveniently located minutes to Cayuga, Binbrook, & easy access to Red Hill, 403, & QEW. Ideal family home and offers tremendous in law suite potential. Truly must view to appreciate the lot, setting, updates, & all that this home has to offer. Shows incredibly well. (id:47594)
RE/MAX Escarpment Realty Inc.

